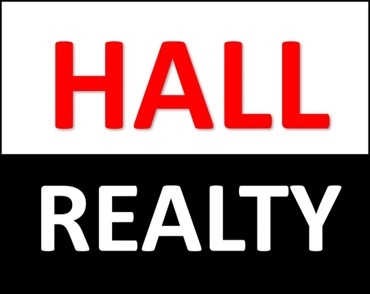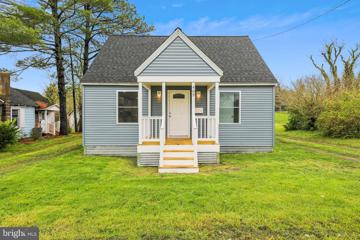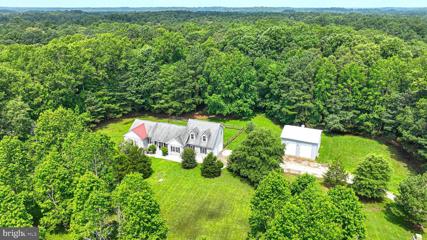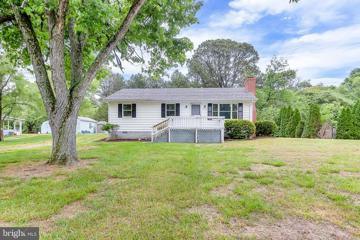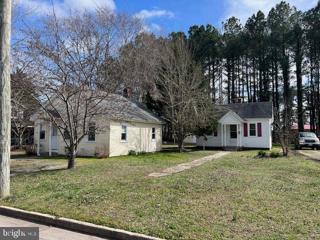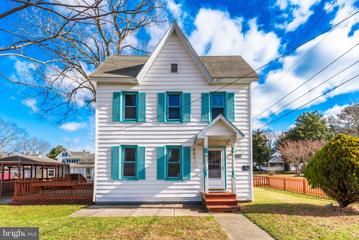|
||||||||||||||||||||||||
 |  |
|
Snow Hill MD Real Estate & Homes for Sale5 Properties Found
The median home value in Snow Hill, MD is $266,000.
This is
lower than
the county median home value of $318,000.
The national median home value is $308,980.
The average price of homes sold in Snow Hill, MD is $266,000.
Approximately 53% of Snow Hill homes are owned,
compared to 35% rented, while
12% are vacant.
Snow Hill real estate listings include condos, townhomes, and single family homes for sale.
Commercial properties are also available.
If you like to see a property, contact Snow Hill real estate agent to arrange a tour
today!
1–5 of 5 properties displayed
Refine Property Search
Page 1 of 1 Prev | Next
Courtesy: Coldwell Banker Realty, (410) 543-4545
View additional infoWelcome to your charming 3-bedroom, 1.5-bathroom home in the delightful town of Snow Hill, Maryland! This completely renovated residence offers 2nd floor views of the nearby Pocomoke River and a comfortable living experience. Step inside to discover a freshly updated open concept kitchen, living room, and dining area. Perfect for everyday living and casual gatherings, this space provides a cozy atmosphere for relaxation and enjoyment. On the main level, you'll find a convenient bedroom and a full bathroom, ensuring accessibility and flexibility for your lifestyle needs. Upstairs, two additional bedrooms and a half bathroom await, offering ample space for family members or guests. Whether it's a peaceful retreat or a functional workspace, these rooms provide versatility to accommodate your preferences. Outside, a new back porch beckons for outdoor relaxation and entertainment. Start your day with a cup of coffee while enjoying the scenery or unwind in the evening with picturesque sunsets as your backdrop. Convenience is key with a circular driveway providing plenty of parking space for you and your visitors. Plus, a 12x20 shed offers additional storage for your outdoor essentials, tools, or recreational gear. Snow Hill, Maryland, boasts a quaint and historic ambiance, with a charming downtown area featuring local shops and eateries. Explore the town's rich heritage, enjoy community events, or take advantage of outdoor recreational activities nearby. Experience the cozy charm and relaxed lifestyle of Snow Hill â schedule your showing today and make this lovely home yours!
Courtesy: Berkshire Hathaway HomeServices PenFed Realty - OP, (410) 208-3500
View additional infoLooking for a privacy , land , and a beautiful home ? This property is a rare find in Worcester County, located just outside of town in Snow Hill. It spans 23.6 acres, with the majority of the land wooded. Built in 2008, the house sits back 400 ft. off the road , has a modern design , with updates, and an open floor plan. The kitchen is updated with new appliances, and includes an eat-in area that opens to the living room, making it ideal for entertaining. The first floor of the house features a master bedroom with full bathroom and walk-in closet. Additionally, there is a possibility for a second master bedroom/guest suite on the second floor, which also has a full bathroom, walk-in closet, and a wet bar. On the first floor, you will also find a large utility room, full bathroom, and a family room that includes a wet bar and gas fireplace. The property boasts a fence backyard, trails for ATV, a two-car garage , as well as a 30 x 30 pole building with 14-foot tall doors, so bring the boats, ATV, RV, etc there is plenty of storage space. A portion of the land is enrolled in a conservation program. For more detailed information about this remarkable property, please contact the listing agent .
Courtesy: Coldwell Banker Realty, 4105246111
View additional infoThis delightful 3-bedroom 1.5-bath ranch is a remarkable Snow Hill find. Standing on a tranquil, low-traffic street, no thru street, the home is just minutes to parks, restaurants, library, shops, and close proximity to the beaches of Ocean City, Assateague, Chincoteague and & DE Beaches. The proximity to Wallops Island makes for an easy commute to NASA for work. Within, the residence is rich with comforts. The neutral color palette is a blank slate for interior design. The wood burning fireplace gives the living room a welcoming ambiance, creating a great spot for reading or a nap (perhaps both in that order). The roomy kitchen is a visually appealing dish of marvelous counter space and major appliances. The U-shape configuration maximizes roominess and accommodates multiple cooks (or visitors). The ensuite primary bedroom features a half bath. The other 2 bedrooms--ready for guests or residents, and for your decorative touch-- offer the convenience of ground floor accessibility. On the exterior there is a front deck to use for grilling or relaxing. Create the perfect outdoor oasis in the backyard for your liking!
Courtesy: Coastal Life Realty Group LLC, (443) 235-8382
View additional infoExplore this fantastic investment opportunity offering two homes for the price of one. Nestled in the picturesque town of Snow Hill, these one-of-a-kind properties are competitively priced to sell. Immerse yourself in the small-town lifestyle, while still having easy access to all the conveniences just a short drive away. Don't miss out on this rare chance to benefit from substantial rental income potential in one of the most sought-after areas.
Courtesy: Keller Williams Realty Delmarva, (410) 524-6400
View additional infoSpacious home on a large corner lot (priced well below its recent Appraised Value), right in the town of Snow Hill. Close to parks and the Pocomoke River, a short distance to schools, and the downtown with its shops, restaurants, bars, bakery, Taqueria, and so much more. The home features a large Primary bedroom and bath, open downstairs that flows from the living room through the Dining and into a Kitchen with a large Island and Breakfast nook. Outside is a large fenced yard perfect for Kids and Furry friends. A large deck to host a barbecue or just enjoy your morning coffee, and a spacious workshop for all your stuff and to complete your hobbies and projects. Plenty of off street parking but that doesn't matter because there is plenty of on street parking on these quiet low traffic streets. Home has a Forced air gas furnace for plenty of warm heat and central AC to keep you cool. Come join this vibrant community with Year round events like, Farmers Markets, Blues festival, Seafood Festival, and Blessing of the Combines - Snow Hill has something for everyone. And Check out this home before its gone.
Refine Property Search
Page 1 of 1 Prev | Next
1–5 of 5 properties displayed
How may I help you?Get property information, schedule a showing or find an agent |
|||||||||||||||||||||||||||||||||||||||||||||||||||||||||||||||||
Copyright © Metropolitan Regional Information Systems, Inc.
