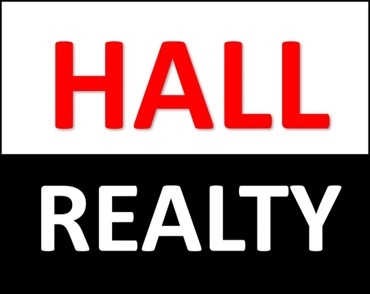Welcome to this magnificent home at the end of the street of a smaller development. Over the years many improvements have been made that include a front walkway, a front storm door, and a new roof. In 2018 new quartz countertops, a sink, and a faucet were installed in the kitchen. In the same year, new fencing was also installed. Most recently a new Bosch oven and a new Bosch stove top were just installed. Enjoy the amazing great room, boasting soaring 2 story ceilings, beams, skylights, and hardwood floors. Custom woodwork on either side of the large wood-burning fireplace contains storage and a place to retract the TV after you are finished watching it. A massive window overlooking the idyllic backyard with a cozy window seat where you can read a book or just enjoy the view. You will notice the foyer was closed off from the kitchen to create a large walk-in pantry. There is also an opening between the living room and family room to allow for greater flow on the 1st floor. The family room features hardwood floors, recessed lights, a custom wood mantel, and trim around the gas fireplace which is open to the kitchen and addition. The gourmet kitchen is a cook's dream which includes hardwood floors and a built-in Sub-Zero refrigerator. More great features of the kitchen include hardwood floors, recessed lights, a large pantry, access to the fabulous addition, and a bookcase that opens to give you access to the basement level of the home. Finishing off the 1st floor is the laundry room which connects the 2-car garage to the house. The powder room is off the laundry room and provides convenient access for those enjoying the in-ground pool in the backyard. Upstairs you will find hardwood floors in the master bedroom and hallway. There is a dressing area that is between the bath and the walk-in closet. Three other nice-sized bedrooms complete the upstairs level. The backyard is an amazing oasis. Step out of the addition onto the deck and down one step unto the paver patio, the perfect place to relax. The in-ground pool is the centerpiece of the backyard, and all the pool mechanicals are housed in an adorable stone structure made to look like a springhouse. The fenced-in property and a full tree line across the back of the property create the ultimate privacy. Every detail has been considered and added to this home, probably the most useful of all, a whole house generator
PABU2079336
Single Family, Single Family-Detached, Colonial, 2 Story
4
BUCKINGHAM TWP
BUCKS
2 Full/1 Half
1974
<1--
-->
0.88
Acres
LP Gas Water Heater, Well
2
Frame
Septic
Loading...
The scores below measure the walkability of the address, access to public transit of the area and the convenience of using a bike on a scale of 1-100
Walk Score
Transit Score
Bike Score
