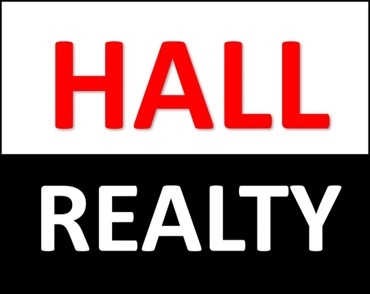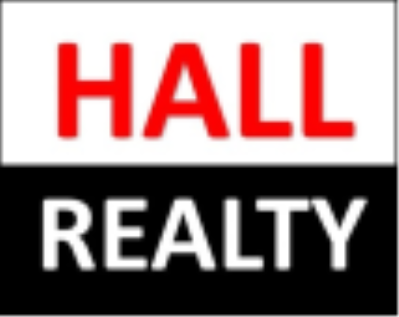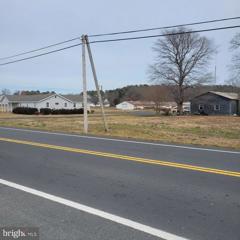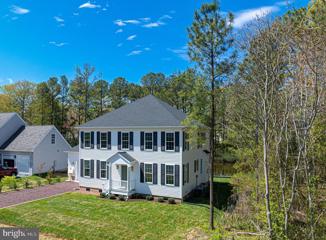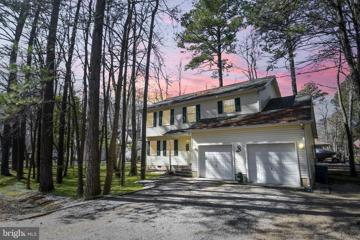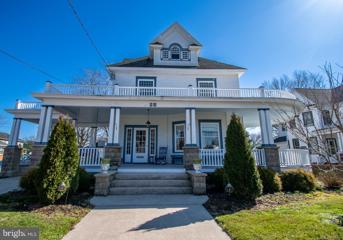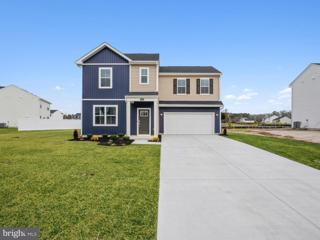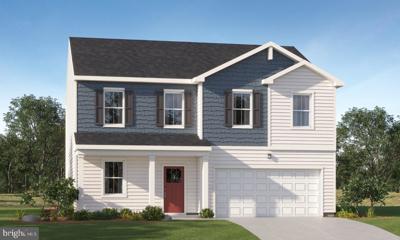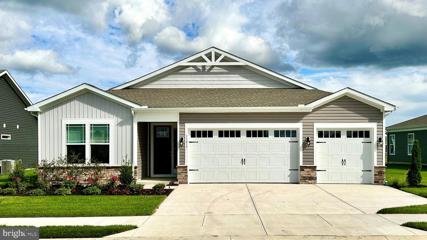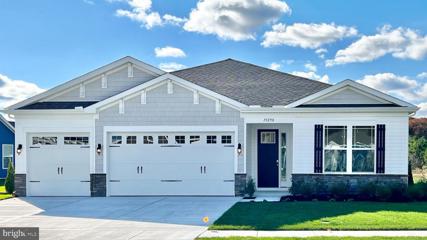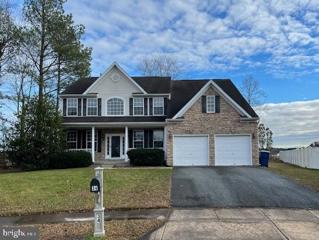|
||||||||||||||||||||||||
 |  |
|
Showell MD Real Estate & Homes for SaleWe were unable to find listings in Showell, MD
Showing Homes Nearby Showell, MD
Courtesy: Coldwell Banker Bud Church Realty,Inc., (410) 524-7888
View additional info3.56 Acres in prime development area. Located just off Rt 50. A-2 zoning expands the possibilities of development.
Courtesy: Hileman Real Estate-Berlin, (410) 208-9200
View additional infoDonât miss your chance to bring this Salt Grass Cove property back to life! Located on an extra large lot in the award-winning & amenity filled Ocean Pines community. Almost 2000 square feet with an oversized detached garage and a huge 3 season vinyl tech sunroom. The wood burning brick fireplace, vaulted ceiling, and skylight highlight the living room, which is open to the eat- in island kitchen with newer appliances. Adjacent to the kitchen is a spacious laundry/ utility room and a formal dining room. Completing the floor plan are 3 bedrooms, 2 baths, and a Home Office / Family Room. Roof is approximately 14 years old. No lawn to mow here, just relaxing on the front porch or rear deck after your renovations are complete! $599,00010 The Point Berlin, MD 21811
Courtesy: Coldwell Banker Realty, 4105246111
View additional infoVIEWS FOR DAYS! Catch the stunning sunrise over the coastal waters from all three floors of this three bedroom, three and a half bathroom townhome nestled in the highly desirable Ocean Pines neighborhood. From the ground floor garage, you enter into the lower level with a laundry area and spacious, sun-filled family/guest/second primary suite including a full bath and ample closet space. Up the stairs is the main open concept living/dining/kitchen with breakfast bar, powder room, and wall of windows leading outside to a large deck perfect for entertaining. On the top floor, you'll find a guest bedroom and full bath across from the vaulted-ceiling primary bedroom which includes a balcony, walk-in closet, and bath with double sinks and a whirlpool tub overlooking the scenic marsh. All of this and more with NO condo fees! Seize this opportunity and start living the good life. $1,290,00051 Boatswain Drive Berlin, MD 21811
Courtesy: Berkshire Hathaway HomeServices PenFed Realty, (410) 524-7000
View additional infoLive the Dream on the Bay in This Luxurious 5-Bedroom Oasis. Imagine waking up to panoramic waterfront vistas every day in this stunning 5-bedroom home. Breathtaking views grace the sunroom, living room, kitchen, and even the bedrooms, offering a constant connection to the beauty of the bay. Step into a haven of modern luxury on the first floor. Wide-plank vinyl flooring flows seamlessly throughout, creating a sense of spaciousness. The first-floor master suite is a private sanctuary, featuring luxurious vinyl flooring and a spa-inspired ensuite bathroom. Unwind in the walk-in tiled shower, or get ready in style with the double vanity boasting a sleek quartz countertop. A walk-in closet with built-in organizers ensures everything has its place. Prepare culinary delights in the gourmet kitchen, featuring expansive quartz countertops and ample storage provided by 48-inch custom cabinets with slow-close drawers. Top-of-the-line stainless steel appliances make cooking a breeze. Step outside to the screened porch, a perfect spot to enjoy meals al fresco while taking in the bay views. Ceiling fans provide a refreshing touch on warm days. The second floor offers another luxurious retreat. The second master suite boasts hardwood floors and a stunning ensuite bathroom with a tile surround and floor. Sliding glass doors grant private access to a sprawling 54 x 15 deck â the ideal place to unwind with a cup of coffee and soak in the sunrise over the bay. Three additional bedrooms provide comfortable accommodations for family or guests. Embrace the outdoor lifestyle with this home's exceptional amenities. A private dock with an electric and water boat lift allows for effortless boating adventures. The expansive Bayfront yard offers endless possibilities for yard games, picnics, or simply relaxing and enjoying the waterfront scenery. Rinse off after a day on the water with the convenient outdoor shower. Unwind and entertain in style on the multiple decks and the screened porch, featuring ceiling fans and extensive landscaping. A beautiful paver patio with side walls extends off the screened porch, creating a perfect spot for outdoor gatherings. The two-car garage provides ample space for vehicles and storage. This exceptional home offers a maintenance-free sunroom, the ideal spot to relax and enjoy the views year-round. With its combination of luxurious finishes, stunning waterfront location, and exceptional amenities, this home is perfect for those seeking a dream waterfront lifestyle.
Courtesy: Berkshire Hathaway HomeServices PenFed Realty - OP, (410) 208-3500
View additional infoNEW PRICE JUST FOR YOU! Step into Coastal luxury this stunning 4 BR /3.5 BA New Construction, 1 Car Garage, newly built home by Two Dudes Builders. Nestled in the heart of Ocean Pines in the highly sought after sub-division of Colonial Village. The new home boasts a prime location within walking distance to the Yacht Club, Mumfords Landing Pool, the Yacht Club Pool & Pines Point Marina! The location offers you unparalleled access to the vibrant coastal lifestyle here at the beach! As you enter this home, you are greeted by a grand foyer, beautiful hardwood floors and an open/spacious gourmet kitchen all open to the main living area with a wonderful gas fireplace. The kitchen features gorgeous sleek quartz countertops, a stainless steel appliance pkg, gas stove, plenty of storage & classic white shaker style cabinetry. The perfect space for entertaining guests and family. For your enjoyment, there is an inviting rear porch overlooking a wildlife filled pond, for you to enjoy gentle breezes & tranquil views The home is complete with 2 Laundry rooms - one on the upper level and one on the lower all for your convenience. In addition to the great room and kitchen on the first level, there is also an office/bonus room, and a wonderful guest suite, with its own private bath. Double-sink vanity, with a custom-tiled walk-in shower. Second floor features a full master suite, also with custom-tiled walk-in shower, separate his-and-her vanities, and a soaking tub for relaxing. Two additional beds and a shared bath top off the spacious 2nd floor. Come and visit this fantastic home... it is just what you are looking for!! Builders to add a privacy fence to side of home⦠ask for details if needed.
Courtesy: Larry Holdren Real Estate Inc, (410) 250-2700
View additional infoCharming Waterfront property!! Whether you are seeking a weekend retreat or a year round residence this charming waterfront home offers the perfect blend of comfort and tranquility nestled within the Ocean Pines Community. Enjoy nature, kayaking, or fishing and crabbing from your dock. The 8,000 lb. boat lift has been serviced annually and provides easy access to the St. Martains river or Assawoman Bay area for all your water sports and fishing needs. There is an outside shower to freshen up after a long day at the beach. The home provides plenty of storage with 2 sheds for storing your kayaks, fishing equipment, boating gear, and beach chairs. Step inside and discover a cozy interior with 4 bedrooms, living room, dining room and kitchen. There are 2 bedrooms on the first floor, a full bath, and a laundry closet. Upstairs you will find a recently renovated full bath with a walk in shower, a third bed room and the primary bedroom with a balcony to sit and enjoy your morning coffee. There is an expansive deck, great for entertaining, dining alfresco or simply taking in the sounds of mother nature with a beautiful water view. The back yard is perfect for a fire pit evening with family and friends..Maybe even consider an outside movie with smores. A home inspection was conducted 2 years ago without any concerns. The crawl space is encapsulated,there is a new trex decking on the side porches,and a utility closet with hvac,hot water heater,and the water turn off valve for the house. No need to crawl under the house for routine maintenance. This low maintenance home allows more time to relax and enjoy all this house has to offer. Call and schedule your showing today and make your waterfront dream a reality. $425,0002 Friar Tuck Way Berlin, MD 21811
Courtesy: LPT Realty, LLC
View additional infoYour beach area retreat is waiting for you! This lovely home nestled on a wooded corner lot in Ocean Pines is close to all the amenities this incredible community offers. The quiet neighborhood provides tranquility, and you can enjoy that calm in this homeâs spacious screened-in back porch (complete with a ceiling fan and light for use day and night!) that leads to the large deck. A perfect spot for entertaining guests! On the main level, youâll find plenty of light-filled living spaces with endless possibilities for useâincluding a large living area with French doors leading to a room perfect for a dining area or home office. Entertaining will be easy with the open-concept kitchen with a large pantry, breakfast bar, and eat-in dining area that flows into the family room. Gather around the brick gas fireplace, watch TV, or play games in the family room. Upstairs, the primary suite beckons with a sitting area featuring a warm gas fireplace and an ensuite bathroom with dual vanity. Three additional spacious bedrooms with ceiling fans ensure ample living space for family and guests. The second full bathroom boasts a large vanity with abundant cabinetry for storage. Residents enjoy access to Ocean Pinesâs amenities, including parks, playgrounds, pools, a Beach Club, a Yacht Club, a Golf Club, a Racquet Center, recreation programs, and a Community Center. With all these amenities and beach and bay access just minutes away, this home is a must-see! $649,00034 Bridgewater Rd Berlin, MD 21811
Courtesy: Resort Real Estate Inc, (410) 524-0295
View additional infoWelcome to your one-of-a-kind retreat nestled in the heart of Ocean Pines, Maryland! This extraordinary property offers an opportunity to own a piece of architectural marvel in one of the area's most coveted communities. Built in 2006, this exceptional home sits proudly on a spacious corner lot, showcasing its unique design and character. Boasting a total of 3,245 square feet, this residence features 3 bedrooms, 2 bonus rooms, and 3.5 bathrooms. Entertain guests in the living area complete with abundant natural light, cozy up by the fireplace on chilly evenings, or enjoy intimate gatherings in the formal dining room. Don't miss your chance to own this truly unique masterpiece in Ocean Pines. Schedule your private tour today and discover the endless possibilities awaiting you in this exceptional home! $679,90036 Juneway Lane Berlin, MD 21811
Courtesy: Hileman Real Estate-Berlin, (410) 208-9200
View additional infoWow! This home has room for everyone with 5 (or 6) Bedrooms , 4 full bathrooms, in-law apartment, and parking for multiple vehicles! Would make a spectacular short term rental! Located on a beautiful lot at the very end of a quiet cul-de-sac street, just a stone's throw from the golf course. So much is NEW, including the shake siding, decking, vinyl railings, graded landscaping, pea gravel, interior and exterior lighting, Stainless Steel appliances, 3 new thermostats, Family Room flooring, shower door and more! The main level features vaulted ceilings, a Living Room, Family Room with skylight, Primary Bedroom, 2nd Bedroom, Den and Bath. Another primary suite with a cozy sitting area is located on the upper level, where you may walk across the impressive "Bridge" to the game room, complete with pool table! There are closets around every turn in this home. You will find a workbench, pegboard & walk-in storage/utility room in the oversized double car garage. A very nice apartment on the lower level contains 2 Bedrooms, Full Bath, Full Kitchen, Living Room, private covered porch, and separate laundry facilities. A 6 foot fenced in backyard tops it off. We don't know what more you could ask for!!
Courtesy: ERA Martin Associates, (410) 749-1818
View additional infoWelcome to 26 Greenwood Lane! A true gem located in the South Gate community, Sherwood Forest. This beautiful and spacious custom built home boasts a rare 5 bedrooms! Youâll have plenty of room for a home office, growing family, or multiple guests. Upstairs you will find 2 bedrooms and one shared bathroom. Additionally, you will find a primary bedroom, with three closets and its own bathroom! Upstairs also hosts an open concept living area, eat in kitchen, vaulted ceilings. A cozy sunroom leads to a large 2nd story deck with its own staircase that can easily be used as a private entrance for true split-level living if you so desire. Downstairs hosts 2 additional bedrooms, and a full bathroom. Youâll also find a second living area with existing cabinetry and counter-space that can easily become a kitchenette! Can you say privacy for your guests? In-law suite? The possibilities are truly endless. Off of this additional living space, you can find a fully fenced-in backyard and additional deck space. The front yard hosts mature trees and an array of foliage. Youâll love the large paved driveway that provides ample parking space for 4+ vehicles, making it easy to accommodate guests. This house is hitting the market just in time for Memorial Day and has great potential for any type of buyer. Open House: Saturday, 6/1 1:00-3:00PM
Courtesy: DRH Realty Capital, LLC., (667) 500-2488
View additional infoWelcome to 502 Malone Court, Unit #1, a new home on a cul-de-sac in Berlin, Maryland's newest townhome community West View. This two-story end-of-unit move-in ready Jefferson is an open-concept floorplan with three bedrooms and two and a half bathrooms. The first floor is spacious with a large, thoughtfully designed kitchen with classic white cabinets, granite countertops, stainless steel appliances, a storage closet, and a peninsula island with space for seating. The kitchen is open to the living and dining area providing your ideal entertainment space. The first floor also offers a powder room. The second floor has three large bedrooms, each with plenty of closet space, a hall bathroom, a linen closet, and a laundry closet with an included washer and dryer. The ownerâs suite offers privacy away from the other bedrooms and features a full bathroom and a walk-in closet. The included white window treatments and Americaâs smart home® package will give you complete peace of mind. Pictures, artist renderings, photographs, colors, features, and sizes are for illustration purposes only and will vary from the homes as built. Image representative of plan only and may vary as built. Images are of model home and include custom design features that may not be available in other homes. Furnishings and decorative items not included with home purchase. $1,099,00041 Wood Duck Drive Berlin, MD 21811Open House: Saturday, 6/1 1:30-3:30PM
Courtesy: Berkshire Hathaway HomeServices PenFed Realty - OP, (410) 208-3500
View additional infoMotivated Sellers!!!!!!!! Itâs time to experience unparalleled living in the Wood Duck Isle neighborhood of Ocean Pines. This 3800 sq. ft. home, meticulously renovated in 2020 by a renowned area builder, features 5 bedrooms and 4 baths, tailor-made for those who seek a blend of modern luxury and waterfront living. Enter to find a spacious foyer opening to a vibrant living room and a conveniently located guest bedroom with full bath access. The heart of the home is the sleek, updated kitchen, boasting a large island, high-end stainless steel appliances, double ovens, and a stylish wet bar with a wine refrigerator and sink. It's a space designed not just for cooking, but for creating memories. Adjacent to the kitchen, the great room offers stunning views of the water and access to a large screened porch. It's an ideal spot for unwinding or hosting, merging indoor comfort with the beauty of the outdoors. The upper level houses 4 expansive bedrooms, each with ample storage. The primary suite is a standout, offering a comfortable sitting area, a large bathroom, and a sun deck with captivating views of the canal - imagine starting your day here with coffee or ending it with a sunset. A second primary suite features sitting area, a walk-in shower with elegant tiling, ample storage, and access to a front deck. Two additional bedrooms provide generous space for kids or guests alike. One with an inventive loft, the other with access to the front deck - both sharing a gorgeous bathroom across the hall. Another feature of the home is the encapsulated crawl space - ensuring worry-free living for years to come. The property includes a 1-car garage and a floating dock, perfect for docking your boat or jet ski and launching kayaks and paddle boards. One Left turn and your in the open Bay. Enjoy a wide canal easy to maneuver your boat and benefit from less noise then being in a crowded canal. Ocean Pines is more than a community; it's a lifestyle choice. With amenities like a beachfront restaurant, a Yacht Club, multiple pools, marinas, sports complexes, and a Robert Trent Jones Sr. golf course, life here is about enjoyment and relaxation. Just five miles from Ocean City, Ocean Pines offers a perfect balance of coastal charm and serene living. This is more than a home; it's a statement of living life at its best. Explore this unique opportunity in Ocean Pines, where every day is an adventure waiting to happen. LETS TALK!!!!!!!
Courtesy: Keller Williams Realty, (302) 360-0300
View additional infoHere is your chance to own a charming historic Victorian home, in the quaint downtown area of Selbyville. Relax on the large wrap around front porch or cookout and dine on the large rear deck, which is just off the kitchen. The kitchen has newer stainless appliances. This homeâs gleaming hardwood floors, soaring ceilings and formal dining room screams elegance and sophistication. Some of the interior features that give this home a historic feel is the original door hardware, lighting, pocket doors, beautiful molding, and a cedar closet. The spacious formal living room is just off the formal dining room. All three large bedrooms have their own new HVAC split systems for ultimate room temperature comfort. There is plenty of storage in the large walkable attic or in the basement. This home has modern upgrades that have not detracted from the historic charm. Some of the upgrades include vinyl siding, double hung vinyl clad windows, new electrical wiring with 200 amp service, newer roof & HVAC systems. The attached portico adds to the homes beautiful curb appeal, in addition to being very convenient. There are two outbuildings. One of which is a workshop with electric. There is a rear lot which can possibly be subdivided, with town approval. There is a new town library currently being constructed, just around the corner. A bonus to this homeâs convenient location is that it is in the townâs Historic Business Zoning area, which gives endless possibilities for the entrepreneur, if so desired. Convenient to the DE/MD beaches, outdoor concert venue, shopping, dining, golf, and boating. Schedule your showing today.
Courtesy: Homeowners Real Estate, (410) 967-5995
View additional info3 Bedroom, 3 Full bath townhouse within walking distance to water, neighborhood swimming pool and clubhouse, just minutes from Ocean City! Take the short steps to the covered front porch, and enter in on the main level to a tiled foyer that extends to the right to a large wood floored bedroom, this bedroom has a large closet jack and Jill full bathroom with bath/tube combo and doubles as the hallway bathroom. Back out in the hallway the tiled floor leads further into the kitchen which comes with tons of cabinetry, all appliances and a long countertop which wraps around into a breakfast bar. This kitchen is open conspect looking out over a large wood floored living room. Sliders off of the living room lead out onto a small composite deck with steps down onto a small paver patio. Back inside, taking the wood stairs to the second floor, also covered in wood flooring leads to two more large bedrooms, each with their own full bath. Thats 3 bedrooms, each with its own full bath! The many amenities that come with this neighborhood, and Ocean Pines in general, as well as the homes close proximity to Ocean City make this the perfect place to visit frequently or to turn into the perfect "permanent vacation" home. Open House: Saturday, 6/1 12:00-3:00PM
Courtesy: Northrop Realty, (302) 539-2900
View additional infoSUMMER MOVE-IN! 4 BEDROOM HOME! TUCKED IN THE COMMONUITY ON A PRIVATE ROAD CLOSE TO COMMUNITY SWIMMING POOL. The Fairfield is a new two-story home that features a convenient and airy layout shared among a first-floor kitchen with a large center island, dining room and Great Room thatâs fit for modern living. Ideally situated upstairs are all four bedrooms including the serene ownerâs suite with an attached bathroom and walk-in closet. Included with this home is an 16â X 10â concrete patio for outdoor entertaining, ALL appliances including washer and dryer, and a two-car garage to provide flexible storage space. Schooner Landing is a new community of single-family homes located off Lighthouse Road in the suburb of Selbyville, DE, just a quick drive from Fenwick Island, Bethany Beach, and Ocean City. Amenities will include a swimming pool and RV/Boat Parking.
Courtesy: ERA Martin Associates, (410) 749-1818
View additional infoConstruction delayed but starting soon for this new home; some photos are of a similar recent build. This coastal style home is located inside Ocean Pines near the O.P. Marina and Robin Hood Park. New & low maintenance one level living offers minimal steps to climb. This home features Luxury vinyl plank flooring, a spacious Kitchen with soft-close drawers, Stainless Steel Appliances & Quartz countertops, all open to the dining and living area. This New Home is to be completed summer of 2024. Open House: Saturday, 6/1 12:00-3:00PM
Courtesy: Northrop Realty, (302) 539-2900
View additional infoPRIVATE WOODED HOMESITE! The Charleston is the perfect 2 Story home for a great beach house to accommodate all your family and friends. Offering 4 bedrooms, 2 and a half baths with a large entertaining space on the first level including kitchen, dining, and great room flowing seamlessly. Cozy separate study space and second-floor loft area. Luxury Vinyl Plank flooring is carried throughout the first floor. This home comes with an 8â x 10â patio as you exit out of the back slider and ALL appliances are included! Amenities will include a swimming pool and RV/Boat Parking. Schooner Landing is a new community of single-family homes located off Lighthouse Road in the suburb of Selbyville, DE, just a quick drive from Fenwick Island, Bethany Beach, and Ocean City. $315,00048 Bethany Road Selbyville, DE 19975
Courtesy: Keller Williams Realty, (302) 360-0300
View additional infoCome live in the heart of Selbyville! This charming 3 bedroom, 2 bathroom home is nestled on a spacious 0.77-acre lot and offers the perfect blend of modern comfort and convenience. As you step inside, you'll be greeted by the warmth of the sun drenched living spaces, adorned with luxurious LVP flooring that adds a touch of elegance to every step. The open concept layout seamlessly connects the living room, dining area, and kitchen, creating an inviting atmosphere for gatherings and everyday living. Retreat to the private primary suite off the back, complete with a well-appointed en suite bathroom and plenty of closet space for all your storage needs. Two additional bedrooms offer versatility for guests, home offices, or hobbies. Outside, youâll find a deck and screened porch perfect for those summer nights. The expansive yard provides endless possibilities for outdoor enjoyment, from gardening and playtime to dining and entertaining under the stars. With public water and sewer services, maintenance is a breeze. This home boasts several recent updates, including a 6 year old metal roof and a 6 year old HVAC system, offering peace of mind for years to come. Plus, its prime location puts you close to everything you need, from schools and shopping to dining and entertainment, making everyday living a breeze. Don't miss your chance to own this incredible property â schedule your showing today and make this house your new home!
Courtesy: Northrop Realty, (302) 539-2900
View additional infoSUMMER MOVE-IN! The Princeton is a community crowd favorite two-story home that features a convenient and airy first floor layout that flows seamlessly from the greatroom into the open concept kitchen / dining area. Privately situated upstairs are all four bedrooms including the primary bedroom with an attached bathroom and walk-in closet. Included with this home is a 16â X 10â concrete patio for outdoor entertaining, ALL appliances including washer and dryer, and a two-car garage to provide flexible storage space. Schooner Landing is a new community of single-family homes located off Lighthouse Road in the suburb of Selbyville, DE, just a quick drive from Fenwick Island, Bethany Beach, and Ocean City. Amenities will include a swimming pool and RV/Boat Parking.
Courtesy: Northrop Realty, (302) 539-2900
View additional infoCORNER HOMESITE! 5 BEDROOM HOME! LARGEST MODEL! Introducing the latest home design to the community, the Richmond. This home design is sure to be a crowd favorite offering 5 bedrooms and 3 full bathrooms with over 2,300 square feet. On the first floor there is a private guest bedroom with full bath, large open concept greatroom / kitchen / and dining area. Upstairs are 4 more bedrooms including the primary suite with private bath and walk in closet. Included with this home is a 16â X 10â concrete patio for outdoor entertaining, ALL appliances including washer and dryer, and a two-car garage to provide flexible storage space. Schooner Landing is a new community of single-family homes located off Lighthouse Road in the suburb of Selbyville, DE, just a quick drive from Fenwick Island, Bethany Beach, and Ocean City. Amenities will include a swimming pool and RV/Boat Parking.
Courtesy: D.R. Horton Realty of Delaware, LLC, (302) 514-0850
View additional infoDiscover the charm of 19020 West Gate Court, a new home with a gas fireplace and backyard pond views in our newest community Coastal Villages, located in Selbyville, Delaware. The Galveston is a 2,070 square foot, open-concept ranch home offering three bedrooms, three bathrooms, and 9â ceilings. A welcoming foyer leads you to the inviting flex room a versatile space and an abundance of natural light on one side. Two first-floor spacious guest bedrooms, the guest bathroom with a double bowl vanity, and a linen closet are on the other side. The home's well-designed kitchen features stylish white cabinets, quartz countertops, a generous walk-in pantry, an oversized island with additional room for seating, and stainless steel appliances. The kitchen is open to the ample living room and dining room that leads to the quiet covered patio. The large primary bedroom is a retreat in the back of the home; its private bathroom has a double bowl vanity, walk-in shower, oversized linen closet, and walk-in closet. The laundry room and a coat closet are tucked away behind the kitchen and near the two-car garage. The Galveston includes a fully sodded, landscaped, and irrigated lawn, white window treatments, and the exclusive Smart Home® Package giving you complete peace of mind living in your new home. Pictures, artist renderings, photographs, colors, features, and sizes are for illustration purposes only and will vary from the homes as built. Image representative of plan only and may vary as built. Images are of model home and include custom design features that may not be available in other homes. Furnishings and decorative items not included with home purchase.
Courtesy: D.R. Horton Realty of Delaware, LLC, (302) 514-0850
View additional infoWelcome to 18998 West Gate Court, a new home in Coastal Villages in Selbyville, DE. The only Bristol home with a loft currently available, this 2,401 square foot open-concept floorplan offers three bedrooms, a flex room, three bathrooms, and 9â ceilings. A welcoming foyer leads you to the spacious guest bedroom with a closet, the guest bathroom, and a linen closet. The inviting flex room is a versatile space with abundant natural light. The home's well-designed kitchen features substantial white cabinet space, quartz countertops, a generous walk-in pantry, an oversized island, and stainless-steel appliances. The kitchen is open to the ample living room and dining room that leads to the quiet covered patio. The large ownerâs suite is a retreat in the back of the home; its private bathroom has a substantial double bowl vanity, shower, and linen closet and the impressive walk-in closet is a must-see. Tucked away, the cozy laundry room and coat closet are located just off the two-car garage. Upstairs is a loft, bedroom, and bathroom. This home includes a fully landscaped, sodded, and irrigated lawn, white window treatments, and the exclusive Smart Home® package giving you complete peace of mind living in your new home. Pictures, artist renderings, photographs, colors, features, and sizes are for illustration purposes only and will vary from the homes as built. Image representative of plan only and may vary as built. Images are of model home and include custom design features that may not be available in other homes. Furnishings and decorative items not included with home purchase.
Courtesy: D.R. Horton Realty of Delaware, LLC, (302) 514-0850
View additional infoThe only Destin home currently available with a pond view! Enjoy this 2,309 square foot home offering three bedrooms, three bathrooms, a flex room, and a three-car garage in Coastal Villages. As you walk into this open-concept one-story home, the family-friendly kitchen includes an oversized island, modern gray cabinets, quartz countertops, stainless steel appliances, and a walk-in pantry. The large laundry room, tucked between the kitchen pantry and the three-car garage, also features a coat closet. This living space flows nicely into the dining room and great room with a tray ceiling that leads to the quiet covered porch in the back of the home overlooking the fully landscaped, irrigated sod lawn. The flex room is a perfect space for a home office, study or childrenâs playroom. The primary bedroom, also with a tray ceiling, includes a toilet closet, double bowl vanity and two walk-in closets. One guest bedroom is privately located in the front of the home with a walk-in closet and a private, full bathroom. Additionally, the second guest bedroom in the back of the home has a private hallway near a full bathroom and linen closet. The included Smart-Home Package® and white window treatment package will give you complete peace of mind living in your new home. Pictures, photographs, colors, features, and sizes are for illustration purposes only and will vary from the homes as built.
Courtesy: D.R. Horton Realty of Delaware, LLC, (302) 514-0850
View additional infoReady for a summer move-in, enjoy this 2,309 square foot Destin ranch home offering three bedrooms, three bathrooms, a flex room, and a three-car garage in Coastal Villages. As you walk into this open-concept one-story home, the family-friendly kitchen includes an oversized island, stylish white cabinets, quartz countertops, stainless steel appliances, and a walk-in pantry. The large laundry room, tucked between the kitchen pantry and the three-car garage, also features a coat closet. This living space flows nicely into the dining room and great room with a tray ceiling that leads to the quiet covered porch in the back of the home overlooking the fully landscaped, irrigated sod lawn. The flex room is a perfect space for a home office, study or childrenâs playroom. The primary bedroom, also with a tray ceiling, includes a toilet closet, double bowl vanity and two walk-in closets. One guest bedroom is privately located in the front of the home with a walk-in closet and a private, full bathroom. Additionally, the second guest bedroom in the back of the home has a private hallway near a full bathroom and linen closet. The included Smart-Home Package® and white window treatment package will give you complete peace of mind living in your new home. Pictures, photographs, colors, features, and sizes are for illustration purposes only and will vary from the homes as built.
Courtesy: Premier Realty Inc, (302) 633-6970
View additional infoWelcome to Victoria Forest in Selbyville, Delaware! The perfect place to live - close to beaches and very low property taxes! Far enough to get away from the summer traffic, but close enough to go to the beach with only a short drive. This unique home has 2 primary bedroom's, one on each floor and each with their own primary bath. Thinking about having your parent(s) moving in with you and still want privacy? This house has the solution by using the second primary bedroom as an in-law suite. For those who prefer 1st floor living, look no further. Attractive features include 5 bedrooms, 3.5 baths, 2 story foyer & great room, office on the 1st floor, rear deck, front porch, 2 car garage, stone front, heated & air conditioned crawl space, and more! Updates include new carpet, most areas are freshly painted, 5 year old HVAC (heat pump) system and 5 year old electric water heater. No more high cost of tied-in propane gas expenses. Low HOA fee. Conveniently located to the beach, restaurants, shopping centers, major highways and hospital. Comparing this house to new construction, one will soon realize the potential savings in property upgrades is worth over $55,000. Endless potential! You can easily turn this house into your dream home. Please contact us for more details. How may I help you?Get property information, schedule a showing or find an agent |
|||||||||||||||||||||||||||||||||||||||||||||||||||||||||||||||||
Copyright © Metropolitan Regional Information Systems, Inc.
