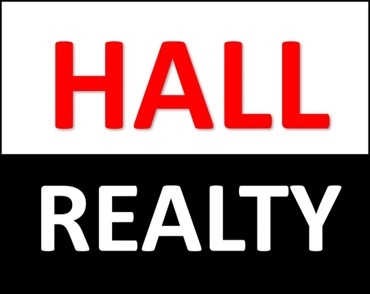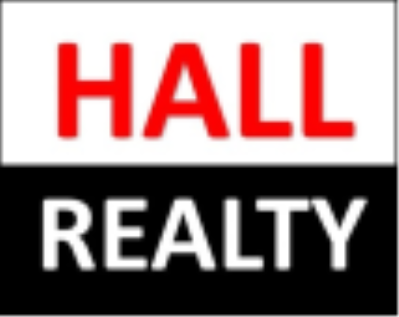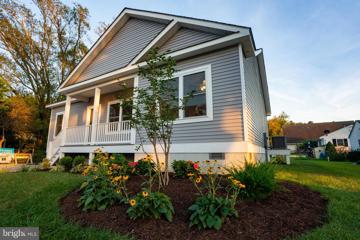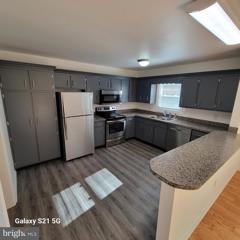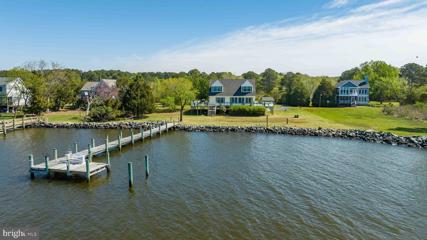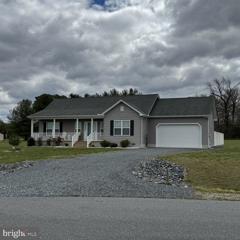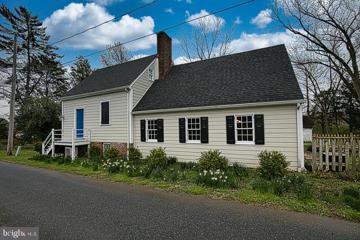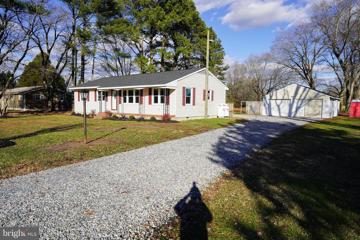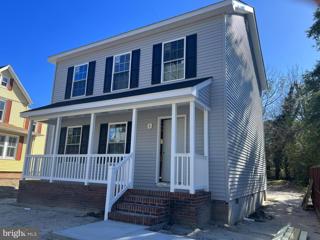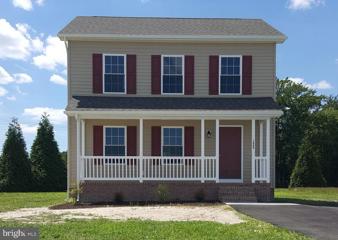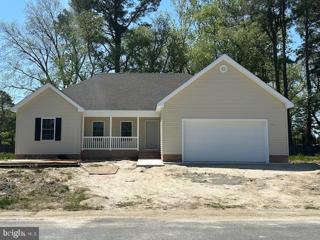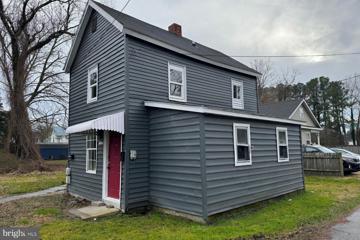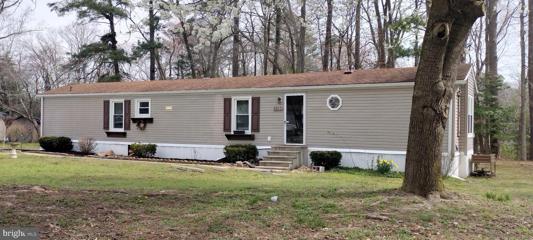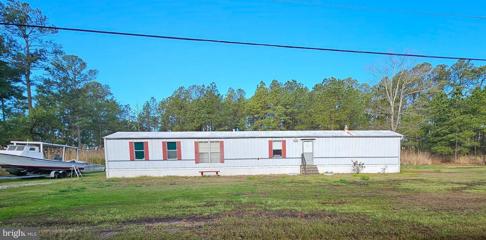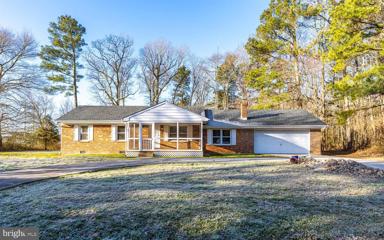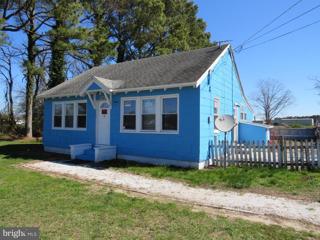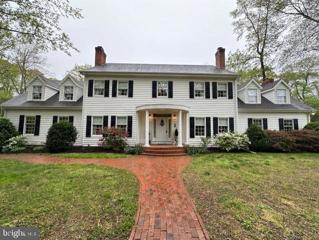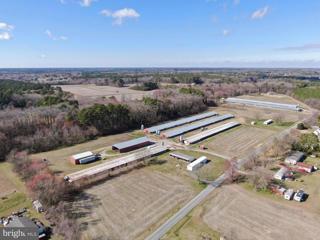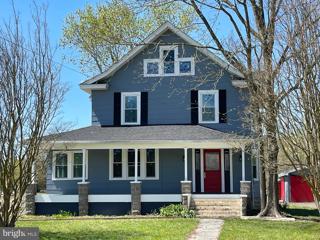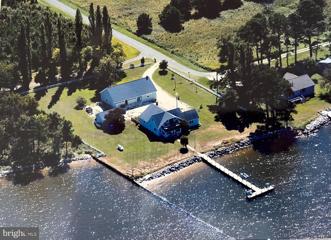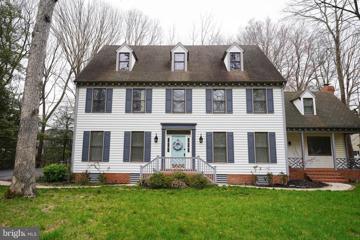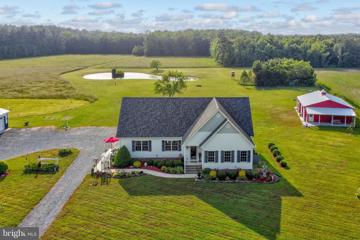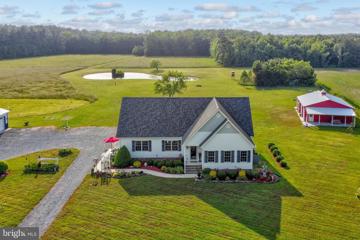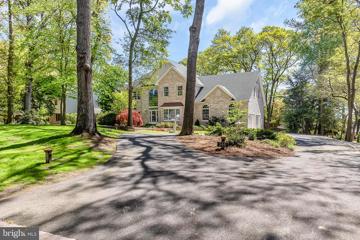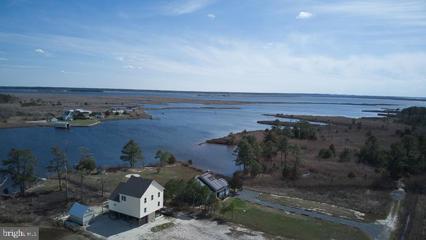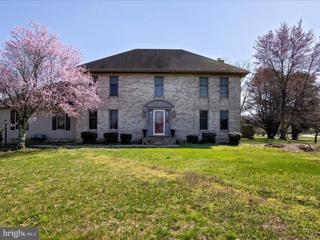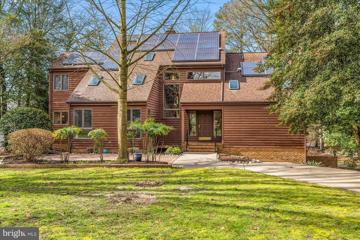|
||||||||||||||||||||||||
 |  |
|
Whitehaven MD Real Estate & Homes for SaleWe were unable to find listings in Whitehaven, MD
Showing Homes Nearby Whitehaven, MD
Courtesy: Coldwell Banker Realty, 4105246111
View additional infoTO BE BUILT, Buyer to obtain construction loan , picture are of same model previous build, Buyer to have selection choices, Energy efficient home 2x6 exterior walls, Fire suppression , solid surface counters , Shaker style cabinets, LVP flooring, composition decks, ETC $262,9005108 Cooper Eden, MD 21822Open House: Sunday, 4/28 12:00-2:00PM
Courtesy: ERA Martin Associates, (410) 749-1818
View additional infoThis is not a true 3 bedroom home. The third bedroom could be where living room is. Use the dining area for a living room or turn the oversized attached garage which is heated and cooled into a family room. This home has been meticulously refreshed with new windows, three new entry doors, three new storm doors, fresh paint inside and out, new lighting fixtures throughout, updated bath fixtures, a new deck, modern appliances, upgraded flooring and countertops, a new hot water heater, water conditioner, overhead door opener, front door steps, side garage door stoop, and much more. There is attic pull down stairs in garage to help with seasonal storage. The detached garage is perfect to store boats, ATV, lawn equipment or small barn yard animals such as chickens. The home also boasts a very spacious laundry room incorporated with a half bath, providing utmost convenience without sacrificing space. Impeccably clean and meticulously maintained, this home is ready for you to move in and make it your own. Step outside onto the lovely deck in the backyard, where you can savor your morning coffee while listening to the soothing sounds of nature. Truly, this home offers the perfect blend of comfort, convenience, and endless possibilities for your ideal lifestyle.
Courtesy: Coldwell Banker Realty, (410) 543-4545
View additional infoSited on 3.64 Acres, this charming cape cod style home offers 3 bedrooms, 2.5 baths and the most incredible water views as far as the eyes can see. To the South, you can see Dames Quarters and Chance, MD in Somerset County. Southwest is Bloodsworth Island and West (directly across) is Elliotts Island. Truly one of the best locations on The Eastern Shore to view the most breathtaking sunsets. You can see the water from every room in the home (except the full bathrooms!). The 1st level offers the Owner's Suite with its own private and fully remodeled bathroom. Also on the 1st level is the Family Room and adjacent to the Family Room is the Kitchen. Kitchen highlights include beautiful granite countertops, new sink and new flooring. Just past the Kitchen is the formal living room which could also serve as the dining room; you decide the use of this space. Upstairs is a full bathroom, flanked by 2 spacious bedrooms. Exterior Highlights: approx. 100' pier, 150' shoreline, an oversized wrap-around deck and 2 storage sheds. Recent updates include a new architectural shingle roof (approx. 2 1/2 Years) $329,9994789 Piper Lane Salisbury, MD 21801
Courtesy: Taylor Properties
View additional infoDiscover the blend of modern living and serene countryside charm at 4789 Piper Ln., Salisbury, MD 21801. Priced at $329,999, this well-maintained single-family home, built in 2018, offers 1,314 sq ft of living space on a spacious lot. The property features a large, fenced-in backyard with a deck, perfect for outdoor enjoyment, and a wide, crushed stone driveway leading to a two-car attached garage. The home welcomes you with a large covered concrete front porch, leading into an open-concept interior that includes three bedrooms and two full bathrooms. The primary bedroom is a fully contained suite with ample space and a private bathroom, ensuring a comfortable and private retreat. The heart of the home is the full kitchen, boasting granite countertops and stainless steel appliances, seamlessly flowing into the living and dining areas with luxury vinyl plank flooring throughout. With in-home laundry, freshly painted walls, and a like-new condition, this home in a peaceful rural setting offers both convenience and tranquility.
Courtesy: Long & Foster Real Estate, Inc., (410) 546-3211
View additional infoOwn a piece of history constructed with wrought nails, wide plank floors, beam ceiling, and two fireplaces. This cottage is located off the Manokin River on a private 1.1 acre lot with magnolias, dogwoods, Holly and cypress trees. Enjoy thousands of daffodils in spring and day lilies in summer. A fenced herb garden is by the kitchen door. Two screened porches overlook the gardens, one near the kitchen and the other is a sleeping porch off the master bedroom. Kitchen with brick floor and cooking fireplace has been totally updated with stainless steel appliances. Parlor has fireplace, beamed ceiling, wide plank floors and 9 over 6 windows. Roof is two years old, as is maintenance free Hardie plank siding. Large bedroom with ensuite and walk-in closet, in addition to private porch. 5 zone heat and central air. All located within historic town of Princess Anne. $284,9904451 Smith Road Eden, MD 21822
Courtesy: Long & Foster Real Estate, Inc., (443) 978-3330
View additional infoTurn-key 3BR/1BA rancher w/huge detached garage on 1+ acres! New architectural-shingled roof, new replacement windows, all new kitchen, new flooring, new paint throughout interior, new landscaping. Bright & welcoming living room w/new carpet and triple-window for lots of sunlight. Brand new kitchen and dining area - new LVP flooring, new crisp white cabinetry and plentiful granite counters, new stainless steel appliance package - fridge w/ice-maker, dishwasher, built-in microwave, and gas stove. Family room offers a 2nd living space w/a brick-surround fireplace, new flooring, sliders out to the large deck. 3 bedrooms with new carpet and paint. Upgraded full bath w/new oversized gray vanity w/granite countertop, new LVP flooring, roomy step-in-shower, linen closet. Laundry room w/cabinets completes the home's interior. 24'x36' block detached garage is currently set up as half parking, half workshop and storage areas, but could be converted back to all parking if desired. Sale includes 2 parcels - 4451 Smith Rd, parcel 215, lot 1 - tax id 07-004540 and parcel 245 - tax id 07-003889. There is an easement area of 894sf onto the neighboring yard, which includes a small portion of the stone drive, block garage, and concrete pad behind the garage. Please see plat for details. Agent has financial interest; owners are licensed realtors in the States of Maryland and Delaware. Sizes, taxes approximate.
Courtesy: Long & Foster Real Estate, Inc., (443) 978-3330
View additional infoCompletion estimated late June / early July 2024. 3BR/2.5BA - Our poplar Meadowbrooke 2-story floorplan with spacious great room, kitchen w/granite counters, and roomy dining area. A half bath and laundry room complete the first floor. Upstairs, Primary bedroom with walk-in closet, and full, en-suite bath - step-in shower. 2 additional bedrooms, and a 2nd full bath w/tub/shower combo. Upgrades galore included in list price -- granite kitchen counters, stainless steel kitchen appliance package -- built-in microwave, electric stove/range, fridge, dishwasher, and stylish upgraded white kitchen cabinets, LVP flooring through the living, dining, kitchen, and baths. Neutral, welcoming color palette to enhance with your decor, or a nice, light base to make it your own. Conveniently located in Historic Princess Anne - a vibrant town with rich history, charming shops, & unique restaurants. Sizes, taxes approximate. Please note - Photos are of a similar home - Plans, photos, renderings, sizes, listings, descriptions, acreages are all for REFERENCE only, and may show upgrades & options not included in list price; subject to changes in the field. Owner is a licensed realtor in Maryland and Delaware; agent has financial interest. Builder does not split transfer taxes.
Courtesy: Long & Foster Real Estate, Inc., (443) 978-3330
View additional infoCompletion estimated late May / early June 2024. 3BR/2.5BA - Our poplar Meadowbrooke 2-story floorplan with spacious great room, kitchen w/granite counters, and roomy dining area. A half bath and laundry room complete the first floor. Upstairs, Primary bedroom with walk-in closet, and full, en-suite bath - step-in shower. 2 additional bedrooms, and a 2nd full bath w/tub/shower combo. Upgrades galore included in list price -- granite kitchen counters, stainless steel kitchen appliance package -- built-in microwave, electric stove/range, fridge, dishwasher, and stylish upgraded white kitchen cabinets, LVP flooring through the living, dining, kitchen, and baths. Neutral, welcoming color palette to enhance with your decor, or a nice, light base to make it your own. Conveniently located in Historic Princess Anne - a vibrant town with rich history, charming shops, & unique restaurants. Sizes, taxes approximate. Please note - Photos are of a similar home - Plans, photos, renderings, sizes, descriptions, listings, acreages are all for REFERENCE only, and may show upgrades & options not included in list price; subject to changes in the field. Owner is a licensed realtor in Maryland and Delaware; agent has financial interest. Builder does not split transfer taxes.
Courtesy: Long & Foster Real Estate, Inc., (410) 546-3211
View additional infoNew construction located on a exterior lot in Beckford Manor. Completely maintained community including all lawn care, irrigation, mulching and gutter cleaning. This brand new home features a open layout with everything on 1 floor. Private primary suite with full bath and walkin closet. Kitchen with island, is open to the dining area and great room. Rear deck, 2 car garage and paved driveway. Property will be complete by the end of May. Buyer may make selections if not already done by builder. Builder will use waterproof vinyl plank flooring in kitchen, dining, living, baths and laundry. Carpet in bedrooms. White cabinets, granite countertops and stainless steel kitchen appliances, Builder #6282
Courtesy: Atlantic Shores Sotheby's International Realty, (410) 524-0919
View additional infoInvestor Alert! Multi-parcel / property sale consisting of 7 properties within Princess Anne and 1 property in Crisfield. Properties are serviced by public utilities. All properties are vacant and are in need of substantial repair and/or renovations. There are 3 duplexes, 3 single family homes and 1 vacant lot in Princess Anne. 1 home / tear down in Crisfield. This is an Estate sale and are being sold "As Is". Buyers should drive by respective properties to view condition. The following properties are included in the sale: 11642 Hobson Street, 11436 Bratten Avenue, 30686 Hampden Avenue, 28240 Holland Crossing Road, 11544 Bratten Avenue, 11444 Bratten Avenue, 30517 Antioch Avenue and 11540 Beckford Avenue.
Courtesy: Long & Foster Real Estate, Inc., (410) 546-3211
View additional infoThis great home just got a quick facelift and is ready to move in! Sits on a nice end of cul-de sac lot with plenty of room. It has plenty of storage with sheds included. Close to shopping and restaurants. Ground Rent Application must be completed and approved. Buyer's Agent should do their due diligence to verify all information (schools,etc.). Home Inspections are for Buyer's Knowledge Only. As Is
Courtesy: EXP Realty, LLC, (888) 860-7369
View additional infoEscape to tranquility without breaking the bank! Nestled just a quarter mile from St. Peters Creek Marina, this spacious home offers the perfect retreat. Inside, a generous open floor plan invites relaxation, with 3 bedrooms and two bathrooms will not disappoint. Seeking serenity? Retreat to the ample front porch away from the bustle. Plus, there's plenty of storage space. This property spans over 2.5 acre of land, with a separate entrance off Champ Rd for added convenience. Schedule your viewing today!
Courtesy: Coldwell Banker Realty, (410) 543-4545
View additional infoTake a look at this Remodeled Home in 2024 on a nice private Cul De Sac lot in the county-No City Taxes! Cool Location with lots of space to spread out! This home is eligible for USDA, VA and FHA FINANCING This home has 3 Bedrooms and a Den which could be converted into a 4th Bedroom ! Recent Upgrades include : New Roof in 2023, and ALL OTHER RENOVATIONS IN 2024 including : NEW KITCHEN, NEW BATHROOMS, NEW FLOORING, LIGHT FIXTURES AND MORE. Home has central heating and air Conditioning and a Nice Screened in Porch. A Large 2 Car Garage and a shed in the back yard for more storage. If you are looking for something that has privacy , Close to Town and is remodeled, THIS IS IT !
Courtesy: Wilson Realty, (410) 968-1882
View additional infoHouse near town with public water and sewer, has a a lot of possibilities for work from home site. Huge old frame barn with concrete floor needs some work, two section utility building would make an ideal office or workshop. Property is zoned I-2 and is adjacent to the industrial park, has visibility from Somerset Avenue as well. House has three bedrooms, large living room, kitchen and full bathroom with washer/dryer hookups. New carpet, laminate floors and fresh paint Located outside city limits, but convenient to town.
Courtesy: ERA Martin Associates, (410) 749-1818
View additional infoSpacious luxury living in the esteemed West Nithsdale Subdivision! This stunning colonial home boasts an impressive 4696 sq ft of living space, nestled on a corner lot for added privacy and charm. Built in 1996, this home exudes timeless elegance and modern convenience. As you step inside, you'll be greeted by a grand foyer and staircase that sets the tone for the rest of the residence. Entertain with ease in the expansive kitchen, featuring a huge center island that's perfect for gatherings and culinary adventures. The kitchen is truly the heart of this home, offering ample space for meal preparation and casual dining. Four wood burning fireplaces add warmth and character to the home, with one located in the formal dining room, another in the formal living room, and a third in the massive family room. Whether you're hosting intimate dinner parties or cozying up with loved ones on chilly evenings, these fireplaces provide the perfect ambiance. Escape to the attached sunroom, where you can relax and soak in the natural light year-round. This versatile space offers endless possibilities, whether you're enjoying your morning coffee or indulging in a good book. The family room is a true entertainment hub, featuring a wet bar for serving up your favorite beverages and cocktails. This space is perfect for hosting game nights, watching movies, or simply unwinding after a long day. If space and square footage is what you need, then the amazingly large rooms on both floors make this house feel incredibly homey, yet provide ample space for you to spread out and create lasting memories. and yet at such an affordable price! This home was custom built for these original owners and is a bargain today at this price per square foot. The home also features geothermal heat and air, ensuring comfort and efficiency throughout the seasons. Say goodbye to high energy bills and hello to sustainable living! End your day cozy in your peaceful master suite that has the 4th fireplace! It also has an extra room, offering tons of space for relaxation, hobbies and privacy. The fabulous master bath with grey and white marble tile, provides a serene oasis, complete with all the amenities you desire. There is another bedroom with an attached full bath, and two other bedrooms on the 2nd floor share the other, very large hall bath; for a total of 4 bedrooms and 3 and 1/2 baths in this home. Additional features include hardwood floors throughout, adding elegance and durability to every room. Plus, a large attic provides ample storage space for your belongings, keeping your home organized and clutter-free. Yay for Spring and Summer! They are finally coming and the fenced yard is a safe and serene retreat for outdoor enjoyment. With keyed access to a boat ramp, tennis courts, playground, and more, West Nithsdale Residents have many amenities to enjoy. Don't miss this opportunity to own a piece of paradise in one of the area's most desirable neighborhoods. Schedule your private showing today and experience luxury living at its finest!
Courtesy: The Land Group, (410) 934-3478
View additional infoThis 17.14 acre farm is being sold as a two house poultry operation with (2) 40'x500' clearspan poultry houses built in the 1990's and are currently in production with Perdue. The two older style pole houses will be taken out of production by Perdue upon new ownership. The farm has a 40'x120' manure storage structure with composter bins built inside. There is a large insulated shop with a nice workbench area. There is an upstairs area in one corner of the shop which has a heated office and full bathroom. This 15 acre parcel also has a mobile home (with 3BD/2BA) on it generating a monthly income of $750. There is a second parcel of 2 acres being sold along with the 15 acres, making a total of 17.14 acres. The second parcel also has a mobile home (with 3BD/1BA) on it generating $750 per month, as well. The tillable acres across both parcels are being farmed by a local farmer, rent free. Both of the rental agreements and the cropland agreement can continue with the new owner or terminate at the time of settlement. This is a great farm for a beginning farmer or for a supplemental income. Please contact listing agent for poultry house upgrades list and quote. Upon full price offer,Âseller is willing to credit the buyer with the cost of needed upgrades to the two newer clearspan poultry houses through settlement.
Courtesy: ERA Martin Associates, (410) 749-1818
View additional infoMove in ready & affordable! This home has had a huge transformation and is ready for it's next owners! New windows, new appliances, refinished floors, new paint, and so much more! Large front porch to start your day looking out over the neighboring fields. Inside you will find plenty of space to spread out - living room, formal dining, eat in kitchen, half bath, front room, and my favorite room: a side office or first floor bedroom that fills with natural light! Upstairs you will find all of your spacious bedrooms and a full bath. No concerns for storage here: you have a walk up attic PLUS a full unfinished basement! This home will check all of your boxes!
Courtesy: Berkshire Hathaway HomeServices PenFed Realty
View additional infoTotal Privacy and Serenity at this wonderful waterfront property in secluded Deal Island Maryland. This 1.26 acre property has water frontage on 2 sides of the lot with brand new riprap at the shoreline and a brand new pier with electric. This property is where the Wicomico River, the Naticoke River and the Chesapeake Bay all converge. Deal Island is located 24 miles south of Salisbury and is loaded with wildlife protected areas along with ample wildlife. If you are looking for a private waterfront location then this is it. The water views are absolutely breath taking. Bring your boat, your fishing rod and your bathing suit and come see this wonderful property today !
Courtesy: Long & Foster Real Estate, Inc., (443) 978-3330
View additional infoWelcome home to 5545 Royal Mile Blvd! This classic colonial home with a tasteful contemporary feel is waiting for it's new owners to come and introduce themselves! The fusion of old and new really come together in this recently updated colonial home, where you'll find all the modernization you need, while retaining that classic colonial feel. Upon entering, you're greeted by a spacious foyer and stairs, with access to the den, formal dining room, and kitchen, with real hardwood floors guiding you throughout the majority of the first level of this home. The kitchen features quartz countertops, stainless steel appliances, subway tile backsplash, and ample recess lighting, while maintaining a warm cozy feel. Situated off the kitchen is a large breakfast area, pantry, and access to the rear screened-in porch, equipped with brick paver flooring for a classic yet sturdy feel. Also situated off the breakfast area, you'll find the formal dining room, accented with a modern yet classic chandelier, chair railing, and multiple windows, providing tons of warm natural light. You'll find a living room off the breakfast area, equipped with a brick fireplace, front door entry leading to a small portico, perfect for porch-sitting, and rear deck access as well. Off the kitchen and foyer, you'll find a den, perfect for additional flex space, whether it be a home office, second living room, you just need to bring your imagination. Downstairs you'll also find a half-bath, just off the side entry to the home, and a large laundry room to greet you in-between the garage and the house. Upstairs, you'll find the owners suite, oversized and supplemented with a large walk-in closet, and luxurious en-suite bathroom. Wash or soak your worries away, the bathroom features herringbone-pattern tile flooring, double vanity accented with subway tile, large walk-in subway tile shower furnished with a built-in alcove for storage, stone-topped bench, rainshower shower-head, large standalone soaking tub accented with a wall-mounted tv, and ornate chandelier to boot! Upstairs you'll find 3 additional large bedrooms, a common bathroom featuring a tiled tub/shower combo, ornate vanity, and large ceramic floor tiling. Don't find yourself longing for storage anymore, with a 3rd floor walk-up attic with access to 2nd floor HVAC system, and dormer windows for plenty of natural light, with an additional walk-up attic space above the garage, you can ditch the storage unit rental with confidence. Out back of the home, you'll find a large rear deck constructed off the screened-in porch, large fenced-in backyard, and an open view of the trees behind the home, perfect for entertaining, or spending a relaxing evening taking in the serene sounds of quiet eastern shore living, all you have to do is decide how you'd like to spend YOUR time basking in this additional outdoor living space. Leave worry behind, as this home has been meticulously maintained throughout the years, with recent improvements featuring a new septic system in 2021, and new water heater in 2023, and regular system well-checks and maintenance, this home has been well-cared for throughout the years, and is ready to accept the passing of the torch to its lucky new owners, you just need to come by and introduce yourself! Located in the prestigious neighborhood of West Nithsdale, this home is situated just minutes outside of the rapidly growing downtown scene that Salisbury has been working so hard to achieve in past years. You'll also find yourself minutes from a plethora of options for shopping, dining, healthcare, schools, and recreational activities, and under an hours drive to the Maryland and Delaware beaches at Ocean City, Assateague Island, and Fenwick Island. Call today to schedule your own private tour!
Courtesy: Northrop Realty, (302) 539-0800
View additional infoWelcome to this remarkable pastoral retreat, situated on 72 acres of picturesque land. This stunning estate offers a perfect blend of natural beauty and modern conveniences, making it an ideal sanctuary for those seeking a harmonious balance between rural living and contemporary comfort. As you step onto the property, youâre immediately captivated by the serene ambiance created by vast open spaces and lush greenery coupled with four additional parcels with approved perc tests. The centerpiece of this magnificent landscape is a charming pond, sparkling under the sun's warm rays, overlooked by a peaceful bench shaded by a cascading weeping willow. Every day you are invited to relax and immerse yourself in the tranquility of nature. Nestled amidst this extraordinary display, is a modern farmhouse, designed with a thoughtful blend of contemporary style and framed agricultural views. This beautiful home boasts four spacious bedrooms and two and a half beautifully appointed bathrooms, providing ample room for family and guests. Upon entering this welcoming home, you are greeted by an inviting living space, bathed in natural light that spills through multiple windows, offering breathtaking views of the surrounding countryside. The open-concept design seamlessly connects the living, dining, and kitchen areas, fostering a warm and inclusive atmosphere that is perfect for entertaining or family gatherings. A gourmet kitchen hosts pendant lighting, plenty of cabinetry storage, and two spacious islands. One island incorporates functionality with a gas cooktop and hood fan, making meal preparation an absolute delight. A second island encourages conversation with a second prep sink and breakfast bar. The generous main level primary suite is accompanied by a gas fireplace and a luxurious ensuite featuring a double sink vanity, and an oversized shower with dual showerheads. Every convenience has been thoughtfully considered. Whether you seek solitude, inspiration, or simply a place to enjoy the beauty of the farmland, the upper-level deck offers an elevated experience that will leave you captivated and rejuvenated. This elevated vantage point offers a breathtaking panoramic view of the pastoral landscape that stretches as far as the eye can see. The upper level also offers a second family room, half bath, home office, and sitting room that each frame views of the rural landscape. Beyond the home, the property features two pole barn buildings, offering endless possibilities for agricultural or storage needs. These versatile structures provide ample space for a leisure space, storing equipment, or can be repurposed to suit your specific requirements. The vast acreage provides limitless opportunities for farming, gardening, or any agricultural pursuits you may desire while offering the opportunity to embrace the tranquility of rural living while enjoying the comforts of contemporary life.
Courtesy: Northrop Realty, (302) 539-0800
View additional infoWelcome to this remarkable pastoral retreat, situated on 72 acres of picturesque land. This stunning estate offers a perfect blend of natural beauty and modern conveniences, making it an ideal sanctuary for those seeking a harmonious balance between rural living and contemporary comfort. As you step onto the property, youâre immediately captivated by the serene ambiance created by vast open spaces and lush greenery coupled with four additional parcels with approved perc tests. The centerpiece of this magnificent landscape is a charming pond, sparkling under the sun's warm rays, overlooked by a peaceful bench shaded by a cascading weeping willow. Every day you are invited to relax and immerse yourself in the tranquility of nature. Nestled amidst this extraordinary display, is a modern farmhouse, designed with a thoughtful blend of contemporary style and framed agricultural views. This beautiful home boasts four spacious bedrooms and two and a half beautifully appointed bathrooms, providing ample room for family and guests. Upon entering this welcoming home, you are greeted by an inviting living space, bathed in natural light that spills through multiple windows, offering breathtaking views of the surrounding countryside. The open-concept design seamlessly connects the living, dining, and kitchen areas, fostering a warm and inclusive atmosphere that is perfect for entertaining or family gatherings. A gourmet kitchen hosts pendant lighting, plenty of cabinetry storage, and two spacious islands. One island incorporates functionality with a gas cooktop and hood fan, making meal preparation an absolute delight. A second island encourages conversation with a second prep sink and breakfast bar. The generous main level primary suite is accompanied by a gas fireplace and a luxurious ensuite featuring a double sink vanity, and an oversized shower with dual showerheads. Every convenience has been thoughtfully considered. Whether you seek solitude, inspiration, or simply a place to enjoy the beauty of the farmland, the upper-level deck offers an elevated experience that will leave you captivated and rejuvenated. This elevated vantage point offers a breathtaking panoramic view of the pastoral landscape that stretches as far as the eye can see. The upper level also offers a second family room, half bath, home office, and sitting room that each frame views of the rural landscape. Beyond the home, the property features two pole barn buildings, offering endless possibilities for agricultural or storage needs. These versatile structures provide ample space for a leisure space, storing equipment, or can be repurposed to suit your specific requirements. The vast acreage provides limitless opportunities for farming, gardening, or any agricultural pursuits you may desire while offering the opportunity to embrace the tranquility of rural living while enjoying the comforts of contemporary life.
Courtesy: Long & Foster Real Estate, Inc., (410) 546-3211
View additional infoWelcome to your dream home! Nestled in the serene neighborhood of Nithsdale, this stunning 5-bedroom, 3.5-bathroom residence boasts luxurious living at its finest. Step into a world of comfort and elegance as you explore this meticulously crafted abode. Upon entering, you'll be greeted by a spacious and inviting foyer that sets the tone for the rest of the home. Gleaming hardwood floors guide you through the main level, where natural light floods every corner, creating an ambiance of warmth and tranquility. The heart of the home is the gourmet kitchen, featuring granite countertops, stainless steel appliances, and ample cabinet space, making it a chef's paradise. Whether you're hosting a grand dinner party or enjoying a casual meal with family, this kitchen is sure to impress. Adjacent to the kitchen is a cozy family room, perfect for relaxing evenings by the fireplace or movie nights with loved ones. Slider doors lead out to the backyard oasis, where you'll discover your own private retreat. Lush landscaping surrounds a newly installed pavers patio, creating an idyllic setting for outdoor entertaining and summer gatherings. The second floor is home to the luxurious master suite, complete with a spa-like en-suite bathroom and walk-in closet. Four additional bedrooms offer plenty of space for guests or a growing family, each thoughtfully designed with comfort and style in mind. But the crowning jewel of this magnificent home awaits on the third floor - a fully finished space that can be customized to suit your needs. Whether you envision a home office or a playroom for the kids, the possibilities are endless. This immaculate property boasts a plethora of updates designed to elevate your living experience. Step outside and be greeted by the inviting glow of hard-wired outdoor lighting enveloping the entire home, ensuring both security and ambiance. Say goodbye to clogged gutters with the LeafGuard installation, while the Polaris hot water heater guarantees uninterrupted comfort. Enjoy pristine water quality with the brand-new water treatment and filtration system. Entertain in style on the recently remodeled deck, perfect for gatherings with loved ones. Rest easy knowing the well and septic system have been meticulously maintained. Keep your lawn lush and vibrant with the convenience of the new irrigation system. Conveniently located near top-rated schools, shopping, dining, and entertainment options, this is more than just a home - it's a lifestyle. Don't miss your chance to own this exceptional property. Schedule your private tour today and experience the epitome of luxury living!
Courtesy: ERA Martin Associates, (410) 749-1818
View additional infoQuiet waterfront living on St Peters Creek, just off of the Tangier Sound/Chesapeake Bay. This coastal home features an open floorplan with two bedrooms on the main floor and a separate master suite above. Features include quartz countertops, waterproof laminate flooring, a relaxing 10x30 deck area, 2x6 construction and 16 SEER HVAC. The attached (in MLS) elevation certificate offer details for your home-owners insurance company. The finished floor areas are located well above minimum required levels. Need extra space, outbuildings or privacy? An additional-adjoining lot is currently available. Aerial photos show "Champ Wharf" which is located across the creek from this property. A Somerset County MD web-search will offer helpful details and information about the area and the convenient boat ramps and water access.
Courtesy: LAIRD & ASSOCIATES
View additional infoREDUCED PRICE!! Welcome to the highly sought after neighborhood of West Nithsdale! This premier neighborhood offers a community playground, tennis courts, boat dock and boat ramp. This move-in ready brick Colonial with 4 bedrooms and 3 bathrooms sits on a large corner lot and offers a fenced in yard . You will enjoy cooking and entertaining in the spacious, eat-in kitchen with granite counter tops, tons of cabinetry, a center island, stainless steel appliances, pantry and a formal dining room and large living room with gas fireplace to enjoy your friends and family. There is a large living room that can be closed off for Home office. The large, primary bedroom has a substantial walk-in closet and master bath with soaking tub. This stately home features ample closet and storage space. Home has energy efficient Rinnai hot water heater. Outside, enjoy coffee in the screened porch or a BBQ on the rear deck overlooking your private back yard with IN GROUND POOL!! Home has had many upgrades, new LVP, Newly installed ecosmart electric water heater. New pool pump August 23. Heat pumps serviced every year. New flooring in bathrooms and bedrooms. Shiplap pop out contrast wall with electric fireplace. New Samsung appliances within the past 3 years. Electrolux front load washer and dryer. 16 camera wired system but only have 7 installed currently.
Courtesy: Coldwell Banker Realty, (410) 543-4545
View additional infoA dramatic high ceiling and wall of windows create a treehouse-like ambience upon entering this 2910 sq. ft., 5 bedroom, 3.5 bath, 3-level creekfront contemporary nestled on a .78 acre lot. The home's sq. ftg. does not include the 719 sq. ft. finished walk-out basement w/ IN-LAW QUARTERS (location of 5th bedroom and 3rd full bath) or the 100 sq. ft. 3-season porch off the kitchen. The main level offers a great room w/ masonry fireplace and deck access, a spacious dining room, updated eat-in kitchen w/ sun porch access, a cozy den/office, powder room, laundry room, and a convenient 1st floor primary bedroom suite w/ cabinetry, 2 walk-in closets and a private bathroom w/ whirlpool tub and separate shower. The open staircase leads to an inviting loft, 3 bedrooms and hall bathroom. The lower level 'in-law quarters' offers a kitchen, bathroom, sitting room w/ deck access, bedroom, hallway access to the spacious 2-car garage, as well as an additional 288 sq. ft. of unfinished space. Enjoy the outdoors from the entry level balconies, lower level covered patio, and the pier on Riawalkin Creek. TESLA solar panels are OWNED. Roof shingles replaced May, 2021. One year "Shield Complete' AHS Warranty included. Septic approved for 8 full time residents. How may I help you?Get property information, schedule a showing or find an agent |
|||||||||||||||||||||||||||||||||||||||||||||||||||||||||||||||||
Copyright © Metropolitan Regional Information Systems, Inc.
