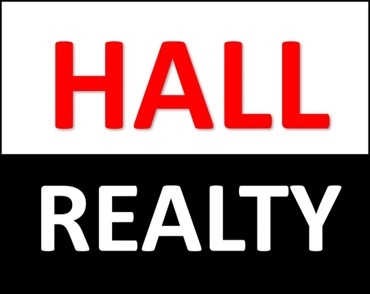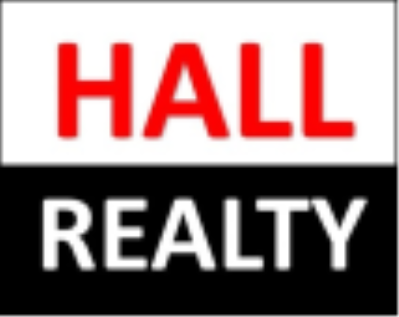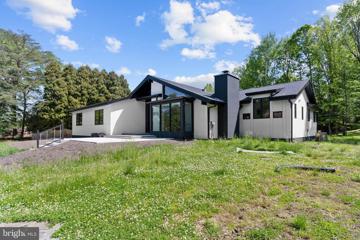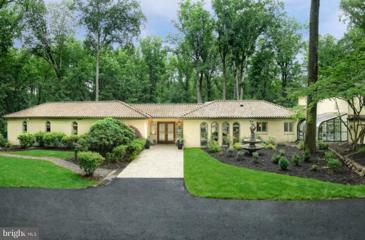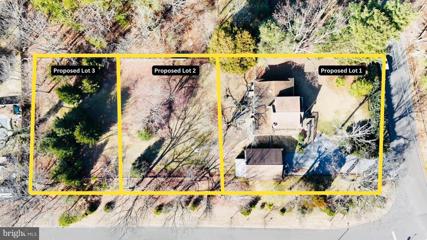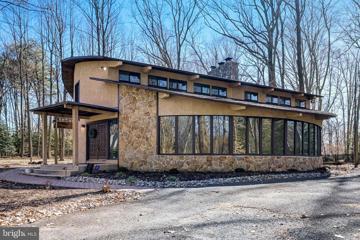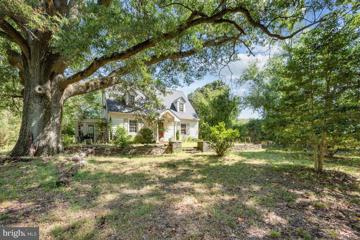|
||||||||||||||||||||||||
 |  |
|
Evesham NJ Real Estate & Homes for SaleWe were unable to find listings in Evesham, NJ
Showing Homes Nearby Evesham, NJ
$380,00018 Stanwood Court Medford, NJ 08055
Courtesy: BHHS Fox & Roach-Marlton, (856) 810-5300
View additional infoWelcome to 18 Stanwood Court, in the highly desirable Taunton Trace community! This charming end unit townhouse offers exceptional space providing 3 bedrooms and 2 full bathrooms, designed with a host of features that cater to both comfort and style. Upon entering, you're greeted by a soft neutral decor and soaring cathedral ceilings that create an atmosphere of openness and grandeur surrounded by natural light. The main level of the home is adorned with new flooring and custom trim, top-down/bottom-up custom blinds, and even a thoughtfully crafted coat closet, with attention to detail found in every corner. The newly renovated kitchen showcases 42â white shaker cabinets, granite countertops, white subway tile backsplash, recessed lighting and new appliances. One of the standout features of this property is the custom-designed fireplace mantle, complete with interior storage. This focal point not only adds charm and character to the living space but also serves as a functional element for displaying decor and keeping essentials close at hand. There are 2 spacious main level Bedrooms, a Full Bathroom, Laundry/Utility Room, and Sunroom leading to the deck and tree-lined backyard. Upstairs you'll find the primary bedroom with en suite bath, as well as a spacious loft area to be a serene retreat. Additionally the primary bedroom features a large walk-in closet plus a bonus walk-in attic space which provides additional storage convenience, ensuring that you have plenty of room to keep everything organized and within easy reach. The partially finished garage offers flexibility and convenience, currently utilized as a storage space but would make an ideal home office, can be easily converted back to a traditional one-car garage as the existing garage door and tracks are still in place. Outside, the tree-lined private backyard offers space where you can relax and unwind amidst nature's beauty. The end unit location provides added privacy and tranquility, making it an ideal setting for enjoying outdoor gatherings or simply soaking in the peaceful surroundings. Located in a neighborhood renowned for its nature-inspired environment, also known as "The Best Kept Secret in Medford", 10 individual courts with common grounds offering lakes, play areas, and multiple amenities to include a recently renovated pickle ball court. Don't miss out on the opportunity to own this exceptional property â schedule your private showing today and discover the charm and convenience that await you! $989,0001916 Owl Court Cherry Hill, NJ 08003
Courtesy: RE/MAX Of Cherry Hill, (856) 424-4040
View additional infoAbsolutely stunning California-style contemporary house, meticulously rebuilt in 2021 with top-of-the-line materials. This home epitomizes modern luxury, boasting a state-of-the-art kitchen equipped with top-of-the-line appliances, complemented by hardwood floors throughout. Enjoy ultimate comfort with two zoned HVAC systems and the convenience of a tankless water heater. The fenced backyard and beautiful deck offer serene outdoor retreats. With a finished basement featuring a full bathroom and soaring ceilings, this residence offers both elegance and versatility. Welcome to your dream home!
Courtesy: Better Homes and Gardens Real Estate Maturo, (856) 316-0777
View additional infoWelcome home to your dream home at 9 Marple Mill Lane located in the prestigious Active Adult community of Centennial Mill. Nestled in the heart of Voorhees, NJ this 55+ community offers comfort and convenience in this upscale and secure living environment with a gated community and a fabulous clubhouse lifestyle. From the beautiful brick front to the open floor plan, this 3 bed, 2.5 bath townhome offers warmth, elegance and an abundance of natural light. The main floor has beautiful hardwood flooring, open dining room and living room and a beautiful and spacious eat in kitchen. The primary bedroom and bathroom are on this main floor. Rounding off the first floor is a powder room and the convenience of laundry to enhance daily living. Upstairs, a versatile loft with endless possibilities; 2 additional bedrooms, and an additional full bath. Outside, the back patio is perfect for relaxation and enjoyment. The oversized 2 car garage provides ample storage. This meticulously-kept home is perfect for easy living. The community clubhouse offers a resort-style living experience and plenty of amenities including an outdoor pool, indoor pool, hot tub, saunas, a fitness center, billiards, card room, craft room, shuffleboard, bocce ball, putting green, ping pong, and much more! This is stress-free living at itsâ finest while the community maintains the lawn, snow and roof. Centennial Mill is conveniently located within five minutes of major highways, great shopping, magnificent golf courses, and dining for every taste and style. Near highways such as Route 73, Interstate 295, and the New Jersey Turnpike make travel easy. There are many great cities within a two-hour radius of Centennial Mill. Easy access to Philadelphia , Atlantic City , New York City, and more. Don't miss out on the chance to make this charming property your own. Schedule a viewing today and discover the joy of living within this sought-after gated community. $1,895,0001121 Winding Drive Cherry Hill, NJ 08003
Courtesy: Keller Williams Town Life, 3059156888
View additional info
Courtesy: Weichert Realtors-Cherry Hill, (856) 424-7758
View additional infoWelcome to one of the most coveted Adult 55+ Communities in South Jersey - HOLIDAY VILLAGE EAST! This well-maintained home is a DAVENPORT model and welcomes you from the front door! The cozy Eat-In Kitchen features newer Stainless Steel appliances, Oak cabinets and room for a small table. The open Dining Room / Living Room provides lots of space and the back of the home boasts a good sized Family Room. This room provides a slider to the patio and quiet backyard. There are 2 Bedrooms, featuring the large Main, featuring 2 Large closets and a private newly painted Full Bath! There is also a Full Bath in the hallway. Also included is a 1-Car Garage with inside access to the home. Also included is a Pool, Tennis Courts and Clubhouse for those who enjoy an active lifestyle. This neighborhood is super convenient to shopping, all major highways and NJ Turnpike. Come see this lovely home NOW, as it will not last long in this market! Home is being SOLD AS-IS, and Seller will provide the C/O. Seller has a Suitable Housing contingency, but actively looking. $890,00026 Sorrel Run Mount Laurel, NJ 08054
Courtesy: Weichert Realtors - Moorestown, (856) 235-1950
View additional infoWelcome to 26 Sorrel Run! Classic style and sophistication are combined with practicality and comfort to make this colonial a dream come true. Sited on nearly a half-acre of property in the premier neighborhood of Bridlewood, this brick face home of this property is welcoming and beautifully updated. Enter through the double front door to an interior that offers an impressive traditional floor plan and perfectly placed windows providing an abundance of natural light. Astounding new marble flooring connects to beautiful hard wood floors in the Formal Living Room, Dining Room and Family Room, providing great space for entertaining and everyday living. An Office offers a quiet retreat for studying or reading and a functional area for those that need to work from home. The heart of this home is the stunning updated Kitchen and a chefâs dream with its sprawling layout, upscale cabinets and eye-catching range hood. Magnificent quartz counters, farmhouse sink and custom tile backsplash nicely complement the cabinets while a premier stainless steel appliance package including a five-burner gas stove and inviting island makes cooking a culinary experience. No detail is overlooked! Adjacent to the Kitchen is the large Family Room showcasing a wood burning fireplace encompassed in lavish stone and flanked by floor-to-ceiling palladium windows that not only make a statement but provide natural illumination. A laundry room is conveniently located off the kitchen with direct access to the three-season sun room. With its wall-to-wall windows and skylights, it is infused with natural light and overlooks the large open backyard. Outdoor entertaining and dining is made easy with the spacious tiered deck and patio. Upstairs, the open foyer balcony overlooks the entire first floor on both sides for impressive views. Double doors open to a grand Primary Suite boasting a linear wood burning fireplace that gently delineates the sitting room making this suite a true retreat. The generous updated Ensuite Bath offers new stone top double vanities, custom tiled stall shower and garden tub for unwinding and relaxing after a stressful day. A stone topped dual sink vanity and beautiful tile floor and surround adds an attractive touch to the updated Hall Bath that is shared by three nice sized Bedrooms. This home's living space is expanded even more by offering another level of entertaining space in the finished Basement complete with full bath and additional storage area. Additional amenities of this beautifully appointed home include newer roof (2015), dual zone HVAC (9 years old), ceiling fans, recessed lights, light dimmers for added ambiance and irrigation system. This marvelous home's ideal proximity to area restaurants, shopping, major highways and schools together with its thoughtful layout makes it the smart move for any buyer! $390,00025 Dutchtown Road Voorhees, NJ 08043
Courtesy: Weichert Realtors-Haddonfield, (856) 394-5700
View additional infoOPPORTUNITY AWAITS! 1 ACRE LOT with 3 POTENTIAL BUILDING LOTS in PRESTIGIOUS VOORHEES TOWNSHIP. CHECK OUT THE AERIAL VIDEO. Located directly across from the established Lynn Court properties. A single family home and detached garage currently sit on the lot. Property is being sold strictly in as-is condition. All attachments are for informational purposes only. Buyers should do their due diligence to verify all information.
Courtesy: Keller Williams Realty - Cherry Hill, 8563211212
View additional infoAbsolutely beautiful inside and out. If you think this has impressive curb appeal just wait until you get inside. This is such a beautiful home. As soon as you walk in there's a perfect spot all set up for your shoes and coats plus an additional closet for the overflow and a sweet half bath. Formal living room nice and bright, shadow boxes, recessed lights which are throughout most of the home, as well as the original hard wood floors that have been refinished, making this a great place to hang out and enjoy. The kitchen is wonderful, plenty of dining space, soft close cabinets, crown molding, recessed lights, granite tops, garb disposal, wine fridge and rack, microwave, center island and tons of cabinets. Family room or dining room your choice, brick fireplace is as is as well as the chimney as is, seller never did anything with them and has no knowledge of them. Sliders to the rear yard and picnic area. Laundry area and access to the two car garage. Upstairs you will find four good size rooms. Primary bedroom with full bath, stall shower, walk in closet. Lower level basement is finished all ready for game night and a storage area as well. You can not go wrong with this property, the location and easy access to just about everything you need combined with the beauty of this place its a no brainer. Call today for your personal tour. $600,0006 Winter Place Cherry Hill, NJ 08003
Courtesy: Keller Williams Realty - Cherry Hill, 8563211212
View additional infoNestled in the highly sought-after Cherry Hill East of Springbrook, this expansive 5-bedroom home offers a perfect blend of comfort and convenience. Located in a tranquil cul-de-sac, this property boasts one of the largest lots in the neighborhood, complete with a privacy fence ensuring a serene and secure environment. The home features plenty of parking, ideal for families and guests alike. The standout feature is the versatile fifth bedroom on the first floor, which can easily be transformed into a spacious home office or a private in-law suite with its own separate entrance, catering to multi-generational living or professional needs. Families will appreciate the proximity to some of the best schools in the area, making it an ideal choice for those prioritizing education. The neighborhood itself is renowned for its friendly community atmosphere and accessibility. Youâll find yourself just a short drive away from Philadelphia, New York, and the Jersey Shore, perfect for both work and leisure. Additionally, a variety of shopping destinations are conveniently close by, ensuring that all your needs are met without long commutes. Experience the best of suburban living with the added benefits of urban proximity in this exceptional Cherry Hill East home. This property is more than just a house; itâs a place where you can build a life, offering ample space, modern conveniences, and a prime location. Donât miss the opportunity to make this your new home in a great neighborhood.
Courtesy: Better Homes and Gardens Real Estate Maturo, (856) 316-0777
View additional infoWelcome Home to 529 Kings Drive located on the EAST side of Cherry Hill, NJ, situated on one of the BEST streets in the neighborhood! Large, traditional brick-front colonial style in the desirable, sought after Woodcrest Development situated on a fabulous oversized lot! From the street, you will be impressed by the magnificent curb appeal and side turned 2 car garage of this beautiful home. Located on one of Woodcrest's most prestigious streets; this impeccable, spacious 4 bedroom, 2.5 bath home with a finished basement and an oversized lot (16,000 square feet) and a fabulous oversized in-ground pool (with new tile) is the perfect place to call home! This custom exquisite home is meticulous and has been lovingly maintained by its original owners. You will find this gem is well designed, with approximately 2,660 square feet of magnificent living space and with a great flow of an open floor plan. Built on a fantastic lot with mature trees and beautiful landscaping, this home is perfect for relaxing, entertaining and more! Enter into this magnificent home and note the beautiful entry foyer and an abundance of natural light flowing through the home. Living room and dining room flow nicely together right into the eat-kitchen. Sliding doors lead from the kitchen to the expansive Trex deck and incredible backyard! Family room is also open and with another set of sliding doors leading out to the deck. On this main floor is a powder room and a nice size laundry room with a door to the side yard, and access to the 2 car garage. Head upstairs to find the primary bedroom suite and three additional generous sized bedrooms; all with hardwood flooring underneath the carpet. Down the hall has an additional full bath and a large storage closet with attic access. Additional features. .. Go green with solar panels for fabulous energy savings per month. Owners play 30% less for electricity. In a few years, cost of electricity will be zero. In ground sprinkler system. Alarm system. This fabulous community offers playgrounds, parks with beautiful walking trails, Woodcrest swim club and top rated Bret Harte elementary school. Close to The Legacy Club (formerly known as Woodcrest Country Club) for golf, dining and entertainment. Walking distance to houses of worship and to the Jewish community center. Convenient to PATCO, major highways, quick access to city and shore, shopping and dining. Award winning Cherry Hill school district. Make your appointment today.
Courtesy: RE/MAX ONE Realty-Moorestown, 8568662525
View additional infoPrepare to be dazzled! Welcome to 9 Rollingwood Dr in popular Alluvium. Situated on over an acre lot of lush landscaping and hardscaping complete with a private backyard oasis. This impressive tutor style home features 4 bedrooms and 2.5 bathrooms and has been tastefully updated for even the most discerning buyers. Enter to find hardwood / engineered flooring throughout the main level. The kitchen was recently renovated with an abundance of off white cabinetry, granite counters and stainless steel appliances and features an eating area with sliders to the backyard deck and adjacent to the family room with a soaring stone fireplace, making it the ideal gathering spot. There is a large formal dining room and spacious living room as well as a main floor powder room. Upstairs you will find an extra bonus balcony overlooking the family room which can easily serve as a computer room/office. The primary bedroom boasts a sumptuous updated private bath with decorative tile shower, extra long vanity and soaking tub. Three other generous sized bedrooms and an additional full bathroom with double vanity complete the upper level. The main attraction is the resort like backyard! Relax on the deck and take a dip in the gunite pool with custom tilework and extra large areas for lounging and entertaining, all in a very private setting. New carpeting and neutral paint tones. Basement has recently been refinished. Don't miss this showstopper...conveniently located, close to all major routes, shopping and dining in the highly rated Voorhees School District. A wonderful place to call home!
Courtesy: Your Town Realty, (855) 600-2465
View additional infoGorgeous residence situated in the charming Willowdale neighborhood of Cherry Hill East. Boasting 5 bedrooms, 2.5 baths, including an upgraded master suite, and a delightful private backyard, this home is a true gem. Hardwood flooring graces most of the interior, lending an elegant touch throughout. Multiple living areas provide ample space for relaxation and everyday activities. The newly remodeled kitchen, embracing an open living concept, is elegantly equipped with quartz and granite countertops and a spacious island perfect for entertaining. It features a double sink and ample cooking space, blending style with practicality seamlessly. Cozy up by the real wood burning fireplace with a large mantel in the family room. The recently upgraded master suite possesses a vaulted ceiling and skylight, a spacious walk-in closet, and a spa-like bathroom which features a large jacuzzi tub, separate his and her sinks, and a glass-enclosed shower complete with a convenient sitting bench. The property backs into Willowdale Park offering excellent privacy and park access. This wonderful community features mature tree-lined sidewalks, playgrounds, parks with scenic walking trails, and access to the Willowdale swim club. It is conveniently located near PATCO, major highways, and a short drive to the city and shore, as well as shopping and dining options. Nestled within the award-winning Cherry Hill East school district, this home offers the perfect blend of luxury, convenience, and community.
Courtesy: Keller Williams Realty - Medford, (609) 654-5656
View additional infoAdorable first floor condo in Birchfield! As you enter the neighborhood, you will notice the gorgeous landscaping and mature trees, making this an ideal location to call home. The condo is open concept, and you will notice the upgraded luxury vinyl flooring throughout the main living area, and the bright & neutral paint scheme. The kitchen has netural wooden cabinetry and an adjacent large pantry and laundry area for your convenience. The dining and living area is open and flows into the light-filled den-- perfect for your home office or bonus space! Both bedrooms feature neutral carpeting, neutral paint, and the primary has a nicely sized walk-in closet. Both bathrooms have updated vanities with stone tops, luxury vinyl flooring, and modern lighting. The bathrooms share a private shower room that can be accessed from either half bath. The primary bathroom can be accessed from the primary bedroom for privacy and convenience. In addition to the modern cosmetic upgrades, there is also a newer hot water heater (2yrs), and newer A/C (6 yrs). Come see this cute condo before it's gone!
Courtesy: BHHS Fox & Roach-Cherry Hill, (856) 428-8000
View additional infoWelcome to this stunning contemporary home nestled on 1.86 acres of serene landscapes. Boasting four bedrooms and three full and one-half baths, this unique residence offers a perfect blend of modern design and natural beauty. The first floor features a remarkable great room with an entire wall of windows providing breathtaking views of the private grounds. The two-story family room is highlighted by a captivating, beautiful stone fireplace; located in the back of the house is a spiral staircase leading to a lovely loft area, adding a touch of elegance to the space. With a recently renovated kitchen and bathrooms, this home offers both style and functionality. Don't miss the opportunity to experience the tranquility and charm of this one-of-a-kind property.
Courtesy: OCF Realty LLC - Philadelphia, (215) 735-7368
View additional infoMove-In Ready Townhouse in Desirable Versailles Townhome Community Discover this charming, perfect townhouse located in the sought-after Versailles Townhome Community. This property offers a spacious layout with three bedrooms, a versatile den that can be used as a home office or additional bedroom, and two full bathrooms plus a half bath for guests. The modern kitchen features an upgraded island and updated appliances, while the open-concept living and dining area boasts upgraded lighting fixtures and a NEW ROOF. Enjoy the fully finished walk-out basement, perfect for entertaining or additional living space. Further highlights include a private outdoor space/patio, an attached garage with two extra parking spaces, and access to well-maintained common areas and recreational facilities. This townhouse combines comfort, convenience, and community living at its best. Donât miss the opportunity to make this beautiful home yours! Contact us today for a viewing. * Multiple offers have been received - Highest and Best By Noon on Wednesday, June 12th $3,490,0001155 Barbara Drive Cherry Hill, NJ 08003
Courtesy: BHHS Fox & Roach-Cherry Hill, (856) 428-8000
View additional infoWelcome to your exclusive gated retreat, where unparalleled luxury and endless amenities await at every turn. Step into the stunning foyer adorned with two magnificent double circular staircases, each a testament to masterful design that elevates your lifestyle to new heights; indulge in culinary delights within the expansive gourmet kitchen, meticulously equipped to cater to the most discerning chefs and effortlessly accommodate grand gathering; adjacent to the kitchen lies the butler's pantry for seamless entertaining. The main level boasts a wealth of features including a beautiful library with custom floor-to-ceiling bookshelves, a sunlit solarium overlooking a two-tiered balcony, a gazebo with a fully equipped outdoor kitchen; a private tennis court, and a serene inground swimming pool perfect for leisurely laps or poolside relaxation. Cozy up by one of the six fireplaces scattered throughout this magnificent residence, infusing every corner with warmth and ambiance. As you ascend to the second level, you will discover seven luxuriously appointed bedrooms, each with its own private bathroom for ultimate comfort and privacy. Additionally, a full laundry room adds convenience to this level. On the lower level, you can entertain guests in style with a spacious wine cellar complemented by a state-of-the-art movie theater, gym, and an additional guest bedroom. A four-car garage and a spacious luxurious circular driveway ensures ample parking and easy access for residents and visitors alike. Experience the beauty of professionally landscaped grounds enhanced by irrigation systems to maintain their lush appearance and rest easy with the peace of mind provided by the security system. Welcome to a lifestyle of opulence and refinement. $620,00026 Bradford Way Voorhees, NJ 08043
Courtesy: Joe Wiessner Realty LLC, (609) 561-1010
View additional infoGorgeous home in the highly desirable neighborhood of Alluvium. This 4 bed, 2 1/2 bath has it all. Starting inside, there is brand new flooring throughout with a brand new kitchen with quartz countertops, black stainless steel appliances, and a large center island. Plenty of space on the 1st floor with a roomy living room, a spacious kitchen with a dining area, 2 steps down is an additional family room, main floor laundry, a half bath, and a beautiful sunroom surrounded by windows and a great view of the backyard. Upstairs is the master bedroom with a walk in closet and full bathroom as well as 3 more decent sized bedrooms and another full bathroom. The entire house has been freshly painted. The attic's and 2 car garage offer plenty of storage. Outside you have a front porch and freshly sodded front lawn while around back is a very spacious backyard for all types of entertaining along with a shed for additional storage. There is a brand new roof under warranty with a new set of solar panels to add great savings to the electric bill. Now no fear in putting a pool out back for the kids to enjoy while not worrying about running the filter and a/c at the same time. This home is truly amazing with no expense spared. If it needed it, it got it. If it wasn't needed, it sure was tested & inspected. Don't settle for doing every upgrade yourself when it's all done for you already. So don't let it get away. $465,00014 Taunton Road Medford, NJ 08055
Courtesy: Keller Williams Realty - Moorestown, (856) 316-1100
View additional infoWelcome to your dream home in the heart of Medford! This meticulously maintained property has been cherished by its original owners since it was built in 1986 and has now been almost fully renovated to offer modern comforts and timeless elegance. Spanning 2,128 square feet and set on over half an acre, this home features three bedrooms and two and a half baths. As you step inside, youâll be greeted by a bright and spacious front living room that seamlessly connects to the dining room, both freshly painted to create a warm and inviting atmosphere. The brand new kitchen is a chefâs delight, showcasing crisp white cabinetry, luxurious quartzite countertops, new GE stainless steel appliances, and a classic white subway tile backsplash. The kitchen also boasts brand new luxury vinyl plank flooring that flows throughout the first floor. Adjacent to the kitchen, the cozy family room is the perfect spot for relaxation, featuring vaulted ceilings and a floor-to-ceiling brick fireplace with a wood-burning stove insert. This space is filled with natural light, making it both inviting and serene. Also off the kitchen is a spacious laundry room, fully updated powder room and access to the oversized 2-car garage! Upstairs, you'll find all-new carpeting throughout, leading to a spacious primary bedroom complete with a fully renovated ensuite. Two additional generously sized bedrooms and a hallway full bathroom complete the second floor.The home also includes brand new Anderson windows throughout and new shutters on the front, enhancing its curb appeal and energy efficiency. A newer hot water heater adds to the list of updates, ensuring modern convenience. For those in need of extra space, the oversized two-car garage provides ample room for vehicles and storage. Located in an incredible community with top-rated schools, this home is just a short distance from Medford Village which features the most charming Main Street in Medford. Enjoy all that this vibrant area has to offer, including charming breweries, local shops, delicious restaurants, and year-round events like food truck nights, the Dickens Festival, wine and arts festivals, and much more. Donât miss this opportunity to make this beautifully renovated property your new home. Schedule a showing today and experience the best of Medford living! $1,150,000533 Heartwood Road Cherry Hill, NJ 08003
Courtesy: Better Homes and Gardens Real Estate Maturo, (856) 316-0777
View additional infoWelcome to this extraordinary, custom-built home, nestled in the prestigious Woodcrest community in Cherry Hill, NJ, offering a truly spectacular lifestyle. This exquisite home redefines elegance with its seamless blend of contemporary design and unparalleled craftsmanship and has been lovingly maintained by its current owner for over 40 years. Spanning approximately 5,937 square feet, this residence features 7 bedrooms and 5 full bathrooms, each meticulously designed with beautiful finishes and amenities. Boasting a coveted location with breathtaking views, this stunning home presents the epitome of luxury living. Designed with clean lines and a minimalist aesthetic, this contemporary home offers an inviting atmosphere with an abundance of natural light and open living spaces with expansive windows that frame picturesque views of the lush surroundings. As you approach this Tudor style property, you will be greeted by a spectacular exterior with exceptional curb appeal. Step inside and be captivated by the inviting ambiance created by the spacious layout and tasteful design. Entertain your guests in the grand formal great room with a double-sided wood-burning fireplace or host your dinners in the formal dining room. The living areas are well designed with comfort and style in mind, creating a warm and inviting atmosphere. The gourmet kitchen is a culinary masterpiece, boasting top-of-the-line newer appliances, double ovens, two sinks, pantry, custom cabinetry, and a spacious island. A beautiful bay window with seating offers picturesque views of natureâs beauty. Designed for the discerning buyer who values both style and substance, this home also includes two bedrooms on the main floor which can also be used as a den, dedicated home offices, or however you desire. Full bathroom and spacious laundry room round off this main level. The master suite is a sanctuary of luxury, featuring fabulous walk-in closets, additional closets with organizers, two en-suites: one with a bath soaking tub, and one with a deluxe walk-in shower. Four additional bedrooms provide comfort and privacy, each offering generous closet space and natural light. Additional full bath in this hallway, and another Jack & Jill full bath are on this level. Additional bonus room is off of one of the bedroomsâ closets; offering itsâ own heating and air and plenty of space for storage and daily use and a sound-proof environment. Basement finished with wonderful space for play and relaxation. Other notable features include a two-car garage, Roof (2021), tankless water heater (2022), 3 HVAC systems, a full attic (room to stand) which spans the entire width of the home, central vac, underground sprinkler system, security system and an exorbitant amount of closets and storage spaces. Exterior of the home all repainted in 2023. Step outside to this private outdoor meticulously, landscaped property which also offers a serene retreat with ample space for outdoor dining, play spaces for children, and relaxation. Located in the heart of Cherry Hill's premier Woodcrest neighborhood, enjoy the convenience of nearby shopping, dining, and top-rated schools (2 block walking distance to Bret Harte elementary school) all while relishing the tranquility of suburban living. Discover the epitome of contemporary luxury living at 533 Heartwood Road. This fabulous community offers playgrounds, beautiful walking trails, convenience to major highways, (Interstate 295 and NJ Turnpike), quick access to city and shore, shopping, dining, Woodcrest swim club, The Legacy Club at Woodcrest for golf, pool, dining and more. Award winning Cherry Hill school district. Schedule your private showing today and experience the extraordinary lifestyle this exceptional home has to offer. Showings by appointment.
Courtesy: BHHS Fox & Roach - Haddonfield, (856) 428-2600
View additional infoWelcome to 26 Country Club Lane, nestled back on a beautiful private lot in Little Mill, this 4 bedroom, 2.5 bath well maintained home sits on almost 1 acre of mature trees and luscious grounds and is the perfect place for entertaining and to call home! The large professional gourmet eat-in kitchen features granite countertops, high grade custom faucets, a Viking oven, newer dishwasher, refrigerator, wine fridge, gorgeous cabinetry, special lighting for cooking, extra burners, red oak hardwood flooring throughout and is open and connected to the spacious living/sitting room with a custom gas fireplace, a beautiful oak mantle and custom tile. Enjoy your very own bar in the incredibly spacious family room/man cave set up to entertain featuring high ceilings, recessed lighting, Palladian windows, red oak wainscoting, ice maker, refrigerator, a wood burning fireplace and surround sound that is tops to none. Upstairs features 4 bedrooms including your master suite and bath with cathedral ceiling, chandelier, large whirlpool bath tub with upgraded faucet and shower rope, stall shower with custom tiling, shower seat and dual heads, double sink vanity, custom marble tile and countertops, bidet, and his/her custom walk-in closets. The laundry room is equipped with a NEW GE washer & dryer as well as a new Fenmore water softener. Additional features include extensive professional hardscaping/landscaping, an inviting open front porch, a 2-car garage with workbench, inside access, storage shed, skylights, 2-zone HVAC, 7-zone sprinkler system, central alarm, backyard privacy, open floor plan, and a pattern concrete driveway and walkway with lots more. Schedule your private tour today!
Courtesy: BHHS Fox & Roach-Cherry Hill, (856) 428-8000
View additional infoDiscover this meticulously maintained gem nestled in the sought-after neighborhood of Alluvium. Step into a beautiful home boasting a spacious kitchen adorned with stainless steel appliances, perfect for culinary adventures. Adjacent to the kitchen awaits a breathtaking sunroom, adorned with soaring high ceilings and expansive skylights, offering a tranquil retreat with panoramic views of the lush fenced backyard. Retreat to four generously sized bedrooms, each offering ample closet space for storage convenience. Indulge in the luxurious bathrooms, meticulously redone with exquisite tiles, vanities, and dazzling light fixtures, complemented by a magnificent large shower. The roof, replaced just 11 years ago, ensures peace of mind and longevity. Descend into the fully finished basement, offering endless possibilities for recreation or relaxation, complete with an additional room ideal for an office or storage. Situated near major roads, this home epitomizes comfort, elegance, and convenience. Welcome to your dream abode in Alluvium. $925,000270 Hartford Road Medford, NJ 08055
Courtesy: Prime Realty Partners, (856) 906-5885
View additional infoIncredible Opportunity!! This property is 4 acres tucked off Hartford Rd. 4 Bed 2.5 Bath home with 2 car detached garage and partially finished basement, large back patio, and above ground pool. Walk in the front door to the house and enter through the large foyer. Dining room on the left, stairs to the second floor ahead of you with the hall to the kitchen, and the great room on the right. Down the hall to the kitchen is the EAT IN KITCHEN, and to the right is the Family Room. The Family Room walks out to a massive Paver Patio that overlooks several acres of quiet space. A 60x40 foot garage is on the back left hand side of the garage down the 1,000-foot driveway. The Seller has the use of the Detached 60'x40' garage approved for use of storing multiple commercial vehicles. Garage has its own electric meter. A variance can be applied for with the new Buyer grandfathering the use in for the new owner. THIS IS A GREAT OPPORTUNITY FOR A CONTRACTOR BUSINESS OWNER WITH VEHICLES or an EPIC MAN CAVE or SHE SHED. The second floor houses a Primary Bedroom with On Suite Bathroom, a half bath in the hallway and 3 spare bedrooms. There is a partially finished basement with tons of bonus storage space on the unfinished side. At the back of the property is a small pond filled with bass and a small seating area. This property has a ton to offer and there are so many opportunities for a new buyer to make themselves at home here.
Courtesy: Better Homes and Gardens Real Estate Maturo, (856) 696-2255
View additional infoSunny and bright 4 bedroom, 2.5 bath home in the desirable Ramblewood section of Mount Laurel! This great home features a traditional yet spacious 1st-floor floor plan that is perfect for either everyday living or entertaining with its oversized living room, formal dining room, cozy den and eat-in-kitchen. There's plenty of space to retreat to the second floor which boasts four generously sized bedrooms, including the primary bedroom which features the ensuite bathroom. The unfinished basement is an open canvas with all sorts of possibilities to finish as you desire! The backyard is equally fantastic. See for yourself when you step into your backyard and discover the large, fenced in yard that's bordered by mature trees perfect for privacy and hosting summer barbecues. This home provides comfort, convenience and neighborhood appeal while being conveniently located near shopping, restaurants, and major highways. Don't let this property get away!
Courtesy: Hometown Real Estate Group, (856) 235-3900
View additional infoYou Are Going To Love This Updated & Modern 2 Bedroom, 1.5 Bath Townhome In The Desirable Stonegate Development. Features Include: Laminated Flooring, Stainless Steel Appliances Replaced in 2021, Gas Water Heater Replaced in 2021, Assoc Fee Incudes The Pool & Tennis Courts. Main Floor Has Living Room, Dining Area, Kitchen & Half Bath. 2nd Floor Has 2 Bedrooms, Full Bath & Laundry. Primary Bedroom Has Spacious Walk In Closet. 1 Assigned Parking Space. Check With Assoc To Get Info Regarding Pets. Seller Thinks Pets Are Allowed Except for Pit Bulls & Rotweilers. There May Also Be A Pet Limit. Get Ready To Move Right In! Submit Your Highest & Best Offer Today!
Courtesy: Weichert Realtors-Haddonfield, (856) 394-5700
View additional infoR-3 Zoning allows for Residential or Farm. In addition to a 1600+- square foot Cape on Lot 27, Lots 28,29 and 30.02 are included. Possible subdivision into multiple residential lots with public sewer in street and city water on site. Moratorium on sewer due to be lifted January 2024. Wetlands on property are shown on map in documents section. Property located next to Sayebrook Estates, indicating potential for like kind lots outside the wetlands area. Rent the house while awaiting subdivision approval. Very highly rated school system and close proximity to all major arteries and shopping. How may I help you?Get property information, schedule a showing or find an agent |
|||||||||||||||||||||||||||||||||||||||||||||||||||||||||||||||||
Copyright © Metropolitan Regional Information Systems, Inc.
