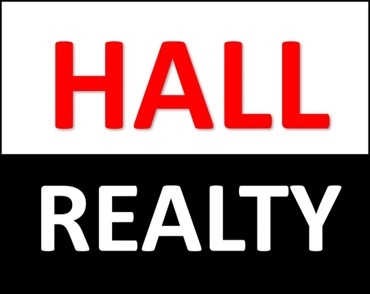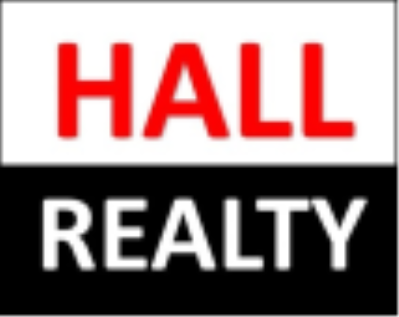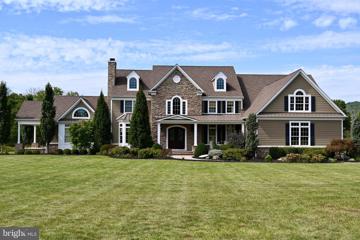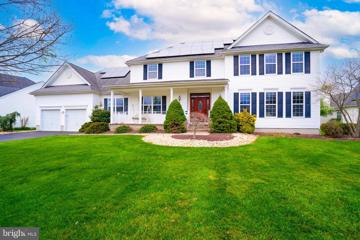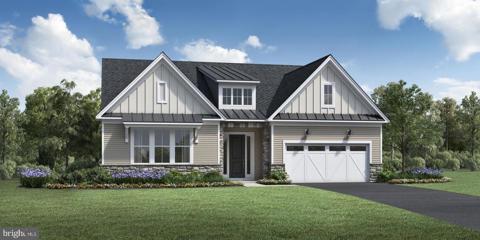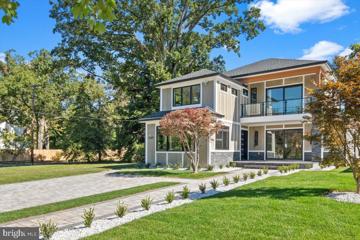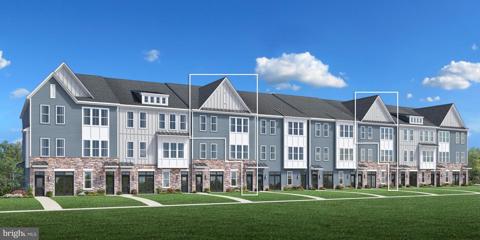|
||||||||||||||||||||||||
 |  |
|
Franklin Park NJ Real Estate & Homes for SaleWe were unable to find listings in Franklin Park, NJ
Showing Homes Nearby Franklin Park, NJ
$749,000104 Sayre Drive Princeton, NJ 08540
Courtesy: Weichert Realtors-Princeton Junction, (609) 799-3500
View additional infoDesirable home completely upgraded and is move-in ready! New flooring and fresh painted throughout. Entering the foyer, you are greeted by the abundance of natural light filling in entire home. This is 2 Bedroom, 2.5 Bath End Unit Townhouse Completely remolded. The Tiled Entry Foyer leads to the Large, Sunny Living Room and Dining Room with Large Windows looking out on the Private Treed Backyard. High celling in the Livingroom feature Walls of Windows and skylights which feature full of the sun light. The Kitchen with an Island and Breakfast Bar opens to the Family Room, Featuring brand new cabinets, countertop, sink, dishwasher, exhaust fan venting out of the home, sliding doors provide access to the private deck. The powder room on the 1st floor is remodeled as well. Few steps lead to 2nd floor. Gorgeous Master bedroom added 4 recess lights on the cathedral ceiling, two walk-in closets, a large soaking tub and separate a stall Shower, 2 sinks, skylight which could be featured in a luxury private ensuite. Just a few short steps further to 2nd large bedroom with 4 recess lights, Walkin closet and amazing whole wall closet, private full bath with 2 sinks, soaking tub and shower. The Washer and Dryer located on 2nd floor hallway. Attached 2 car garages and a full basement with tons of storage. The roof was replaced in 2022 with paid in full. No special assessment left. New highly energy efficient HVAC replaced in 2024. Enjoy the Smith House Clubhouse, an Outdoor Pool and Tennis Courts and play grounds. This Community also boasts a Princeton Mailing Address and is conveniently Located near the Commuter Train to NYC or Phili, close to route 1, Downtown Princeton, shops, restaurants, hospitalâ¦It is the center of everything! Plus, Award winning West Windsor-Plainsboro School district too. Don't Miss this VERY DESIRABLE LIGHT & BRIGHT house in the Popular Princeton Landing Community. $1,185,00079 Cherry Brook Drive Princeton, NJ 08540Open House: Sunday, 7/7 1:00-3:00PM
Courtesy: BHHS Fox & Roach - Princeton, (609) 924-1600
View additional infoThis exquisite 4-bed, 3.5-bath Mediterranean-inspired colonial home, extensively renovated in 2010, combines modern amenities with classic charm. Now, it presents a unique opportunity for the next owner to add their personal finishing touches and create their dream home in Princeton. The stately brick exterior, adorned with heavy columns and beautifully carved double front doors, exudes charm and solidity. Inside, a grand arched window above the front door highlights the distinctive architectural style. The main level offers a seamless flow, ideal for gatherings, with arched doorways and multiple chandeliers adding character. The formal dining and living rooms flank the double-height entryway. The large kitchen, a chefâs dream, features a Wolf industrial range/oven with exhaust fan, Sub Zero fridge/freezer, granite countertops on the center island/breakfast bar, and a generous eat-in area. Adjacent to the kitchen, a bright sunroom with windows and sliders offers serene backyard views, perfect for relaxation or entertaining. The circular flow leads past the powder room to the family room, anchored by a fireplace, opening to the adjoining living room area, creating a spacious and inviting environment for both family living and entertaining. Upstairs, three well-appointed bedrooms include one en-suite, while the hall bathroom with a tub/shower combo serves the other two bedrooms. A spacious loft area is perfect for a library, home office, or sitting area. The standout feature of the home is the framed-out 846 sq ft primary suite addition, ready for customization. This space includes a voluminous bedroom, two walk-in closets, and a primary bath designed for a soaking tub, walk-in shower, and separate toilet area. Virtually staged photos showcase the potential of this spectacular suite. Set on a sprawling 1.2-acre lot on a quiet side street, the home offers both a spacious front and backyard, perfect for outdoor activities and gardening. The attached 2-car garage provides ample parking and storage space. Completion of new garage doors and siding on the rear and sides of the home will finalize the renovation. Located in the highly sought-after Montgomery Township School District with a Princeton mailing address, this home combines exceptional education options with the tranquility of suburban living. Donât miss the opportunity to complete this exceptional property to your specific desires, perfect for buyers seeking a blend of elegance, modern amenities, and a prime location. *Please note: As-is sale. Square footage of 2526 based on measured floor plans. Total square footage of 3372 includes the incomplete 846 sf primary bedroom suite addition.* $2,099,000418 Route 601 Belle Mead, NJ 08502
Courtesy: Queenston Realty, LLC, (609) 924-5353
View additional infoMagnificent 7,500+ sqft Grosso Builders custom home on over 10 acres. Features include an expansive first floor entertainment kitchen, mudroom, master suite w/ private patio and a grand 2 story foyer First floor includes a formal dining room, office with gas fire place, living room/family room double sided gas fire place, a custom bar area, office, theatre room, mud room with laundry and 2 half baths. 4 large bedrooms suites, upper laundry and living area compliment the 2nd floor, with a bonus room off the back staircase over the 4 car garage. Enjoy sipping your morning tea or watching the sun set on the new stone patio. Additional 30 x 60 Pole Barn with Heat and Air-conditioning / Barn Rental could be income producing! $849,000225 Sayre Drive Princeton, NJ 08540Open House: Sunday, 7/7 2:00-4:00PM
Courtesy: RE/MAX of Princeton, (609) 921-9202
View additional infoIntroducing a FULLY REMODELED and UPGRADED Alexander model nestled within an exclusive enclave of single-family homes. This spacious residence boasts 3BD PLUS LOFT, 3BA, a 2-CAR GARAGE, and a full basement. Recently enhanced with FRESH PAINT THROUGHOUT, this home is designed for comfort and style. Step into the sunlit TWO-STORY FOYER that leads into an open, flowing floorplan. The sunken family room features a cozy gas fireplace, VAULTED CEILING and both indirect and spot tensor lighting. Enjoy wood flooring and through a glass sliding door that leads you to a secluded PRIVATE ATRIUM with WATERFALL and designed landscaping. The bright eat-in kitchen offers NEW GE STAINLESS STEEL APPLIANCES, QUARTZ ROMA COUNTRTOPS, BONUS BEVERAGE FRIDGE and UPGRADED LIGHTING. The spacious living/dining room combo includes a soaring ceiling with recessed lighting and a WALL Of WINDOWS LEADING TO A PRIVATE DECK surrounded by lush landscaping. The main level master suite features THREE CLOSETS, DRESSING AREA, and UPGRADED bathroom with an oversized Jacuzzi tub. VAULTED CEILINGS and a SLIDING DOOR open to a serene deck. Another bedroom/office with a full bath completes the main level. Upstairs, a LOFT WITH SKYLIGHTS and a third bedroom with a PRIVATE FULL BATH await. FULL BASEMENT ready to be finished provides plenty of storage space. Located in the DESIRABLE PRINCETON LANDING COMMUNITY with a Princeton mailing address, this home offers a lifestyle of luxury. Enjoy community amenities including 2 POOLS, TENNIS COURTS, and access to trails leading to Downtown Princeton, Carnegie Lake, and Princeton Forrestal Village. Nearby are RT 1, I-95, Princeton Junction Train Station, Princeton Hospital, and AWARD WINNING WW-P SCHOOLS. $629,000252 Sayre Drive Princeton, NJ 08540
Courtesy: RE/MAX of Princeton, (609) 921-9202
View additional infoCharming & elegant Sayre model in desirable PRINCETON LANDING. BEAUTIFULLY RENOVATED (2021) this townhouse offers 2BR, 2.5BA, full, partially finished basement, 2-car garage. Inviting foyer with sliding door to the PRIVATE ATRIUM with new hardwood floors throughout living room and steps. Gourmet kitchen offers brand new appliances as well as cabinets, granite countertops and backsplash. Stainless steel appliances! Expansive great room with vaulted ceiling, fireplace & sliding door to the secluded deck overlooking Princeton Landing lush landscaping. A few steps up is a spacious master suite with sitting area, recessed lighting, custom closet, and upgraded master bath with skylight. PARTIALLY FINISHED BASEMENT with ALMOST FULL SIZE WINDOWS and lots of storage space. House freshly painted throughout! This desirable and park-like Princeton Landing community features a Princeton mailing address. Minutes to Downtown Princeton, RT 1, I-95, Princeton Junction Train Station, Princeton Hospital. Award-winning WW-P Schools. Historic Smith House where community events are held; 2 pools; tennis courts; trail to Princeton, Carnegie lake and to the Princeton Forrestal Village which features upscale restaurants, boutiques as well as a luxury gym with indoor pools, fitness classes and spa. $699,000262 Sayre Drive Princeton, NJ 08540
Courtesy: RE/MAX of Princeton, (609) 921-9202
View additional infoEAST FACING rarely available on the market PALMER MODEL (last one was sold over a year ago) in Princeton Landing featuring 3 BD, 2.5 BA, 2 car garage and a FULLY FINISHED BASEMENT. Ideally situated in a prime location, the property boasts a PRIVATE DECK enveloped by mature trees. Upon entry, you are greeted by a foyer with a sliding door that opens to a PRIVATE ATRIUM. The kitchen seamlessly transitions into the family room, which features a VAULTED CEILING and a sliding door leading to the deck. The living room is a highlight, with expansive windows that offer views of lush landscaping and a cozy corner fireplace. The master bedroom is completed with a sitting area and WALK-IN CLOSETS. A short flight of stairs leads to two additional bedrooms and a full bathroom. THE FINISHED BASEMENT provides an ideal space for entertainment and an office area, along with ample storage and a laundry room. This desirable and park-like Princeton Landing community features a Princeton mailing address. Minutes to Downtown Princeton, RT 1, I-95, Princeton Junction Train Station, Princeton Hospital. Award-winning WW-P Schools. Historic Smith House where community events are held; 2 pools; tennis courts; trail to Princeton, Carnegie lake and to the Princeton Forrestal Village which features upscale restaurants, boutiques as well as a luxury gym with indoor pools, fitness classes and spa. $1,100,00022 Kinglet Drive N Cranbury, NJ 08512Open House: Sunday, 7/7 2:00-4:00PM
Courtesy: Century 21 Abrams & Associates, Inc., (609) 750-7300
View additional infoExquisite 4 bedroom, 2.5 bath, Greenwich model home located in the extremely desirable community of Princeton Manor. Full of tasteful updates and beautiful décor throughout. Features: an elegant two story foyer with beautiful chandelier; formal dining room and formal living room; off of the living room French doors open up to a sizable study; stunning, updated, gourmet kitchen with Quartz countertops and backsplash, center island with custom hanging lights above, stainless steel appliances, double oven, gas stove with range hood, recessed lighting and a sunny, delightful bump out breakfast area with sliding glass door access to the big backyard; convenient powder room and laundry room with utility sink complete the main level. The second floor is just as impressive as the main floor and features: the luxurious primary suite with walk in closet and full bath with Jacuzzi style tub, stand up shower and two sinks; three additional bedrooms share a full bath. Vacation at home in the private back yard, hardscaped with paver patio and beautiful fenced inground pool with concreate surround. Additional features: 2 car garages and driveway parking; full basement offers additional storage space; solar panels assist on electric costs; hardwood flooring throughout the entire house; upgraded lighting throughout; meticulously kept. Close to shopping, highways, parks, top rated West Windsor Plainsboro Schools and more!!!! $899,00056 Clover Lane Princeton, NJ 08540
Courtesy: Coldwell Banker Residential Brokerage - Princeton, (609) 921-1411
View additional info$825,000304 Sayre Drive Princeton, NJ 08540Open House: Sunday, 7/7 2:00-4:00PM
Courtesy: Coldwell Banker Residential Brokerage - Princeton, (609) 921-1411
View additional infoWelcome home to 304 Sayre Drive in Princeton where tranquil living and your dream home awaits. Situated in the sought-after community of Princeton Landing, this charming residence offers a blend of comfort, convenience and serene surroundings. Freshly painted and with new carpeting throughout, the home welcomes you with a sense of warmth and elegance from the moment you step inside. Boasting three spacious bedrooms, each has its own private, full bath and walk-in closets. The laundry room with full-size washer and dryer is conveniently located on the bedroom level. This home provides plenty of room for both relaxation and entertainment. The chic contemporary layout features ample usable living space, including a generously sized living room with cozy fireplace and an equally inviting family room perfect for gatherings. The two-car attached garage and full poured concrete basement are wonderful additions to the value of this home. One of the homeâs highlights is the expansive rear wrap-around deck which can be accessed through multiple rooms. Once outside, you will be amazed at the picturesque views of the relaxing setting. Whether youâre enjoying morning coffee or hosting a summer barbeque, this outdoor oasis provides a peaceful retreat to unwind and savor the beauty of nature. As a plus, you are a short distance from Carnegie Lake, where the Princeton crew teams hone their skills. Conveniently located near downtown Princeton, residents have easy access to shopping, dining, trains and a vibrant cultural scene. The community amenities include a sparkling outdoor pool, tennis courts and luxury clubhouse, providing opportunities for recreation and socialization. The grounds of Princeton Landing are meticulously maintained, showcasing exquisite landscaping with towering shade trees that enhances the peaceful feeling of being home. Adding to its allure, the home resides in the highly rated West Windsor/Plainsboro School District, offering a consistent top-notch education. In summary, this property represents an absolute dream home and a rare chance to live in one of Princetonâs most desirable neighborhoods. With its ideal location, serenity and array of amenities, Princeton Landing and 304 Sayre Drive invite you to experience a lifestyle of comfort and sophistication. Donât miss out on this opportunity, schedule your viewing today. $1,350,000339 Hamilton Avenue Princeton, NJ 08540Open House: Sunday, 7/7 1:00-4:00PM
Courtesy: BHHS Fox & Roach - Princeton, (609) 924-1600
View additional infoDelighted to offer for sale this lovely home located in Historic Princeton, New Jersey. Upon entering the home, you'll enjoy the spacious living room with a wood-burning fireplace, creating a warm and pleasant atmosphere. The brand new open concept kitchen flows freely through the dining area into the expansive and high-ceilinged sunroom flooded with natural light. Its striking large windows offer a unique scenic background complemented by the floor heating throughout the first level, providing a heightened sense of comfort. Additionally, two generously proportioned bedrooms on the first floor, along with one and a half bathrooms, offer convenient living, while an office room provides a quiet work environment. There is also a beautiful spacious elevated deck accessible from the sunroom and one of the bedrooms on the first floor. The spacious windowed basement with a walkout design to the large backyard has great potential for an extra living space with an exciting opportunity to perhaps create an office, gym, playroom, or anything you desire to suit your lifestyle needs. Upstairs, currently there are three additional spacious wood floor bedrooms with lots of natural light and a lovely bathroom. Furthermore, there is a practical opportunity to add over 500 square feet of living space to the second floor, perhaps a luxurious master bathroom. The high efficiency heating system already allows for an addition of another, sixth separate heating zone. Beyond the living areas lies a delightful fenced yard ensuring peaceful privacy, a serene sanctuary where you can unwind amidst lush greenery, with the possibility to install a pool if desired. Additionally, there is ample space for driveway parking and a garage to ensure hassle-free convenience for you and guests. Itâs tranquil ambient is perfectly positioned within easy reach of schools, downtown Princeton dining, shopping, the train station, bus stops and much more, this home provides an exciting opportunity for peaceful, creative, fun and comfortable living. Schedule a viewing today! $1,745,000660 Lake Drive Princeton, NJ 08540
Courtesy: Weichert Realtors - Flemington Circle, (908) 782-8800
View additional infoThis Grand Dame has great bones but needs TLC to bring her back to full glory. Designed by Thompson and built by Hunt & Augustine, this Classic Riverside Colonial offers views of Carnegie Lake. The 1st floor offers a Living Room with built-ins, a Formal Dining Room, and a Family Room with Fireplace, all boasting original hardwood floors. A powder room and Kitchen opening to a Large enclosed porch complete this level. Four ample bedrooms with hardwood floors occupy the upper level, including a Main Suite with an En-Suite Bathroom. Pull down stairs to the full attic offer great expansion or storage possibilities! The full basement, with 9' ceilings, and bilco doors for easy access offers a 2nd fireplace option and has washer/dryer hookups. The furnace has been replaced within the past 5 years. While this home has been overlooked for many years, the owners are not interested in selling it as a tear-down, they are looking for a buyer interested in restoring her to her original charm and beauty.
Courtesy: Weichert Realtors - Princeton, (609) 921-1900
View additional infoBeautiful one-bedroom, one-bath END UNIT! This MOVE IN condition is truly impressive and immediately inviting. The charm and elegance of this unit are evident from the moment you step inside, showcasing a perfect blend of modern comforts and stylish design. The spacious and well-lit living area creates a warm and welcoming atmosphere, perfect for relaxation and entertainment. The bedroom is spacious and offers a serene retreat, and large windows that let in plenty of natural light. This home is not only a visual delight but also offers a practical and convenient lifestyle. Its excellent condition and thoughtful features make it an ideal choice for anyone seeking a beautiful, move-in ready HOME! $1,349,90012 Brookside Court Cranbury, NJ 08512
Courtesy: BHHS Fox & Roach -Yardley/Newtown, (215) 860-9300
View additional infoNestled on a tranquil cul-de-sac in the West Windsor-Plainsboro School District, this custom-built East Facing home with brand new roof boasts exceptional craftsmanship and luxurious amenities throughout. This home features two primary bedrooms, one located on the first and one on the second floor. The first floor primary bedroom is a haven of relaxation, complete with its own fireplace, two large closets and oversized primary bathroom with dual vanity, jetted tub and shower. In addition to the 4 bedrooms this well-crafted home offers a first floor office with a cozy fireplace and built in bookshelves. The heart of the home is the spectacular great room, boasting high ceilings, unique palladian windows, wood burning fireplace, hardwood floors and beautiful crown molding. The kitchen is a chef's delight, featuring brand new quartz countertops, new fridge, oven and hood range, with views overlooking an oversized sunroom with sky lights and french doors to the beautiful treed yard. Travel up the winding curved staircase to the second floor featuring new luxury plank flooring, providing both durability and elegance. Here you will find an additional spacious bedroom with adjacent bath and walk-in closet. The two other bedrooms sharing a Jack-n-Jill bathroom, while the third bedroom could serve as a second primary suite with a generous walk-in closet and full bathroom. Outside, backyard offers a peaceful retreat with lush landscaping, ideal for outdoor activities or relaxation. Enjoy the privacy that this expansive 1 acre lot has to offer. PLEASE NOTE A BRAND NEW ROOF WAS INSTALLED APRIL 2024 WITH A 25 YEAR TRANSFERABLE WARRANTY. Located in the desirable West Windsor-Plainsboro School district, and with its blend of comfort, charm, and meticulous attention to detail, 12 Brookside Ct invites you to make it your own. This home is close to Exit 8A buses (to NYC), the Princeton Junction train station, WW-P schools, and to Greater Princeton area with shopping, dining and private schools too. This home has a Cranbury mailing address, but is located in Plainsboro Township, NJ. Schedule your private tour today and envision the possibilities! *** RECENT UPDATES: *** NEW ROOF April 2024 (warranty transferable) QUARTZ KITCHEN COUNTERTOPS May 2024 QUARTZ BATHROOM COUNTERTOPS for Jack & Jill bathroom May 2024 NEW FIRST FLOOR FURNACE Jan 2024 (with warranty) LUXURY VINYAL PLANK FLOORING for all 4 bedrooms and hallway Nov 2023 NEW KUCHT GAS RANGE 4 years warranty) & microwave Nov 2023 BOSCH REFRIGERATOR & DISHWASHER in 2021 NEW CHANDELIER dining room Nov 2023 NEW CEILING FAN sunroom Oct 2023 NEW HALLWAY LIGHT FIXTURES & BATHROOM VANITY LIGHT FIXTURES June 2024 $1,465,00015 Normandy Court Skillman, NJ 08558Open House: Sunday, 7/7 1:00-3:00PM
Courtesy: BHHS Fox & Roach - Princeton, (609) 924-1600
View additional infoNestled on a serene cul-de-sac in the Belgian block-lined Montgomery Crossing neighborhood, 15 Normandy Court offers an unparalleled blend of elegance and modern comfort. Set back on a generous 3.48-acre lot, the home features a side-entry 3-car garage and every amenity desired for today's sophisticated lifestyle. Inside, the residence exudes a fresh and refined ambiance with hardwood floors, neutral walls and plantation shutters throughout. The journey begins in the impressive two-story foyer, which opens to a formal living room complete with a cozy gas fireplace. This inviting space seamlessly adjoins the dining room, making it perfect for hosting gatherings of any size, from intimate dinners to grand celebrations. Both rooms are adorned with crown molding, and the dining room features elegant chair rail molding. A standout feature of the home is the window-lined sunroom, a tranquil retreat kept cool by two oversized fans. This sunlit space is ideal for relaxation or casual entertaining. At the heart of the home lies the updated kitchen, designed for both beauty and functionality. It boasts a center island with seating, granite countertops, and stainless steel appliances, including a five-burner gas range with an exterior vent range hood, a French door refrigerator, and a drawer microwave. The breakfast area, bathed in natural light from a skylight, overlooks the patio through French doors, facilitating seamless al fresco dining. A granite-topped knee wall bridges the family room and breakfast area, providing a convenient spot for snacks or meal serving. The family room itself is a masterpiece, featuring a vaulted ceiling with three additional skylights. A wood-burning raised hearth fireplace serves as the focal point, flanked by two elegant archtop windows. Practicality meets convenience in the mudroom, equipped with a second full-size refrigerator, utility sink, and storage cabinets. For those working from home, the first-floor office offers a perfect sanctuary. Tucked behind French doors, it features a wall of built-in bookcases, making it an ideal backdrop for Zoom calls and remote work. Upstairs, the primary suite is a luxurious retreat. It offers a spacious en suite bath with a freestanding tub, separate shower, granite counters, and a skylight. Two walk-in closets with built-in organizers and a dressing area lead into the serene sleeping area, warmed by a gas fireplace on chilly nights. A second en suite bedroom boasts a tray ceiling, while two additional bedrooms share a well-appointed hall bath. The finished basement extends the home's living space, featuring an exercise area, media space, and a walk-up bar with a beverage refrigerator â perfect for entertaining. A full bath adds to the convenience. The backyard is a beautifully landscaped oasis, designed for outdoor living and entertaining. An expansive paver patio with a sitting wall, a pavilion with full electric, and a gas grill (connected to an underground natural gas line) with a refrigerator and impressive wood-burning fireplace set the stage for unforgettable gatherings. Additional features include a storage shed and an in-ground irrigation system. In addition to its luxurious features, this home boasts an excellent location. It is conveniently close to the highly acclaimed Montgomery Township Schools and the sprawling 247-acre Skillman Park, as well as private schools, downtown Princeton, and Princeton University. $1,450,0004 Cottonwood Court Plainsboro, NJ 08536
Courtesy: Century 21 Abrams & Associates, Inc., (609) 750-7300
View additional infoWelcome to this well-maintained 3,713 square foot 5-bedrooms,3-full baths Coventry model home in Windmere Grove with a large covered front porch and new lead glass front door, side lights, and transom. Located in the desirable neighborhood with excellent school system and minutes away from public transportation to NYC or Philly, Princeton Medical Center, and downtown Princeton. Once entering you are greeted by a grand two-story foyer with two coat closets and gleaming hardwood floors. There are 9-foot ceilings on the first floor creating an expansive sense of space and airiness. Every corner of this residence exudes elegance and functionality, boasting a bedroom and full bath on the first floor. The kitchen shines with stainless steel appliances, all just a few years old and sink and Corian countertops. Illuminate your living spaces with the warmth of recessed lighting in the kitchen, family room, sunroom, living room, and primary bedroom, accentuating the beauty where natural light dances freely. Formal dining room and a large family room with a gas fireplace (with remote) make this a luxurious and comfortable home for a large gathering. Retreat to the tranquility of the large primary bedroom, complete with two spacious walk-in closets and a large bathroom with double sinks and Jacuzzi tub. Added features include custom blinds throughout, updated lighting, security system, crown molding in the living room, dining room and the second-floor hallway. Enjoy the 7 ceiling fans throughout for your added comfort. The solar panels provide free electricity, and its lease has been paid for a total of 20 years, 8 years remaining. The home has professional landscaping as well as a two-car garage and full basement. $599,90066 Dey Road Plainsboro, NJ 08536Open House: Sunday, 7/7 1:00-4:00PM
Courtesy: Century 21 Abrams & Associates, Inc., (609) 750-7300
View additional infoLovely 3 bedroom, 2.5 bath, freshly painted, Ranch style home nestled on an extremely private lot in the very desirable Town of Plainsboro. Features: a formal dining room and bright and airy living room; very cozy family room with a ceiling fan and access to the big back yard; eat in kitchen with lots of cabinets, electric cook top and a delightful breakfast area; master bedroom with walk in closet and full bath; 2 additional bedrooms share a hall bath; powder room; Additional features: full basement with laundry; a gorgeous back yard fenced in by mature trees and beautiful sweeping lawns; newer siding; newer windows; 2 car garages and driveway parking; extremely secluded location yet conveniently close to shopping, shopping, restaurants, top rated West Windsor Plainsboro Schools and much more!! $599,90066 Dey Road Plainsboro, NJ 08536
Courtesy: Century 21 Abrams & Associates, Inc., (609) 683-5000
View additional infoMeticulously renovated Ranch-style home is a haven of comfort and style, featuring 3 bedrooms and 2.5 baths, all brought to life with a fresh coat of paint and commitment to quality craftsmanship renovated top to bottom. As you step inside, the formal dining room sets the stage for elegant gatherings, while the bright and airy living room welcomes you with an abundance of natural light. The very cozy family room, complete with a ceiling fan and direct access to the expansive backyard, becomes a retreat for relaxation and entertainment. The brand-new eat-in kitchen is a culinary masterpiece, boasting custom cabinets, gleaming granite countertops, and stainless-steel appliances, and a delightful breakfast area bathed in sunlight. The master bedroom offers a tranquil escape, featuring a spacious walk-in closet and a renovated full bath for your ultimate comfort. Two additional bedrooms share a tastefully appointed hall-renovated bath. A renovated powder room adds convenience for guests. Brand new hardwood flooring throughout the home. Descend into the full basement, where the laundry area awaits, providing practicality and additional space for storage or customization to suit your lifestyle. Step outside to discover a stunning backyard, fenced in by mature trees and complemented by beautiful sweeping lawns, creating a private oasis for outdoor enjoyment and gatherings. The home's exterior boasts newer siding and windows, adding to its modern appeal and energy efficiency. The 2-car garage, paired with driveway parking, ensures ample space for your vehicles. Brand new Septic! Nestled in an extremely secluded location, this residence offers tranquility while remaining conveniently close to shopping, restaurants, and the top-rated West Windsor Plainsboro Schools. Experience the perfect blend of modern luxury and natural serenity â welcome to your newly renovated Ranch-style retreat in the heart of Plainsboro! $2,599,000451 Cherry Hill Road Princeton, NJ 08540
Courtesy: Queenston Realty, LLC, (609) 924-5353
View additional infoThis stunning contemporary home sits on 7+ acres of manicured grounds, offering unparalleled views and tranquility. With clean lines and sleek finishes, this striking Hillier designed architectural masterpiece seamlessly blends with its natural surroundings. Sprawling across over 5444 sq ft this residence boasts soaring ceilings and spacious living areas flooded with natural light. The chef's kitchen is equipped with top-of-the-line appliances, a bar area, and ample counter space, making it a culinary haven for any cooking enthusiast. The open floor plan is perfect for both intimate gatherings and grand entertaining. The primary suite on the second floor offers recently renovated his and her bathrooms, two fully equipped walk-in closets, and a private balcony with a magnificent view. Two additional generously sized bedrooms and a large bathroom complete this floor. On the third floor you will find a loft area and another room to use as an office or bedroom. The basement is partially finished and includes a sauna, a 400 bottle wine cellar, a game room and a surround sound home theater. In addition, this property includes an attached apartment with 2-3 bedrooms, a kitchenette, and a renovated bathroom. The apartment is directly accessible from the house, but also has a separate entrance. This space would be ideal to use as home office, au pair- or separate guest quarters. Step outside to discover this estate with expansive lush gardens, mature trees, and a variety of outdoor entertainment areas, including patios, decks, and a sprawling lawn. Indulge in year round resort-style living with amenities such as a large luxury swimming pool, a spa, multiple outdoor cooking areas, and private walking trails. This home provides endless opportunities for recreation and relaxation right at your doorstep. Conveniently located just minutes from downtown Princeton, residents enjoy easy access to a wealth of cultural attractions, upscale shopping destinations, fine dining, and top-rated schools. $903,9955 Martin Way Cranbury, NJ 08512
Courtesy: Toll Brothers Real Estate, (908) 537-1915
View additional infoPLEASE NOTE: THIS HOME IS NOT BUILT YET. Experience a desirable blend of luxury and charm at the expertly designed Grinnell at REGENCY AT CRANBURY. Central to an elegant foyer with tray ceiling, the spacious great room overlooks a bright casual dining area with desirable access to the rear yard. The kitchen is well-appointed, offering a center island with accompanying breakfast bar, wrap around counter and cabinet space, as well as a walk-in pantry. Secluded off the foyer, the charming primary bedroom suite is defined by a generous walk-in closet and spa-like primary bath featuring a dual-sink vanity, a large luxe shower with seat, linen storage, and a private water closet. The secondary bedroom is enhanced by a large closet and a shared hall bath. A sizable flex room and versatile workspace can be found off the great room, with other highlights including easily accessible laundry, a convenient powder room and everyday entry, and plenty of additional storage. $2,050,500261 Moore Street Princeton, NJ 08540
Courtesy: BHHS Fox & Roach - Princeton, (609) 924-1600
View additional infoSleek contemporary design is immersed in this stunning home in the heart of Princeton. The newly renovation throughout welcome you and provide a luxurious retreat. This spectacular home features an elegant front elevation with hardy-plank siding, multiple dramatic living and entertaining spaces perfect for relaxation, a large contemporary kitchen is well-appointed with state-of-the-art Jenn Air appliances and designer cabinetry, four spacious bedrooms with high ceilings have their own oversized beautifully appointed bathrooms; two of bathrooms are equipped with heated floor, a flexible study/5th bedroom on the 2nd floor can be an in-law suite or virtual working convenient. The Basement is fully finished. Too numerous to mention all, please refer to specification list in documents. Walking distance to downtown Princeton, Princeton University, and Princeton schools. This home is truly a one-of-a-kind and must see!! $929,9995 Drayton Lane Plainsboro, NJ 08536
Courtesy: RE/MAX of Princeton, (609) 921-9202
View additional infoBeautiful VICEROY MODEL, an updated single family home, situated in the sought after GENTRY community, with many UPGRADES. It has 3 bedrooms, an office on the 2nd floor, 2 1/2 baths & a finished basement, located in an excellent blue ribbon award winning West Windsor-Plainsboro school district. Absolutely ready to move in w/numerous upgrades incl: All 3 renovated and updated BATHROOMS (2015-2021), WATER HEATER with expansion tank (2014), Timber roof (2002) by the previous owner, Gas range/Oven (6/2024), Microwave (2024), Dryer (2019), newer windows, Landscaping in the front and backyard (2013) and much more. The entry foyer has hardwood floors and takes you to the huge living room and a nice size formal dining room with gleaming hardwood floors as well. The living room also has recessed lights and custom window blinds with valances. A large sunken family room has a vaulted ceiling, 2 skylights for a ton of light, hardwood floors, ceiling fan, a fireplace for cozy winters & patio door opens to a large brick patio. One of the largest backyard with a great appeal. The renovated kitchen has newer light oak cabinets, extra side cabinets, countertop, back-splash, most of them are stainless steel appliances, pantry and tile flooring. The breakfast room is adjacent to the family room and kitchen and has quite a few windows for a lot of light & a great view of the backyard. The renovated half bath and a laundry room complete the first floor. The 2nd floor has 3 bedrooms, an office with 2 full baths. The master bedroom has a walk-in-closet, another closet, a fan, a separate office room and a renovated bath with a double vanity, a big size tub shower, and ceramic flooring. The 2nd & 3rd bedroom also have fans, and the updated hall bathroom completes this floor. The finished basement has a recreation area and a separate room that can be used as an office. The finished storage room is a plus in the basement as well. The large brick patio with sitting backs to a lush green backyard is a great place in summer to enjoy and entertain guests. Attached 2 car garage has ample space too. A 6 car driveway is a plus too. Great location- close to shopping, parks, transportation, NYC bus lines, and major highways. All blinds, curtains and Vanances are As-IS. Sprinkler system, brick patio, and swing set are AS-IS. Don't miss this GORGEOUS home! $2,850,00099 Ridgeview Road Princeton, NJ 08540
Courtesy: Callaway Henderson Sotheby's Int'l-Princeton, 6099211050
View additional infoIn a tranquil corner of Princeton, this expansive French Country-inspired estate home sits on nearly five acres of manicured lawns, with glorious trees and plantings, bluestone walkways, terraces, and a reflection pond with fountains on the completely fenced-in grounds. A huge pavilion with lighting and ceiling fans will be the favorite place to dine after a day spent by the colossal free-form swimming pool. This serene poolside retreat includes a sauna and a pool house with a full bath, a changing room, a kitchenette, and a loft. Palatial, yet homey, the interiorâs traditional details glimpse its storied past. Princetonâs prominent Pettit family once lived here, and no expense was spared in its construction. From room to room, rich wood paneling, barrel-vaulted archways, window seats, elaborate moldings and woodwork, and fireplaces adorned with marble hearths echo the Gilded Age when homes were built for entertaining on the grandest scale. The kitchen was modernized along with a fireside breakfast room and features top-of-the-line gourmet appliances, multiple dishwashers and sinks, wine storage, and exquisite maple and granite countertops. Two rear staircases add to the homeâs functionality, with one in the mudroom that leads to a bedroom wing with a bathroom, ideal for live-in help. The grand front staircase climbs to the other four bedrooms and a home office. The primary suite connects to a charming room that would function beautifully as a nursery or a second home office, and there are two bathrooms, one for each homeowner. The other bedrooms are either en suite or utilize a hall bath. Views of nature's artistry take center stage, with each bedroom window providing another slice of the spectacular landscaping. Additional features include a three-car heated garage with an area for a gym, and the roof was recently replaced. Thereâs plenty of space on the rolling green lawns for tennis, pickleball, or a sports court if that is on your wishlist
Courtesy: Toll Brothers Real Estate, (908) 537-1915
View additional infoConveniently located in West Windsor Township, this townhome community offers easy living for all ages. This three level home, 3 bedroom home features a spacious loft on the 3rd level, cathedral ceiling great room, and spacious master suite with private balcony. The gourmet kitchen includes a spacious island with granite counter tops, stainless steel appliances including a 36" Whirlpool side-by-side refrigerator, vented exhaust and a dedicated pantry. Open concept living for entertaining is complimented by a grand cathedral ceiling. Primary bedroom suite features a walk-in closet, lavish bath with dual sinks and walk-in shower with seat. The direct entry garage includes and Electric Vehicle pre-wire plus the community will have EV charging stations. A shuttle to the train station, clubhouse with outdoor pool, fitness center, and more add to the appeal of this luxury townhome community. Local sidewalks lead to shopping and coffee shops. Don't miss this opportunity. Schedule your visit soon! $895,7556203 Vivaldi Princeton, NJ 08540
Courtesy: Toll Brothers Real Estate, (908) 537-1915
View additional info$2,195,000127 Moore Street Princeton, NJ 08540
Courtesy: Callaway Henderson Sotheby's Int'l-Princeton, 6099211050
View additional infoThis architecturally distinct home stands on a perfectly sized lot right in the sweet spot of Princeton, literally a stoneâs throw from the renowned high school, a half-mile from Palmer Square and under a mile from the bustling shopping center. Craftsman details, a sheltered front porch and a slate-look roof set a welcoming tone, while arched windows hint at unexpected elements to come. The current architect-owner took a modest split-level, expertly built by his father, and dramatically expanded and renovated it top-to-bottom. This was truly a labor of love and it shows in every one-of-a-kind detail, first the breakfast areaâs wraparound banquette to the powder roomâs live-edge vanity. A choice of gathering spaces include the open living/dining room and the large family room, both with gas fireplaces. A built-in study nook is great for supervising homework, while a separate media/rec room keeps games and toys out of the way. The kitchen is sure to inspire culinary adventures with double ovens, double sinks and custom cherry cabinetry that stands the test of time. The private levels begin with two bedrooms sharing a newly updated hall bath, a suite with its own tiled bath and a laundry/craft room. As you continue up, the spaces grow larger and airier with increased flexibility and architectural features. Use the barrel vaulted front room as a fifth bedroom or as an extension of the incredible primary suite with custom frosted glass doors sliding open to dressing rooms and the bathroom with an oversized dual head shower and separate tub. Follow the skylights to a lofty office thatâs easily big enough for two. At quitting time, savor the peace and privacy of the fenced backyard from a TimberTech deck. This really is the whole package in a prime Princeton location! How may I help you?Get property information, schedule a showing or find an agent |
|||||||||||||||||||||||||||||||||||||||||||||||||||||||||||||||||
Copyright © Metropolitan Regional Information Systems, Inc.
