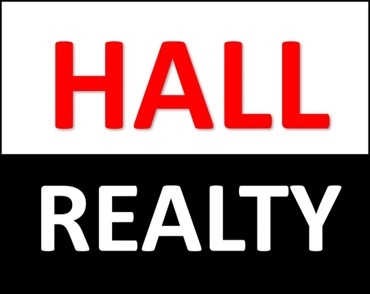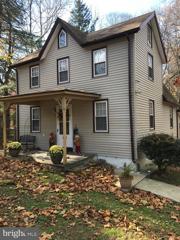|
||||||||||||||||||||||||
 |  |
|
Media PA Real Estate & Homes for SaleWe were unable to find listings in Media, PA
Showing Homes Nearby Media, PA
$322,00014 Colonial Way Aston, PA 19014
Courtesy: VRA Realty, (484) 800-1777
View additional infoImpressive 3 bedroom 1 1/2 bath townhome available conveniently located in Aston within the Penn Delco School District. As you enter the property you'll find the tastefully updated dine in kitchen with solid wood cabinets and classic granite counters. Newly installed hardwood flooring and a tile dining room run through the first floor towards the rear where you're impressed with a quaint bar area overlooking the slate patio and hot tub. Upstairs is your master suite bedroom with access to a rear enclosed 3 season patio. The full bath serves the master suite but is also accessible to the other 2 bedrooms through another door. The laundry is conveniently located in the upstairs hall closet, saving trips down to the basement. Speaking of the basement you'll appreciate a bright, dry, well lit storage area providing easy access to the home's mechanicals. There's ample parking within the lot and only a couple steps to navigate as you approach the front door. A recent new roof was installed and quality maintenance is evident throughout. This wonderful townhome is sure to please the next owner! $1,150,000102 Feather Hill Lane Media, PA 19063Open House: Sunday, 7/7 1:00-3:00PM
Courtesy: Keller Williams Real Estate -Exton, (610) 363-4300
View additional infoWelcome to this stunning 5-bedroom, 3 full baths, 3 car garage home, nestled in the serene neighborhood of Hamanassett @ Darlington on a cul-de-sac. With meticulous craftsmanship and luxurious amenities, this home offers a blend of elegance and functionality. As you step inside, you're greeted by the 2 story entry, formal living room with refinished hardwood floor, crown molding, marble surround gas fireplace plus dining room with triple crown molding & custom trim. First floor has 9ft ceilings and 2 stair cases to 2nd floor plus 2 powder rooms. The family room with vaulted ceiling features new carpet and a 2nd gas fireplace with floor to ceiling stone with mantle creating a cozy ambiance perfect for gatherings or quiet evenings. The kitchen features 42â cherry cabinets, quartz countertops, plus center island with a breakfast bar and butler's pantry with sink and glass front china cabinet. Hardwood floors flow seamlessly into the spacious breakfast area providing an inviting space for casual dining or entertaining guests plus sliding glass door to Azek (composite) Deck overlooking mature woods. First Floor office has ample space for working at home or use it as versatile space to meet your needs. The covered breezeway entry leads to a tiled mudroom area with built in bench for storage, laundry facilities, pantry, and broom closet with a special feature of a laundry chute, ensuring functionality and organization for everyday living. Retreat to the master bedroom suite, complete with a tray ceiling, generous walk-in closet, and a luxurious master bath featuring a whirlpool tub, separate tiled stall shower, and double vanity sink also features a large sitting room/dressing room. An additional on-suite bedroom offers privacy and convenience for guests or family members for a total of 5 bedrooms. Other notable features include 2âx6â outside walls, architectural Roof 50-year shingle, solid mahogany front entry door, epoxy garage floor. The daylight basement provides potential additional living space and natural light with high ceilings, 4 additional windows, French door to the rear patio. Property has underground irrigation system to keep the lawn & landscaping looking good. Car collectors - the 3-car garage is ready for your car lift, with 11 ½ foot ceilings, 220v power, and high-lift garage doors in two of three bays. Prime Location: Located in the award-winning Garnett Valley School District and offering easy access to Philadelphia & Wilmington with major routes such as RT 1, Rt 202 & Rt 95 which provides convenience and connectivity. Just minutes away from the bustling borough of Media, where you can explore theaters, restaurants, shopping, and community activities. Wawa Train Station less than a 5-minute drive away and Philadelphia Airport within 25 minutes. Voted by Money Magazine as one of the best places to live! With attention to detail at every turn, this home offers the perfect blend of luxury and comfort. Don't miss the opportunity to make it yours! $1,650,0001235 Gradyville Road Glen Mills, PA 19342
Courtesy: BHHS Fox & Roach At the Harper, Rittenhouse Square, (215) 546-0550
View additional infoArt Collectorâs Private retreat situated on 3 acres and focused on a formal Japanese garden and spring-fed Koi Pond. Nestled in a serene glade between Middletown and Gradyville Roads and set back from both is a perfect example of architectural prowess. This exceptional residence stands as a testament to the visionary expertise of award winning architect, Wesley Wei for which he won the AIA Gold award. Crafted from a blend of old stone, poured concrete, and cedar wood, the home is a masterful fusion of materials, showcasing a seamless integration with its natural surroundings. The home is comprised of an original 700sf pitched roof farmhouse which connects to the kitchen, a small, narrow volume floating on a concrete plinth and which counterbalances a voluminous living room, gallery space where the main bedroom floats above affording a sweeping view of your own private formal Japanese manicured garden and pond. Corten Steel, lead coated copper, and western cedar clad the new additions, each with their own identity and style while respecting the simplified form of the original structure. Enter the home through a custom steel full swing door into an intimate foyer. This space gives way to an 18â high gallery space opening to the main living room. To the left, the dining room inhabits the former farmhouse with reclaimed pine flooring and an original fireplace. The small kitchen extension projects from the dining room and boasts top-of-the-line stainless steel appliances, including a Subzero refrigerator effortlessly blending with the pristine Bulthaup cabinetry. Each of the spaces is joined together by steel and glass enclosures creating window bridges affording views of the pond and surrounding property. A minimalist steel staircase ascends to the second floor primary suite, a wide open space floating above the living room. The loft-like bedroom is open to the gallery and living room below and affords views of the pond in front. In the full bathroom, intricate mosaic details adorn the glass enclosed shower, set against a backdrop of rich dark slate walls. The bathroom is flanked by two smaller rooms which could be bedrooms, the last owner used them as office and walk-in closet. There is an artesian well below the farmhouse portion which provides all the homeâs water needs. Completing the ensemble of buildings is a separate four-car garage with a motorcycle lift, featuring an artist's studio above and providing a creative sanctuary for inspired endeavors. This residence is your creative retreat which transcends the ordinary, offering a harmonious blend of artful design and serene living. $320,000220 Bishop Drive Aston, PA 19014Open House: Saturday, 7/6 12:00-2:00PM
Courtesy: Compass RE, (267) 435-8015
View additional infoWelcome to this freshly painted 3 bedroom, 1.5 bathroom townhouse in the beautiful Valleybrook neighborhood in the Garnet Valley School District. The first floor features an open-concept floor plan with hardwood floors, a spacious living room, convenient half bathroom, and the kitchen with stainless steel appliances, including a built-in microwave and dishwasher. This floor also features a sliding door that leads out to a gorgeous deck and backyard area. The staircase leads to the newly carpeted second floor with the 3 bedrooms, spacious closets, a balcony, and large full bathroom. The fully finished basement features a built-in bar area and the in-unit washer and dryer. With plenty of storage space throughout, this 1,540 square foot property with a brand new roof could be yours today! $1,200,000103 Valleybrook Road Glen Mills, PA 19342
Courtesy: Long & Foster Real Estate, Inc., (610) 225-7440
View additional infoUnique updated two-bedroom farmhouse with loft on beautiful 13 + acres. Beautiful Park like setting with water views. First floor offers bright and sunny living and dining room, kitchen and half bath. Second floor offers two full bedrooms with loft and full bath. Basement has laundry with outside exit. Additional building on property offers storage. Yard is fenced and there is plenty of parking. Property has potential to be divided with bridge crossing the creek. Call for more information. Close to tax free shopping and I-95 for easy access to Phila and Delaware. How may I help you?Get property information, schedule a showing or find an agent |
|||||||||||||||||||||||||||||||||||||||||||||||||||||||||||||||||
Copyright © Metropolitan Regional Information Systems, Inc.






