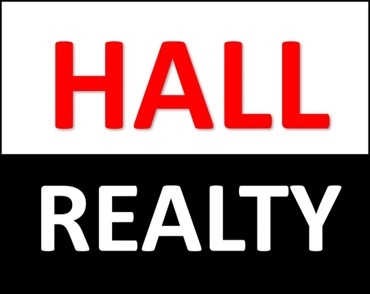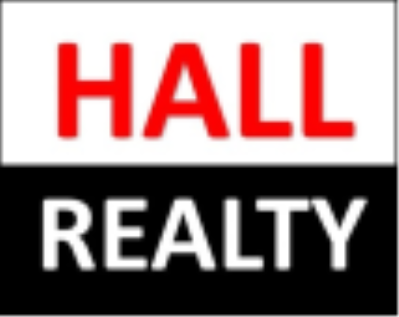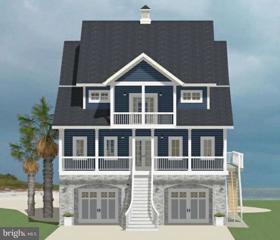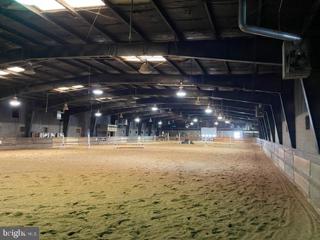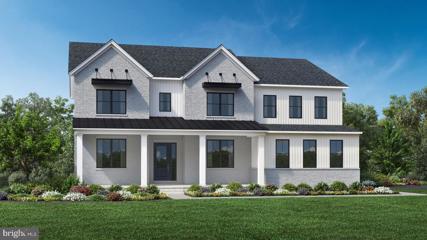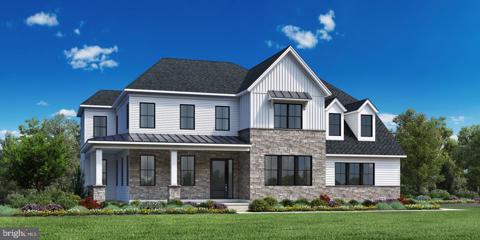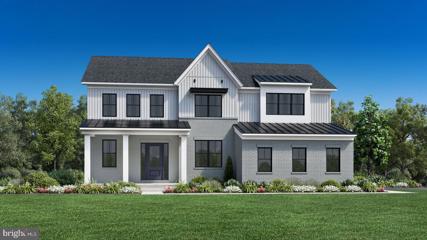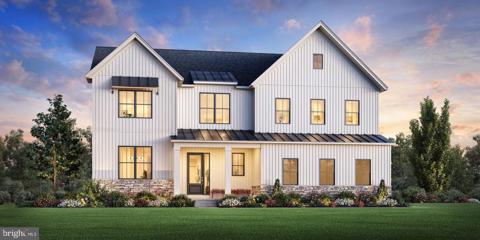|
||||||||||||||||||||||||
 |  |
|
Norristown PA Real Estate & Homes for SaleWe were unable to find listings in Norristown, PA
Showing Homes Nearby Norristown, PA
Courtesy: Realty One Group Restore - Collegeville, (215) 828-5330
View additional infoWelcome to your 2 Bedroom, 2 Bathroom Condo in Trent Manor in West Norriton Township! You will love the privacy and security of a second floor end unit with beautiful views of the community. It sits far off of Trooper Road so it feels like you are away from the hustle and bustle but have full access to the major highways and shopping near by. This Open Concept Style condo is freshly painted in off white, has a white kitchen with subway tile and quartz counters, has wood floors in the living area, carpet in the bedrooms, and has new windows. There is a sliding glass door in the Primary Bedroom for access to a deck if you choose to build one(with HOA approval) In addition to the space in your Condo, you will have a personal Laundry Room and Additional storage in the basement. The HOA allows for rentals if this is an investment property. Trent Manor is located near all local highways(Rt 422, rt. 202, Germantown Pike, PA Turnpike) , train and bus routes, and King of Prussia shopping. It is also close to the YMCA, Planet Fitness, Starbucks, and local restaurants. Open House: Saturday, 9/21 2:00-4:00PM
Courtesy: Iron Valley Real Estate Lower Gwynedd, (215) 918-4000
View additional infoWelcome to 1626 Pulaski Drive, Blue Bell PA 19422. Ready to move in, this bright and beautiful split-level 4 bedroom, 2 baths, 1-car garage home is situated in the Blue Bell area of the award-winning Wissahickon School District. The 1st floor features start from the entrance from the foyer with beautiful tiles followed by the family room, which is decorated with new flooring, freshly painted and with new light, and a large bay window. The next feature of the main floor is enhanced with a modern kitchen ornamented with new cabinets, granite countertops, tiles flooring, backsplash, an under-mount sink, a new faucet, garbage disposal, brand stainless steel appliances, gas cooking are a few of the improvements that will help you to enjoy your upcoming family functions and the oversized dining area is perfect for enjoying the meal with your friends and family. Now you will be walking in and enjoying the covered sunroom before igniting your barbeque grill on your deck before going to the 2nd floor of the house. The 2nd floor offers ample sized 3 bedrooms with a full hallway bath, a linen closet on the upper level, and new ceiling fans in all bedrooms with nice-sized closets. Donât forget to check the 4th bedroom, brand new 2nd full bath and Laundry room occupied by the new LG washer and dryer at the lower level of the house. This floor holds your utility area where you have a new 40-gallon gas water- heater and HVAS just installed to keep you warm in upcoming winter days. The side door will take you to your driveway and detached garage with extra storage, space for additional storage, and a workbench equipped with an electric car charging outlet; donât forget to take the remote to open it. The finished lower level tour could be used as a family entertaining, exercise room, arts and crafts, or playroom. Convenient to schools, restaurants, shopping, parks, and major roadways. This beautiful suburban home is ready for you to move in. Call and make your appointment today. $1,300,00081 W Indian Lane Eagleville, PA 19403
Courtesy: Keller Williams Real Estate - West Chester, 6103995100
View additional infoWelcome to 81 W Indian Lane in the highly desired Port Indian area of Eagleville, PA. This is a stunning new construction build that will seamlessly blend modern luxury with classic elegance and with a view that you won't be able to find anywhere else. This spacious (almost 2,600 square foot) four-bedroom, three-and-a-half-bath home will boast an open-concept floor plan perfect for entertaining and today's lifestyle. The largest lot in the area at 1.15 acres, you will enjoy plenty of room to run and play; additionally, make your way to the river to boat and fish. Built above flood stage this will be the highest home built to ensure. Dual split zones for heat and AC make sure this home is cozy and cool during the changing seasons. The kitchen will have a large gourmet island and peninsula for easy food prep and display. Nine-and-a-half-foot ceiling on the first floor, a large pantry, laundry room, and stunning views are just a few of the special features of this home. Let's not forget the stunning deck (24 x 35) on the first level and the second-floor deck (8 x 35) to enjoy the spectacular views. This will surely feel like a vacation home every day. Reach out to design and make the home your own. Want two master suites? The builder can make that happen. The target completion date is September, so reach out now to customize. This is a very special property with views that cannot be appreciated without seeing in person. $855,900218 Lauman Avenue Trooper, PA 19403
Courtesy: Compass RE, 6109470408
View additional infoWelcome to 218 Lauman Avenue in Norristown, PA, a stunning residence located in a serene neighborhood. This 4-bedroom, 3.5-bathroom home spans over 3,000 square feet and is nestled on a generous 1,600 square foot lot. Step inside to discover a meticulously designed interior where every detail has been thoughtfully considered. Custom cabinetry and woodwork adorn the property throughout. The primary and secondary bedrooms both feature ensuite bathrooms designed with floor-to-ceiling tile in the showers, providing a luxurious retreat for relaxation. The heart of the home is the kitchen boasting granite countertops, as well as an appliance nook, creating a space that is as functional as it is beautiful. Additionally, this home features a convenient home office, ensuring a seamless transition into remote work or study. First floor laundry and mudroom ensures making daily chores and organizing a breeze. Outside, the expansive lot provides a serene setting for outdoor activities or simply unwinding after a long day. Experience the perfect blend of elegance and practicality at 218 Lauman Ave. Don't miss the opportunity to make this remarkable property your new home. $665,000138 Mustang Way Norristown, PA 19403
Courtesy: OCF Realty LLC - Philadelphia, (215) 735-7368
View additional infoWelcome to this gorgeous well maintained home with luxurious upgrades! This is a stunner!! Enjoy the carefree lifestyle in the Active Adult "Gold Star" Community at Stony Creek Farms. This STUNNING home offers 3 bedrooms, 2 full bathrooms, 2 powder rooms, finished walkout basement, 2 car garage and a SPECTACULAR secluded DECK backing to trees! Upgrades and improvements of $85,000+/- abound in this carriage home situated on a premium wooded lot. The open concept living room/dining room are accented with a vaulted ceiling, crown molding and wainscoting. The two-story living room features high ceilings, picture frame walls, gas fireplace and big windows overlooking large deck. The dazzling classic kitchen is a balance of beauty, comfort and convenience featuring stainless steel appliances - gourmet stove with, dishwasher, newer microwave, and refrigerator - an abundance of 42â cabinets and counter space, granite countertops, double bowl stainless steel sink and spacious pantry closet. Beautiful hardwood floors grace the entire first floor. The luxurious owner's suite with trey ceiling, spacious walk-in closet with California Closets for easy organization, ceiling fan and adjoins the sumptuous bathroom with large, tiled shower with seat, tiled floor, double bowl sinks and upgraded light fixtures. A powder room with pedestal sink, a spacious laundry room and access to two car garage complete the first floor. The grand staircase with iron spindles leads to the large loft that overlooks the great room and provides a pleasant area for an office or sitting/reading room. There are two nice sized bedrooms with large closets and ceiling fans, a hall bathroom, linen closet and a storage room on this level. The finished walkout basement is spacious and brightened with lots of natural light. Half bath for easy convenience and French doors leads to a beautiful open patio. The finished area is perfect for entertaining! Plus additional storage area! RETREAT to your oversized extended deck where you will spend countless hours enjoying the Private AMAZING VIEW! Additional features: Additional 8 Ft Bump out in Living Room, 4FT in Master Bedroom and 8 Additional Feet in Basement, LED lighting throughout the house; custom drapes and shades in living room and master bedroom; Premium Plush carpeting on Second Floor and Basement. Stony Creek Farms was Voted "Montgomery County's Best 55+ Community." It is A Gated Active Adult "Gold Star" Community set on 100 acres of Resort-style natural beauty with gentle rolling hills and walking trails and features a Pool, Hot Tub and Spectacular Clubhouse with Exercise Center, Fully Equipped Kitchen, Meeting & Media Rooms and Social Events. Convenient to parks, trains, office complexes, retail centers and Plymouth Meeting and King of Prussia malls offering an array of shopping opportunities. Fine selection of restaurants and dining establishments in the area will please every palate. Major arteries lead to Rts. 202 and 476, Pennsylvania Turnpike, Phila Airport & sporting events, Jersey Shore & Pocono Mountains. This is a move-right-in must-see Home that won't last long. Call today for a private showing.
Courtesy: Milia Team Realty, (484) 872-8336
View additional info37 S Park Ave, Eagleville is way larger than it looks! Set on an oversize and level 0.64 acre fenced in lot, this charming cape cod is the perfect mix of modern and functional. Upon entering, the first floor features a foyer that doubles as an office, an updated galley kitchen with new stainless steel appliances, granite countertops, custom cabinetry, and tile backsplash. Just off the kitchen is the great room, with windows on 3 sides, recessed lighting, 15'+ ceiling height, and exterior door that leads to the composite deck. Back inside, two large bedrooms, a full hall bath with tile surround, plus an owners suite complete with walk-in closet, full bath and a nursery area finish off the main level. Upstairs, the walk up attic is completely finished, and would be the perfect craft room, children's playroom, or even a 4th bedroom. Downstairs, the walk-out basement was completely finished in 2021 and offers multiple living spaces, a full bar, laundry area, and another full bathroom with a huge tub. Outside is a detached one car garage, plenty of off street parking on the oversized driveway, and a park-like setting in the professionally landscaped and completely fenced in back and side yards. The entire home was freshly painted, and recent updates include a new sewer line (2023), composite deck (2021), finished basement (2021), sump pump and french drain (2021), hvac system (2014), whole house generator (2012). Desirable Lower Providence Township, Methacton School District, and easy access to major highways, shopping, and dining, this home is in a prime Eagleville location.
Courtesy: Keller Williams Real Estate-Blue Bell, (215) 646-2900
View additional infoCharming and Spacious Mobile Home in a Tranquil Neighborhood This well-maintained mobile home offers 3 bedrooms and 2 full baths, providing ample space for comfortable living. The open floor plan seamlessly connects the living room and eat-in kitchen, perfect for entertaining or family gatherings. The third bedroom can easily be converted into a home office, ideal for remote work or study. Conveniently located just 15 minutes from King of Prussia, with easy access to nearby grocery stores, shopping centers, and a variety of restaurants. Enjoy the convenience of dining out with a selection of eateries just minutes away. This home is being sold "as-is," offering a fantastic opportunity to make it your own. $1,227,2151815 - Lot 2- Yost Road Blue Bell, PA 19422
Courtesy: Keller Williams Realty Devon-Wayne, (610) 647-8300
View additional infoIncredible opportunity!!! Price shown reflects the lot, the house shown and lot improvement costs! We also offer a lock rate program for new construction! Completely customizable so that you can Build the Home of your Dreams. Situated on 1.04 acres with no HOA in Highly Sought After Whitpain Twp! We doubt this opportunity will come again - do not wait! Close to area shopping and dining. HOUSE IS TO BE BUILT. Come to our Studio to take a look at all of the various house plans we have available. Our plans range from ranches to cape cods to two-story homes! We also offer a variety of options to make your home the dream you imagine! Call today and speak about the new construction process and see our large array of choices! *Please Note: Pictures may show options not included in the listed sales price or as a standard. Listing reflects price of the Taylor in the (e+) series. Price reflects the cost of the land, estimated land improvements and base price of the Taylor house. Please Do Not park in any other driveway or disturb any neighbors. Be sure to review plot plan and pay attention to the plot markings.
Courtesy: Keller Williams Realty Devon-Wayne, (610) 647-8300
View additional infoIncredible opportunity!!! Price shown reflects the lot, the house shown and lot improvement costs! We also offer a lock rate program for new construction! Completely customizable so that you can Build the Home of your Dreams. Situated on .83 acres with no HOA in Highly Sought After Whitpain Twp! We doubt this opportunity will come again - do not wait! Close to area shopping and dining. HOUSE IS TO BE BUILT. Come to our Studio to take a look at all of the various house plans we have available. Our plans range from ranches to cape cods to two-story homes! We also offer a variety of options to make your home the dream you imagine! Call today and speak about the new construction process and see our large array of choices! *Please Note: Pictures may show options not included in the listed sales price or as a standard. Listing reflects price of the Aberdeen in the (e+) series. Price reflects the cost of the land, estimated land improvements and base price of the Aderdeen house. Please Do Not park in any other driveway or disturb any neighbors. Be sure to review plot plan and pay attention to the plot markings.
Courtesy: Keller Williams Real Estate-Doylestown, 2153405700
View additional infoBeautiful single home in great condition, hardwood floors in the living room and dining area, a huge beautiful kitchen with granite counter top and exit to fenced in back yard, a detached garage with storage and driveway for 4 to 5 cars. great location SHOWING START AT OPEN HOUUSE AUGUST 4, 2024 from 1pm to 3pm.
Courtesy: Coldwell Banker Realty, (215) 641-2727
View additional infoWelcome home to this beautiful Bi-level home. Original hardwood floors throughout the main level with newer flooring in the kitchen and dining room area. This 4 bedroom 2 full bath is ready for its new family to come and enjoy. Arrive at the home by turning off of Park Avenue that boasts an 8+ parking space driveway. From there you'll walk up the steps and enter in through the front door. As you enter this bi-level you can go up to the main floor or down into the basement. The garage has been converted into a workshop that you can enter into as a second entrance from the driveway bringing you to the basement. There is a large deck in the back yard with an above ground pool and plenty of room in the yard for gatherings and kids to play! Utilities are all fairly new and well maintained. Come check it out! $3,500,0001600 Potshop Road Eagleville, PA 19403
Courtesy: Continental Realty Co., Inc., 6106303700
View additional info+/- 44 acre Horse Farm for sale in Worcester Township with the option to lease an additional 110 acres. This property features a 40,000 SF indoor riding ring, 130+ horse stalls, 3,600 SF party room, 2 houses, 2 apartments, 5 barns, outdoor riding ring, 2 acre parking lot and a pond. Great location in Montgomery County with scenic views of Center City Philadelphia. There's a conservation easement in place which only allows for a continued use as a horse farm or non-intensive agriculture type uses. Call for more info. $1,030,0001368 Spring Hill Road Eagleville, PA 19403
Courtesy: RE/MAX Central - Blue Bell, (215) 643-3200
View additional infoWelcome to this exceptional property in the highly coveted community of "The Stables" in Worcester. This stunning 5-bedroom, 4.5-bath, 3-car garage home is situated on nearly an acre of meticulously landscaped grounds, offering impressive curb appeal and a welcoming ambiance. 5200SF living space. As you approach the home, you'll be greeted by beautifully designed landscaping that enhances its charm. Inside, the open and airy layout is bathed in natural light, creating a warm and inviting atmosphere. The grand foyer, featuring a sweeping staircase and an elegant Symphony chandelier, sets the tone for the sophisticated living spaces that follow. The spacious living room, complete with a fabulous gas fireplace, seamlessly flows into the well-lit dining room. The gourmet kitchen is a chefâs dream, boasting custom cherry cabinetry, stunning granite countertops, and top-of-the-line stainless steel appliances. Whether you're preparing a family meal or hosting friends, the kitchen offers ample space and features a breakfast bar with pendant lighting and bar seatingâa perfect spot for gatherings. Step into the sunroom and enjoy your morning coffee on the double decks, which offer unobstructed views of the serene valley. The peaceful setting often attracts deer, adding a touch of wildlife to your daily routine. The magnificent 2-story great room leads to a staircase adorned with an elegantly crafted wooden banister, guiding you to the luxurious master suite. This retreat features a generously sized walk-in closet, large windows, and a convenient study area. The private master bath is a sanctuary of relaxation, with its glass-enclosed shower, whirlpool/jacuzzi, and double vanity. The second floor also includes three additional spacious bedrooms and two more bathrooms. Throughout the home, you'll find beautiful hardwood floors and a conveniently located laundry room on the main level. The newly finished walkout basement offers a 5th bedroom with sunny windows, a stylish bathroom, and a versatile space perfect for a media/game room or home gym. Located close to Merck, GSK, Pfizer, and King of Prussia, this home is ideally situated for convenience. With its luxurious design and professional finishes, this property is perfect for those seeking elegance and comfort. Schedule your appointment to experience this extraordinary home today! The listing agent is a relative to seller. $9,495,0001534 N Trooper Road Worcester, PA 19490
Courtesy: Kurfiss Sotheby's International Realty, (215) 298-9415
View additional infoTWIN PONDS is a superior combination of exquisite architectural designs by Spence Kass & Associates and old-world craftsmanship using only the finest materials throughout. It represents a combination of specially selected items discovered and outsourced from the ownerâs travels around the world and a collaboration with prestigious designers. The grounds are equally as majestic as the sprawling country estate thoughtfully sited high and center with captivating views of the rear Twin Ponds, swimming swans and 60+ acre terra backdrop that sits directly behind. The iron gated approach is secure, and tree lined. The approach to the front entry is grand with a royal circular drive around large fountain. The heritage trees, ponds and scenic landscaped gardens all feature irrigation and professional landscape lighting creating an enchanting estate wonderland like no other. This Georgian inspired masterpiece strikes a harmonious balance between formality and ease of play. The main level floor features an elegant entry marbled foyer with regency style Baccarat chandeliers and sconces. The Great room features English country charm with buoyant blues, grand chimney piece from France, detailed ceilings and tall custom built in cabinetry. The Dining room resembles the Edwardian era with artist hand painted mural of the property vistas commissioned of the property landscape. The heart of the home is the custom Joanne Hudson kitchen with William Oh cabinetry, dual working islands, very top-of-the-line appliances including 10â La Cornue French range, two Meile dishwashers, oversized Sub Zero French door Refrigerator/Freezer and refrigeration drawers. The kitchen features a dramatic hand painted stained glass skylight above and numerous oversized French doors to outdoor portico. Grandiose unfolds as you move through the main floor â itâs the levity in all the luxury. The living rm and main bedroom suites are warm with richly layered textures, museum quality European chimney pieces and floor to ceiling windows. They infuse English high style with a generous dose of French. The marble BR spas all feature Sherle Wagner luxury fixtures, Italian veined marble and regency crystal light fixtures. The handsome library boasts hand crafted detailed millwork and leathered ceilings â An ideal spot to sip whiskey and relax. Enter the lower level by elevator or stairs for more casual family entertainment. Special features include a spacious family gathering room with wall of French doors covered bluestone patios, large wet bar and kitchenette with all the bells and whistles, handsome Billiards room, Pizza Kitchen which would rival ANY food network show with its equipmnt, space and incredible details, Spa with large marble tub, sauna, etc. Around the corner is an award-winning wine cellar with custom iron gate doors handcrafted in France and wine tasting area to savoir the labor of grapes. In addition are an abundance of large storage closets and several meticulous mechanicâs room. Attached to main level and entry into mudroom is an oversized four-car heated garage with motor courtyard outside. Other features include full house generator, radiant floor heat on entire main level, sophisticated Lutron electric system and generator for the entire house and Geothermal system as well. Itâs obvious that NO expense was spared during the construction and maintenance of this one-of-a-kind property. Outbuildings are plentiful on an estate of this size and magnitude. Youâll see a show stopping, refurbished and modernized 1853 Bank Barn featuring two stories. The fieldstone is impeccable, and the interior is modern. Thereâs a professional size sport court and 4000 square foot maintenance workshop with garages to house all of the property equipment such as tractors, golf carts and gators, etc. There is no other estate property in Pennsylvania that Rivals Twin Ponds. Addl 40+ acres avail abutting property. 30 min to center city/20 min to the Mainline.
Courtesy: RE/MAX Plus, (215) 422-3711
View additional infoBRIGHT and CHEERY! Newly rehabbed METHACTON 4BR/2 full Baths ranch home on a nice .56 ac level lot covers just about everything! Greatly RE-MODELED, this home now offers an inviting open floor plan. All NEW inviting Front Porch! New Kitchen with quartz island and outside oven exhaust. A new large sliding door now exits from Dining Area to the new LARGE DECK. All new LVP flooring throughout; all new HVAC; mostly new windows including new front window arrangement in Living Room. Home now offers a finished lower level (1,000 sf +) which includes includes a bedroom (with egress window) and a full bath. New siding, facia and soffits. All new plumbing! All new electric including a 200 amp service panel. All new insulation up top. New deck overlooking a beautiful private, level rear yard. Newly poured garage floor plus there now exists a new sewer line from the house to the street. All major items covered - you should be good to go for years! No HOA ! No HOA fees! Oaklyn Ave is a low traffic, low speed road. Easy drive to RT422 and KOP! Move in, relax, enjoy!
Courtesy: KW Greater West Chester, (610) 436-6500
View additional infoWelcomeÂto 2010 Black Bird Circle, an incredible property located on a cul-de-sac in the wonderful neighborhood of Audubon Ridge. This brick front colonial will have you feeling right at home. The spacious foyer greets you as you walk into an open floor plan showcasing the hardwood flooring throughout. The living room and dining room have features such as crown molding and large windows for plenty of natural light. The kitchen is the hub of the house and is connected to the family room. It boasts 42 in. cabinets, tile backsplash, center island, granite counters, stainless steel dishwasher, 5 burner gas range and a built-in microwave. The huge walk in pantry and a breakfast room with skylight are an added bonus. The family room features a cozy wood-burning fireplace and has plenty of windows overlooking the perfectly landscaped backyard and itâs open to the kitchen for easy entertaining. The office, powder room and large laundry room finish off the first floor nicely. The second level has 4 well-sized bedrooms including the owners suite with a custom walk-in closet, and an entirely updated full bath with a custom tiled stall shower and a double sink with granite. The updated hall bath finishes off the second level. The spacious lower level is expanse with overwhelming potential and ready for your finishing touches. Outside you will find your own private escape with a large patio that overlooks the in-ground pool and flat fenced rear yard. The whole front of the home has been professionally landscaped in 2023. Additional features include new carpet throughout, a newer furnace, new hot water heater and a 2 car attached garage with openers. Close to everything including the Perkiomen trail, shopping, dining, Downtown Phoenixville, and so much more
Courtesy: Keller Williams Real Estate -Exton, (610) 363-4300
View additional infoWelcome to your new home in the highly sought-after Methacton School District! This spacious 4-bedroom, 1.5-bathroom residence is nestled in a quiet neighborhood, providing the perfect blend of tranquility and convenience. Enjoy easy access to shopping, dining, and major roadways, making everyday living a breeze. Step into a large living room and dining room flooding the home with natural light and open space. The dining room opens to a generous rear deck through sliding doors, perfect for outdoor entertaining and relaxation. The bright and inviting eat-in kitchen offers ample space for meal preparation and family gatherings. Practical and convenient, the mud room and laundry area complete the main level, ensuring functionality and ease. The second floor boasts four nicely sized bedrooms, all with hardwood floors, providing comfort and style. A well-appointed full bathroom serves the second-floor bedrooms, offering convenience for the whole family. The expansive rear deck overlooks a serene, wooded backyard, creating a private oasis for outdoor enjoyment. The roof is only 6 years old, providing peace of mind for years to come. Additionally, the heater and AC units are both just 5 years old, ensuring efficient heating and cooling throughout the year. This charming home combines classic features with modern conveniences, making it the perfect place for you to call home. Don't miss the opportunity to live in this desirable location with top-rated schools and a peaceful neighborhood ambiance. Schedule your tour today!
Courtesy: Coldwell Banker Realty, 6108289558
View additional infoIf youâve been searching for a gorgeous single-family home with top-of-the-line finishes that is situated in an unbeatable location and happens to also be new construction, then your search stops here! Welcome home to Andries Estates in Plymouth Meeting. 2 Remaining Lots Available. The Arden model offers 3,120 square feet, 4-bedrooms, 2.5-bathrooms, with a covered front porch, a dining room, butlerâs pantry, a spacious Great Room that is open to a large kitchen with a breakfast area, a keeping room, and an attached 2-car garage. All floor plan options offer amazing flow for all of your entertaining needs, a private primary bedroom suite, walk-in closets in all of the bedrooms, mudrooms, and striking finishes in every room. Perfectly situated in Plymouth Meeting in close proximity to all the everyday conveniences one could desireârestaurants, grocery stores, recreational outlets, social clubs, and easy commuting options are all just a short drive away. Act now, so you donât miss your opportunity to choose your desired floorplan and customize your finishes $1,275,0001189 Reichenbach Road Collegeville, PA 19426
Courtesy: Coldwell Banker Realty, (215) 641-2727
View additional infoCustom-built 5 Bedroom, 4 Full, 2 Half-Bathroom home nestled on a picturesque 2+ acre lot on a quiet cul-de-sac in Worcester Township. Conversion from Stucco to Hardie Plank Siding with a NEW roof and nearly all new Windows and Doors in 2021/2022. This home combines modern updates with timeless elegance. Step inside to a grand 2-story entrance hall that sets the tone for the rest of the home. The magnificent two-story Family Room features a striking stone fireplace, perfect for cozy evenings. Entertain in style in the formal Living Room and Dining Room, the latter boasting a cathedral ceiling for added grandeur. The updated eat-in Kitchen is a chefâs dream, complete with gleaming hardwood floors, a skylit Breakfast Room, and a second stone fireplace, with sliders leading out to a spacious rear deck overlooking the serene surroundings. The first-floor Ownerâs Suite is a true retreat, featuring a cozy Sitting Area, two custom-organized walk-in closets, and a luxurious ceramic tile bath with a Jacuzzi tub. Adjacent to the suite, you'll find a charming Study with an elegant marble fireplace and French doors, offering a private space for work or relaxation. Upstairs, the second floor offers two Bedrooms with renovated, private en-suite baths, along with two additional spacious Bedrooms that share an adjoining Bath, providing ample space for family and guests. The WALK-OUT lower level adds an additional 1500 SF of finished space and is designed for ultimate versatility, making it ideal for multi-generational living. It features a second Kitchen, Laundry and Exercise Rooms as well as a Sauna. This lower level has direct access to a lovely rear terrace complete with a tranquil pond. With its hardwood flooring throughout and freshly painted first floor, this home is move-in ready and waiting for you to make it your own. Don't miss the opportunity to own this exceptional property in a truly spectacular setting! Open House: Saturday, 9/21 11:00-2:00PM
Courtesy: EXP Realty, LLC, 8883977352
View additional infoWelcome to this beautiful, fully renovated house in highly sought after Methacton School District. It is located on a private 1.4 acre treed lot surrounded by Natural Lands. This home has an open floor design ideal for entertaining family and friends. A glass enclosed sunroom overlooks the expansive back yard. With 4 large bedrooms and 2.5 bathrooms, it offers plenty of living space for a large family. Set back from the street, there is a generous 2-car garage, 6 extra parking spaces, and a large shed for extra storage.
Courtesy: Monument Sotheby's International Realty, (410) 525-5435
View additional infoWelcome to Bellflower by Toll Brothers! Choose to make this Intimate of 16 homes on 1/2 acre plus wooded homesites your new home. The Mayweather offers an impressive two story great room with fireplace, primary bedroom suite which includes spa like bath, flex room that offers customization and many outstanding features included. Your new home here at the community offers excellent schools, close proximity to shopping, dining and many conveniences at your fingertips. Call today for your personal appointment to start building your new home!
Courtesy: Monument Sotheby's International Realty, (410) 525-5435
View additional infoWelcome to Bellflower by Toll Brothers! Choose to make this Intimate of 16 homes on 1/2 acre plus wooded homesites your new home. The Kingswood Modern Farmhouse 5 bedrooms 2 car garage, spacious first floor guestsuite, open floorplan that connects the 2 story great room and casual dining area ,luxurious primary suite with walk-in closets and private bath, and much more. Picture yourself on the exceptional wrap around porch. There are many more features included please contact us for more details. . Your new home here at the community offers excellent schools, close proximity to shopping, dining and many convienences at your fingertips. Call today for your personal appointment to start building your new home!
Courtesy: Monument Sotheby's International Realty, (410) 525-5435
View additional infoWelcome to Bellflower by Toll Brothers! Choose to make this intimate 16 homes on 1/2 acre plus homesite your new home. Five fabulous floorplans. Spacious kitchen seamlessly flows into great room, casual dining area, and dining room. Flex room, workspace, and loft provide versatile living spaces. Chic primary bedroom offers dual walk-in closets and serene primary bath. Call today for your personal appointment to start building your new home!
Courtesy: Monument Sotheby's International Realty, (410) 525-5435
View additional infoWelcome to Bellflower by Toll Brothers! Choose to make this Intimate of 16 homes on 1/2 acre plus wooded homesites your new home. The Rollins has a spacious open floor plan , flex space on first floor, loft on upper level, Lavish primary bedroom suite with private bath , spacious kitchen with walk-in pantry and much more. Your new home here at the community offers excellent schools, close proximity to shopping, dining and many convienences at your fingertips.. Call today for your personal appointment to start building your new home!
Courtesy: Monument Sotheby's International Realty, (410) 525-5435
View additional infoWelcome to Bellflower by Toll Brothers! Choose to make this Intimate of 16 homes on 1/2 acre plus wooded homesites your new home. The luxurious Cloverfield home design boasts a stunning open floor plan perfect for entertaining and everyday living. As visitors enter the grand foyer, they are greeted by a breathtaking two-story great room with a cozy fireplace. A bright casual dining area with rear yard access is conveniently located near the kitchen, which features a large island with breakfast bar, generous cabinet and counter space, and a walk-in pantry. A secluded secondary bedroom with a walk-in closet and a private bath is perfect for guests. Upstairs, retreat to the primary bedroom complete with dual walk-in closets and a relaxing primary bath featuring a soaking tub, a dual-sink vanity, linen storage, a luxe shower with seat, and a private water closet. Central to a spacious loft are lovely secondary bedroomsâone with a shared full hall bath and a walk-in closet, and the other with a private bath and a walk-in closet. Other highlights include convenient second-floor laundry, a versatile flex room, a powder room, an everyday entry, and ample storage. There are many more features included please contact us for more details. .Your new home here at the community offers excellent schools, close proximity to shopping, dining and many conveniences at your fingertips. Call today for your personal appointment to start building your new home! How may I help you?Get property information, schedule a showing or find an agentNorristown & Nearby Cities
|
|||||||||||||||||||||||||||||||||||||||||||||||||||||||||||||||||
Copyright © Metropolitan Regional Information Systems, Inc.
