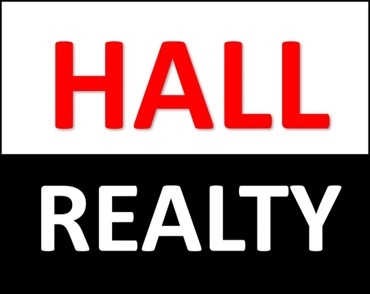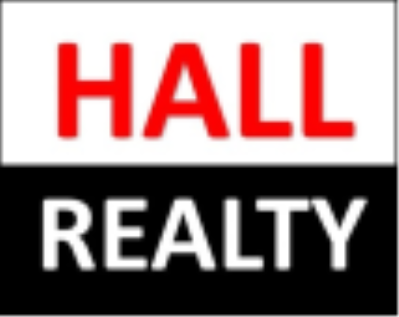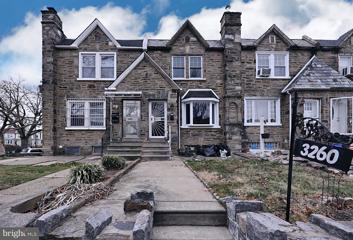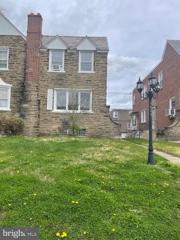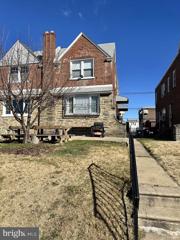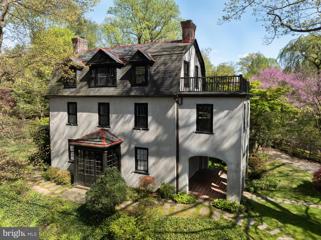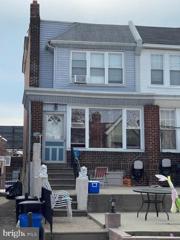|
||||||||||||||||||||||||
 |  |
|
Philadelphia PA Real Estate & Homes for SaleWe were unable to find listings in Philadelphia, PA
Showing Homes Nearby Philadelphia, PA
Courtesy: Kurfiss Sotheby's International Realty, (215) 298-9415
View additional infoIntroducing Unit 3E at One West in Chestnut Hill: a sophisticated two-bedroom, two-and-a-half-bathroom residence that redefines luxury living. Located on historic Germantown Avenue, this third-floor unit, with over three years remaining on the tax abatement, perfectly blends contemporary design with classic architectural elements. Upon entering, you are welcomed into a spacious, light-filled open floor plan featuring 5-inch hardwood floors and expansive floor-to-ceiling windows that brighten every corner. The layout seamlessly connects the living and dining areas, creating an ideal space for both entertaining and everyday living. French doors in both the living room and the primary suite open onto a large private terrace, offering an extended outdoor living space perfect for morning coffees or evening entertaining, complete with a natural gas line for easy grilling. The primary suite is a retreat designed with luxury in mind, featuring a designer light fixture and a vast walk-in closet with custom-built shelving. The ensuite bathroom includes an oversized stall shower and a dual vanity. The guest bedroom is equally well-appointed, with ample closet space and an ensuite bathroom. While itâs clear that the buildingâs design is extraordinary, the best amenity offered at One West is its location. Residents are just steps away from renowned restaurants, markets, shops, and beautiful outdoor spaces, including the endless footpaths of the beautiful Wissahickon Valley. Commute to Center City Philadelphia in just 30 minutes via two regional rail lines, or take the scenic route by driving out of one of two underground parking spots. With streets filled with perfectly preserved history, itâs no surprise this region has earned a spot on the National Register of Historic Places. Enjoy living in the garden district of Philadelphia, but with the ease of a maintenance-free lifestyle.
Courtesy: HomeSmart First Advantage Realty, (856) 363-3000
View additional infoBuyer financing fell through level home with on trend upgrades is back on the market and waiting for you! Enjoy upper and lower Trex decks on the rear of the home, a storage shed designed to coordinate with the home's exterior; and inground sprinkler system to keep the lush lawn and landscaping in it's best shape. Once inside you'll find 3 Bedrooms, 1 full and 1 half bath plus desirable elements such as hardwood and wood laminate flooring, lot of natural light from well placed windows ( some are newer), white Kitchen cabinetry, updated stainless steel appliances, , stone wall accents in the Den and Family Room, a sliding barn door. The home has a 12-14 years old roof, HVAC and siding within the past few years so that brings additional peace of mind to you the new owner. Fall in love with the house now, refinance the rate later. Now is still a great time to buy the right home for you and your loved ones.
Courtesy: Legacy Landmark Realty LLC, (215) 745-2480
View additional info
Courtesy: Farley & Ferry Realty Inc, (609) 822-1836
View additional infoBeautifully renovated 3-bedroom, 1.5-bathroom gem in Cherry Hill! This home boasts a modern kitchen with all-new appliances, updated bathrooms, and new flooring and tile work. The house is illuminated with all-new lighting, including high hats, enhancing its contemporary charm. Enjoy the spacious backyard with a delightful brick patio, perfect for outdoor activities and entertaining, and the convenience of a driveway that accommodates up to four cars. The inviting curb appeal is complemented by a front patio, ideal for relaxing on warm summer evenings. This property offers a peaceful retreat with lush landscaping and a charming brick walkway leading to the entrance. There's potential to build an addition in the backyard or on the side of the home. With a roof less than six months old and siding updated less than three years ago, this home is move-in ready and waiting for you to make it your own! Walking distance to Cherry Valley Swim Club. , Strategically close to major highways and shopping.
Courtesy: Achievement Realty Inc., (215) 333-3338
View additional info
Courtesy: Keller Williams Real Estate Tri-County, (215) 464-8800
View additional infoBeautiful extra large row home with open concept first floor. This great straight thru home in the heart of Mayfair just listed and ready for new owners. Front patio, newer entry doors. Living room entrance provides a view of the whole main floor of this home. Decorative fireplace and mantel, ceiling fans, neutral tone, open dining room with two closets great for storage. Kitchen offers updated cabinets, custom lighting, newer appliances, sink with window view of the rear of the home and large pantry/ storage to complete this level. The upper floor offers three great sized bedrooms, a 4 piece bath with skylight, main bedroom with a wall of closets! Lower level consists of a great finished family room/ den/game room, and a full sized laundry/ heater room. Updated mechanicals and windows. Garage door approx 2 years old. Fully fenced and gated rear yard. This home has so much to offer. The city put a new elementary school a few blocks away. Great for the young ones.
Courtesy: Foundation Realty Group Inc, (215) 923-5400
View additional info
Courtesy: Home Vista Realty, (215) 980-8881
View additional info
Courtesy: RE/MAX One Realty, (215) 467-2892
View additional infoProudly introducing to the market is 4430 Teesdale Street: an airlite row home in the Mayfair neighborhood of Northeast Philadelphia overflowing with a mixture of original charm and modern amenities. Approach abeautiful green landscape and concrete walkway and patio that cordially invite you to the enter the front door. Enter into exceptionally shined, refinished original hardwood floors throughout the living room and dining room as well the staircase and entire second floor. This living room is drenched with natural lighting from the front bow windows and offers a spacious landing for you to customize as the home's main focal point of relaxation. Take notice of the well preserved original features and moldings as you venture into the dining room and kitchen. The dining room invites you to be its guest as the kitchen offers ample room for access in and out with its open countertop design. The kitchen's upgrades were handpicked and selected for full functionality and accessibility, including but not limited to granite countertops that run the full length of the kitchen, a barstool nook inviting to you eat and sit, solid wood shaker cabinets throughout including additional storage with placement around the refrigerator, as well as a deep sink and oven with exhaust fan. Continue to explore the second floor of the home to discover three well sized bedrooms, including the front facing master bedroom big enough for an ample amount of furniture and belongings. The hall bathroom is a modern combination of gray tiled flooring, white shaker cabinets with storage, as well as an enclosed shower with pedestal sink. The square footage increases as you explore the finished basement that is carpeted throughout and comes delivered with a half bathroom as well as interior access to and from the garage from within. Out back of the property is traditional passage to the garage and one car parking on the slope. 4430 Teesdale Street is a true gem of a property that has been proudly kept as displayed throughout. Consider adding seeing this home to your list of properties today!
Courtesy: Realty One Group Focus, (215) 396-8117
View additional infoWelcome home! This home has it all. Many renovations were done including the Kitchen, Primary bedroom and Bathroom. Includes 7343 and 7341, double lots are hard to find in this area. The rear of the property is fully fenced with PVC providing privacy and security. Half court basketball area, pond feature and fantastic two story garage complete that living area. The basement was also redone with a separate laundry area and huge open space already plumbed for a wet bar. All new energy efficient windows on the first floor including sliders and casements at the front porch area. The formal dining room has gorgeous ceilings with beautiful crown molding. The primary bedroom has cathedral ceilings and is very spacious. The upstairs bath has porcelain tiling custom faucets and has a large tub with separate stall shower. The original primary in the front of the house has a huge bay window custom woodwork and is quite large. There is a large attic with flooring and windows that provides all the storage you'll need. The garage also has an upstairs storage area and has it's own breaker box. Situated on a quiet street close to schools, shopping and public transportation. Motivated Sellers willing to assist with closing costs!
Courtesy: Keller Williams Realty - Atlantic Shore, (609) 484-9890
View additional infoWelcome to 3012 Chapel Ave W! This home offers a bounty of beauty, starting from outside with its picturesque tree lined street full of pink blossoms which lead to an extensive hardscaped entry and custom fit railings. Enter through striking french doors to find a modern oasis. Boasting 5 bedrooms and 3 full bathrooms this home does not cease to impress. The living room offers hardwood floors laid in herringbone style, the chefs kitchen offers boutique appliances and ample quartz countertops, the bathrooms throughout the home are all styled with modern finishes. The lower level of the home with its open layout and coffered ceiling offers a beautiful quartz clad wood burning fire place and wet bar complete with wine fridge. The space has multi-zone surround sound built in, and tv hook-up at the bar area. There is access to both the garage, back yard and the street from the lower level. The home is completed with a deck off the kitchen and fenced in backyard. Do not miss out on this gem. Homes like this well done are few and far between.
Courtesy: BHHS Fox & Roach E Falls, (215) 849-4000
View additional infoWelcome to 7352 Montour Street. This wonderful two bedroom one-and-a-half-bathroom twin is a great find in the Burholme neighborhood of Philadelphia. The main level of this home offers a spacious living room that leads to the dining area and kitchen where you will find plenty of countertops and cabinet space, electric stove, refrigerator and dishwasher. Just down the hall are two spacious bedrooms each with ceiling fan and ample closet space and a three-piece hall bathroom with ceramic tile tub surround. The lower level of the home offers a large room with half bath, access to the rear yard, laundry and mechanical room as well as interior door to the attached garage. The yard wraps around the side of the home, has a covered stairwell access to the lower level and is completely fenced. This home is conveniently located to several shopping centers, transportation and major roadways for easy commuting access. Come see for yourself what endless possibilities this home has.
Courtesy: Triamond Realty, (267) 515-9297
View additional infoThis spacious, lovely home in a wonderful block, the house has been main trained very well, newer window throughout, new appliances, new laminate floors, solid wood kitchen cabinet with granite countertop, half bath is located in the partial finished walk out basement, many storages, the home close to all shops, restaurants and public transportation. Tenant currently lives there month to month. plan to move out 8/1/2024
Courtesy: Emmanuel Realty, (267) 731-6652
View additional infoWelcome to your dream home in the charming Cheltenham area. This spacious single family 4 bedroom, 2.5 bath with over 2500 SQF on over a half acre of beautiful property. This home has gorgeous hardwood floors in the living room, dining room hallway & bedrooms (installed in 2018); replacement windows, new roof (2019), heater and A/C living room & a bathroom newly worked on (2018). The living room & dining room have vaulted ceilings and hardwood floors. There is an eat-in kitchen with refrigerator, microwave, dishwasher & garbage disposal. There is a large 3 season room off the dining room that would be perfect for additional entertaining space. The second floor has 4 bedrooms with ample closet space, an updated master bathroom with stall shower and space for storage. The lower level has a large family room with fireplace, good size laundry with outside exit and powder room. There is also a 2-car attached garage, recoated driveway with 6 car parking space, along with a patio and spacious backyard. This home is conveniently close to recreation, shopping, park, train station and transportation, Jeanes Campus-Temple University Hospital and more. Enjoy the perfect balance of Suburban tranquility and urban convenience. Don't miss your chance to own this stunning home in Cheltenham. Schedule a showing today experience all it has to offer. $439,900541 E Church Elkins Park, PA 19027
Courtesy: BHHS Fox & Roach-Jenkintown, (215) 887-0400
View additional infoWelcome home! Enjoy all the beautiful renovations within a classic Elkins Park stone colonial. 5 bedrooms, 4 full baths and 2 powder rooms. There's room for everyone! Gracious foyer with convenient powder room. Large fireside living room with double french doors leading to a lovely covered patio. Banquet sized dining room for all your holiday dinners. Gorgeous new chef's kitchen even includes a pot filler. Quartz breakfast bar and all new appliances. Original elegant turned staircase. Second floor features 4 spacious bedrooms and 3 new full baths. Bedroom 1 and 2 are ensuite while bedrooms 3 and 4 share the hall bath. The 3rd floor suite has a bedroom, office/playroom and a full bath too. Lower level with a powder room offers options. New HVAC. Walk to the library, the park, the train, fine dining and shopping, and houses of worship. Quick commute to the city. All these amenities combined with the charm of primo Elkins Park! $1,650,0004 Brookmead Drive Cherry Hill, NJ 08034
Courtesy: EXP Realty, LLC, (866) 201-6210
View additional infoProperty Sold as a bundle: 251 Rte 70 E, Cherry Hill NJ 257 Rte 70 E, Cherry Hill NJ 4 Brookmead Drive, Cherry Hill NJ
Courtesy: HK99 Realty LLC, (215) 725-7888
View additional info
Courtesy: RE/MAX Services, (215) 641-2500
View additional infoJohn Quincy Adams was President when the original part of this stately farmhouse was built in 1829. Additions were made in 1906, 1927, and 1960, resulting in the spacious property that exists today. This home is flooded with sunlight and has beautiful natural oak woodwork and hard wood floors throughout. The first floor offers a living room, a den, a large dining room with a wood burning fireplace, a kitchen with natural gas cooking and a butlers pantry and laundry area, a half bath, an enclosed side porch, and numerous Dutch doors. The second floor has four large bedrooms, one with an attached office that could also be used as a nursery, along with a full bath. The third floor has three more bedrooms, a storage room, and another full bath. There is a slate roof, and a newer boiler and water heater. The grounds are breathtaking. Out back there is a slate patio below a stunning pool that is perfect for cooling off in the summer and entertaining. The yard, one of the largest in the area, is expansive on both the side and to the rear of the property and has many beautiful natural plantings. 316 Rex is a separate parcel that can be built on if you want to add an in law cottage or another structure. The location can't be beat. The shops and restaurants at the Top of the Hill are within walking distance and a couple of blocks in the other direction the road takes you to one of the most tranquil spots in the Wissahickon Valley, where the Tedyuscung statue sits atop Council Rock. Septa regional rail is within couple of blocks for an easy ride to Center City and the Turnpike and Blue Route are a short drive away. Make an appointment to see this special property today. *Lot dimensions, assessments and taxes are both parcels combined
Courtesy: Home Vista Realty, (215) 980-8881
View additional info
Courtesy: Central Realty Group LLC, (215) 516-6038
View additional infoWelcome to 3546 Aldine St. Beautiful, well maintained and move in ready end unit!! Great for investor or homeowner. Convenient location! Close to all shops, restaurants and public transportation. Make your appointment today!
Courtesy: Tesla Realty Group, LLC, (844) 837-5274
View additional infoWelcome home. This home is ready for you to move right in just unpack your bags. It features 3 bedrooms and 1.5 bathrooms all freshly painted with easy access to shopping and transportation. There is a covered porch where you can sit and enjoy your morning coffee and a breath of fresh air. Upon entering the home you will find an open floor plan. You will love the kitchen upgrades with all stainless steal appliances and many other upgrades The basement has access to the driveway parking and a 1 car garage.
Courtesy: Eastman Arnold Company, (215) 886-8555
View additional info
Courtesy: Key Properties Real Estate, 8568241000
View additional infoNEW PRICE!!! Great little rancher / bungalow awaits your discovery. This diamond in the rough could be just what you are looking for. Newer bathroom, and updated kitchen are already in, but the hardwood flooring and the walls need attention. With this cozy 2 bedroom home with a finished attic with pull down stairs. And all in the middle of a missive corner lot, you can easily imagine future additions and expansions being built here. (see the old survey its as big as 3 lots!). The detached garage is ready for any hobbies or car enthusiast as well. Don't hesitate. It may be a "fixer-upper" but it is definitely a good value.
Courtesy: Keller Williams Main Line, 6105200100
View additional infoThis classic Elkins Park home has it ALL! Set back on a tree lined street with perennial gardens that highlight it's Architectural features. You will be greeted by the extra large front patio that gives you the luxury of enjoying the long Summer nights, dining al fresco or enjoying time with friends and family! Foyer entrance with center hall layout offers a great flow for entertaining. Very large living room with french doors overlooking the front patio, hardwood floors and wood burning fireplace. Dining room also has french doors to patio and is perfect for those holiday dinners! Spectacular enlarged dream Kitchen! Beautiful wood cabinets, stainless appliances, center island with sink, pantry,breakfast bar/serving area, eat in dining area and sliders to the deck. There is an additional living space that was previously set up as an in law suite. Living Room with closet, full bathroom, first floor laundry room and bedroom. This area has its own entrance and could easily be returned to it's prior use. Gorgeous maintenance free large deck overlooking rear gardens and the Tookany Creek. Up to the second floor with it's turned staircase and beautiful landing with a window overlooking the serene rear grounds. Main Bedroom with ensuite is spacious and offers great closet space., main bathroom has been remodeled. Remodeled hall bathroom with tub/shower and nice tile. 3 additional bedrooms with great closet space and a bonus closet the size of a bedroom could be used as an office/play area. Basement is fully finished and includes additional storage area and entrance to storage garage, utilities and prior laundry room. Rear driveway parking for several cars. There is also a common driveway that is behind the small group of homes that offers a great place to play, ride a bike or roller skate! This home features very LOW TAXES for the area which makes this home a rare find! This is truly a home that you can enjoy living inside or out! Enjoy it's convenient location to the shops of Elkins Park, walk to the Train, Library and Parks. A quick commute to Center City by car or train, 309, 476 and Turnpike.
Courtesy: Bright Home Realty, LLC
View additional infoWelcome to the Sandyford Park one of the spacious and gorgeous in the area. When you come to the side of the entrance. There are recent installed two metal secure doors. By enter to the house, you will see the hardwood floor throughout the the 1st and 2nd floor. The living room area with window the can overlook the front yard. upstairs feature three bedrooms with full bath in the master bedroom. There is an additional full bath in the hallway. It makes it two full baths on the 2nd floor. Finished basement with ceramic title floor. There is a half bath in the basement. There is one garage and driveway parking at the back of the house. The house is well maintained and clean. Please feel free to make your appointment today. How may I help you?Get property information, schedule a showing or find an agent |
|||||||||||||||||||||||||||||||||||||||||||||||||||||||||||||||||
Copyright © Metropolitan Regional Information Systems, Inc.
