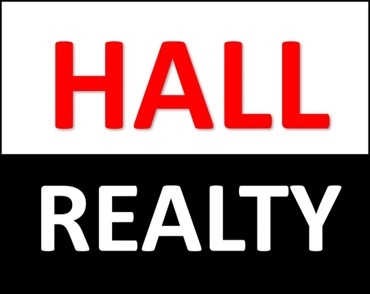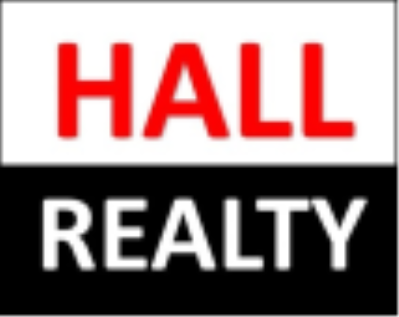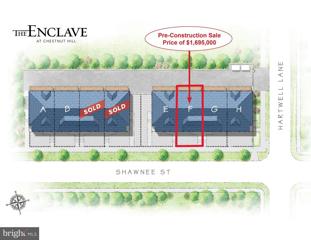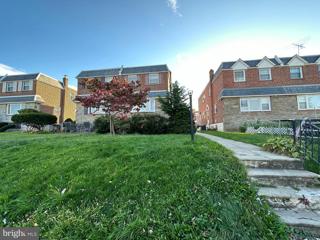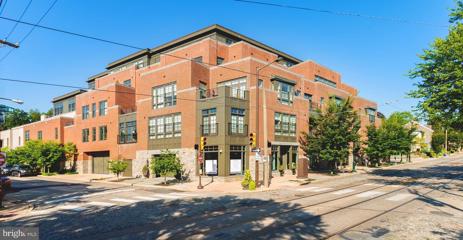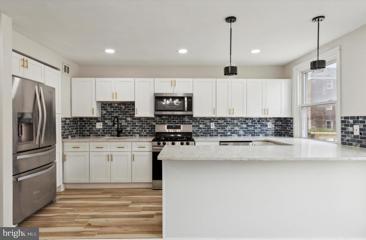|
||||||||||||||||||||||||
 |  |
|
Philadelphia PA Real Estate & Homes for SaleWe were unable to find listings in Philadelphia, PA
Showing Homes Nearby Philadelphia, PA
$535,00014 Beryl Road Cheltenham, PA 19012
Courtesy: Keller Williams Real Estate-Blue Bell, (215) 646-2900
View additional infoThis beautiful home is ready for your family!The versatile layout offers a master bedroom on the first floor and a large bedroom on the second level that can serve as a master while kids are young. The kitchen is truly the heart of the home. With a large island and bar counter, there is ample space for cooking and connecting with family and guests. The kitchen has plenty of drawer space and a pantry. The kitchen also offers both a breakfast nook with custom built storage benches and space to accommodate a large dining table. The walls of windows bring in lots of natural light. The large family room has wrap around windows, ceramic tile floors, and an energy efficient mini split unit making the space comfortable year round. The living room has a stone fireplace and picture window. The home sits on a half acre lot. The front walk features a pollinator garden with rain barrel; the side yard features a stepped garden for growing vegetables or more flowers; and the back fenced in yard features a multi-level deck overlooking a large open green space nestled amongst the trees. The finished basement has a small room that can serve as a bedroom, and a larger room with ceramic tile floors and a glass sliding door that leads out to a one-of-a-kind, covered in-ground pool area with a full bathroom. Youâll feel like youâve made a home in your own private resort.
Courtesy: Integrity Real Estate Services, (215) 849-1111
View additional infoThey say when you find the home that's right for you. You will know when you walk through the door. So hurry up and walk through these doors. While this twin home has many aesthetically pleasing amenities let me take a moment to name a few.Number 1, If you dont like curb appeal this may not be the house for you... This 3 bedroom 2 full and 2 half bath twin gives a feeling of warmth from the moment you walk in... Separate living and dining area .. Spacious finished basement with tiled flooring and laundry room as well as a half bath which makes this room great for entertaining or man cave worthy!! A yard that opens its arms and wraps around this home. The rear yard gives a feel of relaxation, peace and tranquility but that's what i feel.. Tell us what you feel when you walk out there. I know what your thinking I forgot the kitchen... Well believe me when i tell you there is no way you can forget this kitchen. Perhaps is the amole white cabinetry with silver accents you will love. It may be the absolutely stunning countertops which there is plenty of. Stainless steel appliances, alluring backsplash, newer flooring... Thats to just name a few... Schedule your showing today!!! I am dying to know what room or amenity you love the most!!! $389,900705 Lincoln Avenue Palmyra, NJ 08065
Courtesy: Your Town Realty, (855) 600-2465
View additional infoYes! Mortgage rates have gone up! But this home can help you pay your mortgage! Please read the entire description for details. WELCOME to 705 Lincoln! A home that provides all the amenities and benefits of home ownership plus the bonus of an investment component. This updated and perfectly maintained 5 bedroom, 2 full bath Craftsman style home has everything you are searching for. As you walk up to the home notice the new 3 color vinyl siding and the lovely front wrap-around porch with new Azek synthetic decking ... it is just one of the perfect spots to relax here. Upon entering the home, notice the freshly refinished chestnut front door, nicely sized living room, and 9â ceilings throughout the first floor. The first floor has all original chestnut woodwork with oversized chestnut windows, original 5 panel doors with glass doorknobs, and all of the wood floors are refinished. The kitchen was just updated and features new cabinets, granite countertops, and stone backsplash. The bath was recently completely renovated and features a pedestal sink and claw foot tub. Step through the freshly renovated kitchen and out to the over-sized cedar deck where youâll find ample shade, plenty of privacy, mature landscaping, a chemical-free yard, and a natural gas fueled Weber barbecue grill. The full basement adds another 1,000 square feet for a total of 2,755 and not only offers even more potential living space but also has a full laundry with utility tub, a workshop area, and an abundance of storage space. All of the mechanicals are located in the basement area with easy access. This wonderful home in the very best location has it ALL! Many modern amenities and classic old world charm. Close to major highways such as Route 73 and Route 130 and shopping. Walk to the RiverLine train station to connect to Philadelphia, New York, Boston, and Atlantic City without ever touching your car. The home is currently configured with 2 bedrooms, living room, dining room, kitchen, full bath, full basement, and garage on the first floor and a 1 bedroom private entrance in-law suite on the second floor with living room, eat-in kitchen, full bathroom, and a large storage room. The home can be configured any way the prospective buyer desires; live on the first floor while the in-law suite pays many of your bills and gives you many tax advantages or use the home as a 5 bedroom, 2 full bath single family home.
Courtesy: EXP Realty, LLC, (888) 397-7352
View additional infoThis charming 4 bedroom, 2 1/2 bathroom, 2400+ sw ft, Colonial property in Cheltenham is a must see! Situated on the corner of Kingston Rd and New 2nd St, the curb appeal catches your eye immediately. This is located directly across the street from Elkins Park school. When you enter the front door, to your right is a formal dining room with a large bay window that allows for an abundance of natural light. To the left of the front door, you will find a grand formal dining room with a gorgeous fireplace, lots of windows and recessed lighting. As you continue through the living room, you reach the cozy family room with a half bath and additional closet space. You then come to the custom, eat-in kitchen with center-island cooktop, breakfast nook, and french door access to the backyard. This home comes with a walk-in pantry with a sink, small refrigerator, built-in desk. This pantry area also has a side entrance leading to the driveway for easy unloading of groceries and access to the partially finished basement. Upstairs is the primary bedroom suite with vaulted bathroom ceiling, oversized stall shower and whirlpool tub. Between the bedroom and the bathroom is the washer/dryer closet for your convenience. Three additional, generously sized bedrooms, a hall bathroom and ample closet space round out the second floor. The basement is partially finished with the space divided at the steps. The finished area is currently being used as a playroom while the unfinished side is being used for storage and mechanicals. Outside there is a long gated driveway leading back to 2 covered parking spaces, ample parking for multiple vehicles, a small grassy area and a covered patio for your morning coffee or entertaining. Come make this home yours! Schedule your showing today or stop by the Open house this weekend. THE FIRST OPPORTUNITY TO VIEW THIS PROPERTY IS THE OPEN HOUSE
Courtesy: HK99 Realty LLC, (215) 725-7888
View additional info
Courtesy: RE/MAX Access, (215) 400-2600
View additional infoWelcome to this stunning single-family home situated at 8021 Hammond Rd in desirable Cheltenham Township. This beautifully updated ranch-style home boasts 2 bedrooms and 2 full bathrooms, offering both charm and convenience. Upon arrival, you'll be greeted by the lovely curb appeal, featuring spacious front and side yards, complemented by a sizable, covered updated patio ideal for enjoying those sunny days outside. The property includes a well-sized driveway and a 1-car garage for your convenience. Step inside to discover a spacious living room with gorgeous wood plank floors, a cozy wood-burning fireplace, and elegant lighting. The adjacent dining room is perfect for family dinners, enhanced by a stylish chandelier and seamless flow into the updated kitchen. The kitchen dazzles with wood plank floors, granite countertops accented by marble backsplash, deep stainless-steel sink, soft-close cabinets, ample counter space, and a convenient access door to the expansive backyard. The master bedroom impresses with wood plank floors, a ceiling fan, generous closet space, and an updated full bathroom. The second bedroom also features wood plank floors, a ceiling fan, ample closet space, and its own updated full bathroom. Additionally, there is a door off the kitchen that leads to the well-sized laundry room with a utility sink, offering convenience and functionality. This home also includes a clean, spacious cemented basement with excellent ceiling height, presenting endless possibilities for a finished basement, additional bedroom, or an office. Outside, features the large backyard that provides a perfect setting with a sizable patio and with a little shaded area, ideal for outdoor gatherings and relaxation. This property was completely rehabbed within the last 5 years, this home has been meticulously maintained, offering a peace of mind to its new owners. Conveniently located near shopping, transportation, parks, and much more, this property presents an exceptional opportunity. This property also has a New Roof that was just installed this year in 2024. So donât miss the chance to make this wonderful home yours. Schedule your showing today and envision the joy of living here. With its ideal blend of comfort and style, this home wonât be on the market for long. Pack your bags and move right in â your new home awaits!
Courtesy: Patterson-Schwartz-Newark, 3027337000
View additional infoMt Airy section of Philadelphia. Located across the street from Enon recreation fields, it seems like a park. This is a 3 bedroom 1 & 1/2 bath rowhome with some newer laminate floors. There is off-street parking from the alley behind the house. Great location. Just minutes to Target, Walmart and more shopping. Small patio in the front yard. Paved off-street parking and generally good parking across Michener Ave. This home needs some love but seems to be a solid house. Recent sales in the area show that there's good value. Sold as is by the owner's guardian.
Courtesy: A Plus Realtors LLC, (215) 618-2282
View additional infoProperty New paint throughout .New update kitchen and Floor .Hardwood floor both level.one block way from cottman Ave and couple block close to Frankford Ave convenient on all shopping .
Courtesy: Keller Williams Realty - Cherry Hill, 8563211212
View additional infoDiscover the Charm of This Delightful Single-Family Home! Welcome to this charming single-family home that exudes warmth and comfort. Enter from the side into a spacious center hall. To your left, you'll find a cozy dining room, with the kitchen situated along the back of the home, offering convenient access to the rear deck. From the kitchen, a staircase leads down to a full basement, which features a walk-out to the yard and garage. On the right side of the entrance, there's a welcoming living room centered around a fireplace, adjacent to an all-season room with double glass doors that face the front of the home. The elegant wooden staircase with ornate details guides you to the second story, where you'll find three generously sized bedrooms, each with ample closet space. Come and experience the inviting charm of this delightful home â priced below market value so you can effortlessly make changes to suit your lifestyle. This could be yours! More pics to come.
Courtesy: Keller Williams Realty - Washington Township, (856) 582-1200
View additional info****$7,000 BUYERS ASSIST & 1 YEAR HOME WARRANTY: Welcome to 120 Jefferson Ave, a charming semi-detached home located in the desirable Cheltenham Village subdivision. This spacious property boasts 2,435 square feet of living space, offering ample room for your family and entertaining needs. 5 generously-sized bedrooms provide plenty of space for rest and relaxation. 1 full bath and 1 half bath, conveniently located to serve both family and guests. Beamed ceilings add character and warmth to the living spaces. A well-lit mudroom ensures that your home stays clean and organized. The large kitchen is perfect for dining and entertaining, featuring plenty of space for meal preparation and social gatherings. A full basement offers additional storage space and potential for future customization. Enjoy the privacy of a fenced-in backyard, perfect for outdoor activities and family fun. This home combines the charm of traditional design with modern conveniences, making it an ideal choice for anyone seeking comfort and style in Cheltenham Village. Donât miss the opportunity to make 120 Jefferson Ave your new home! Special Offer: $7,000 SELLER's Assist: providing you with additional financial flexibility and a 1 YEAR HOME WARRANTY which Provides peace of mind for the new homeowners. Contact us today to schedule a viewing and experience all this wonderful property has to offer. The property is being sold "AS IS," giving you the opportunity to customize and make it your own. No Repairs $1,795,0008215 Shawnee Street Philadelphia, PA 19118
Courtesy: BHHS Fox & Roach-Chestnut Hill, (215) 247-3750
View additional infoHome trade-in program and other builder incentives. Ask how we can put together a personalized package for you. The Enclave, a special nook of 8 truly luxurious townhomes overlooking Pastorius Park, just steps from the wonderful shopping and dining along Germantown Avenue in vibrant Chestnut Hill. Each townhome features modern, open floor plans, deep window sills, upgraded finishes, 2-car garages and an Association security gate. Additional featured options include: Sub-Zero/Wolf appliances, and elevators servicing all floors. Enjoy your private front courtyard and take in the Pastorius Park Summer Concert Series, walk to dinner along the Avenue, catch a show at the theater or easily commute into Center City via multiple nearby regional rail stations. Easy access to Fairmount Park, the Wissahickon Trails and major roads. With a full 10-year tax abatement, this is truly an opportunity not to be missed! Just 6 homes remain! $1,995,0008217 Shawnee Street Philadelphia, PA 19118
Courtesy: BHHS Fox & Roach-Chestnut Hill, (215) 247-3750
View additional infoHome trade-in program and other builder incentives. Ask how we can put together a personalized package for you. The Enclave, a special nook of 8 truly luxurious townhomes overlooking Pastorius Park, just steps from the wonderful shopping and dining along Germantown Avenue in vibrant Chestnut Hill. Each townhome features modern, open floor plans, deep window sills, upgraded finishes, 2-car garages and an Association security gate. Additional featured options include: Sub-Zero/Wolf appliances, and elevators servicing all floors. Enjoy your private front courtyard and take in the Pastorius Park Summer Concert Series, walk to dinner along the Avenue, catch a show at the theater or easily commute into Center City via multiple nearby regional rail stations. Easy access to Fairmount Park, the Wissahickon Trails and major roads. With a full 10-year tax abatement, this is truly an opportunity not to be missed! Just 6 homes remain!
Courtesy: BHHS Fox & Roach-Chestnut Hill, (215) 247-3750
View additional infoHome trade-in program and other builder incentives. Ask how we can put together a personalized package for you. Construction starting - Phase Two now taking deposits. Don't miss the opportunity to customize your own home from scratch! The Enclave, a special nook of 8 truly luxurious townhomes overlooking Pastorius Park, just steps from the wonderful shopping and dining along Germantown Avenue in vibrant Chestnut Hill. Each townhome features modern, open floor plans, deep window sills, upgraded finishes, 2-car garages and a security gate to your private driveway. Additional featured options include: Sub-Zero/Wolf appliances, and elevators servicing all floors. Enjoy your private front courtyard and take in the Pastorius Park Summer Concert Series, walk to dinner along the Avenue, catch a show at the theater or easily commute into Center City via multiple nearby regional rail stations. Easy access to Fairmount Park, the Wissahickon Trails and major roads. With a full 10-year tax abatement, this is truly an opportunity not to be missed! Just 6 homes remain!
Courtesy: RE/MAX Access, (215) 400-2600
View additional infoWelcome to 7252 Hegerman Street, a 3 bedroom 1 bath home in 19135. This is a homeowners chance to own a home under market value with a little bit of tlc. The front porch & large rear yard is perfect for family gatherings. We welcome your visit!
Courtesy: Keller Williams Realty - Marlton, (856) 441-6800
View additional infoWelcome to simplicity & convenience in Cherry Hill! This 2 bedroom, 2 bathroom condo, just 3 years old, offers contemporary living at its finest. This gem is a stone's throw away from the bustling Garden State Park shopping center, providing you with endless dining, shopping, & entertainment options right at your doorstep, & access to major highways for getting to Philly or the Jersey Shore quickly. Step inside to discover an open-concept living space bathed in natural light, featuring sleek finishes & high-end appliances. The spacious, open living room flows seamlessly into the dining area, perfect for entertaining. The kitchen is equipped with modern cabinetry & stainless steel appliances. Retreat to the primary suite, complete with a private bathroom boasting elegant fixtures & a generous walk-in closet. The second bedroom is equally inviting, ideal for guests or a home office. An additional well-appointed bathroom ensures convenience for all. Enjoy peace of mind in a secure building with controlled access & benefit from your own assigned parking space. This condo also offers in-unit laundry, ample storage, & energy-efficient systems, making it as practical as it is stylish. Don't miss the opportunity to live in a prime location with unparalleled amenities. Showing availability has opened up as the owner moves into their next home, schedule your showing today!
Courtesy: Compass RE, (267) 435-8015
View additional infoThis is a rare opportunity to own one of the most iconic and historic residences in the tri-borough area. Elegantly poised at the top of Morgan Avenue, the property epitomizes classic federal-style architecture. The residence is a traditional masterpiece with an effortlessly flowing floor plan brimming with warmth, character, and exquisitely crafted detail. The beautifully remodeled farmhouse kitchen is the heart of the home, connecting the front covered patio and the back deck and leading to one of the most beautiful dining rooms you've ever seen. Exposed brick, original hardwood floors, and molding - just perfection! Also vying for favorite room in the house is the STUNNING living room complete with fireplace, plantation-shuttered windows, and even more perfectly preserved original details. Rounding out the first floor you'll find a half bath, family room, and a large wrap-around porch leading to the rear yard. Heading upstairs, the second and third floors include 6 bedrooms, 2 full baths, and a bonus room/laundry room - plenty of space for everyone to have their own bedroom, office, or whatever suits your needs. If the house wasn't enough, the large lot (almost an acre!) and beautiful outside spaces put this property over the top. Multiple seating areas overlooking a gorgeous freshly painted swimming pool, a detached two-car garage and basketball court, and a covered front patio just begging for a flat-screen TV make this the house where everyone will congregate and enjoy great parties and memorable holidays. This home has been lovingly maintained and upgraded by owners past and present and is looking for the next owner to continue the tradition.
Courtesy: Keller Williams Realty - Cherry Hill, 8563211212
View additional infoDutch Colonial Home located in the very desirable section of Morgan Heights priced below market! This Home is being sold in strictly "As Is Condition" and features : full basement, 3 -4 Bedrooms , currently 1.5 baths, huge 23' x 12 ' Living room with fireplace, Eat In Kitchen, enclosed front porch plus small den or office, Dining room, plus a very nice size addition that could easily be converted into a 4th bedroom or used as a Family Room! Full basement plus walk up attic for extra storage space. This home is also located on a spacious 75'x150' private lot with a 2 car detached garage ! The possibilities are endless. All misc. personal property in garage and house will b e removed prior to Settlement. Better hurry out to see this one right away! Listing and Co listing Agents have Financial Interest
Courtesy: Home Vista Realty, (215) 980-8881
View additional infoGood location close to Cottman Ave and Northeast Hight School, 3 bedroom, 2 full baths, 2 car garage, beautiful kitchen, come check it out.
Courtesy: HK99 Realty LLC, (215) 725-7888
View additional infoWelcome to this 2 Sty Brick Twin Home featuring 3 bedrooms and 2.5 Baths, located in Sandyford Park of NE Philly. Currently Tenant occupy. First Floor offers a spacious living room, formal dining room & a generously sized eat-in kitchen with ample cabinetry & countertop. Second floor offer a master suite with master bath. Two other good sized bedrooms & a hall bath. The lower level is fully finished, providing versatile living space with powder room, laundry area & back yard access to the attached garage. Convenient located close to School, Shopping & Transportation!
Courtesy: Compass RE, (267) 435-8015
View additional infoWelcome to One West, where luxury living meets timeless elegance in the heart of Chestnut Hill. Crafted with meticulous attention to detail, this stunning building boasts a facade adorned with brick, Pennsylvania bluestone, and native Wissahickon schist, honoring the rich architectural heritage of the neighborhood. Nestled within this exclusive enclave of 20 residential units, discover modern sophistication in this 2 bedroom, 3 full bath residence. Step inside to experience the open floor plan of this beautiful corner unit flooded with natural light. 3D seamlessly blends contemporary style living with high-end finishes throughout. The gourmet kitchen comes complete with Thermador appliances and ample counter seating, perfect for both casual dining and entertaining guests. Retreat to the expansive primary suite, where you will find a spa-like bathroom with a multi-jet steam shower, double sink vanity, and porcelain tile flooring. Take advantage of the corner balcony overlooking the village of Chestnut Hill, while offering a tranquil space to unwind. Beyond the confines of your luxurious abode, explore the vibrant neighborhood teeming with local restaurants, markets, and boutiques, all just steps away. Immerse yourself in the natural beauty of the Wissahickon Valley, with its endless footpaths inviting you to explore the crown jewel of Fairmont Park. Two dedicated parking spaces in the underground garage gives peace of mind. Commuting is a breeze whether you choose to hop on one of the nearby regional rail lines for a quick 30-minute journey to Center City Philadelphia or opt for a scenic route along the picturesque Schuylkill River. Embrace the convenience of a maintenance-free lifestyle in the garden district of Philadelphia, where every day brings new opportunities for relaxation and discovery. Don't miss your chance to call One West 3D home â where urban living meets country charm in perfect harmony. Schedule your private tour today and experience Chestnut Hill living at its finest.
Courtesy: BHHS Fox & Roach-Chestnut Hill, (215) 247-3750
View additional infoLAST UNIT AVAILABLE! The last remaining Penthouse at One West, unit PH1 is perched high above the Avenue looking out over the treetops and the quaint shopping district of Germantown Avenue. This 3000+ sq ft unit offers 2-car parking in the large, underground private parking garage, and 1800 square feet of outdoor terrace space. Flooded with natural light, this raw space is just waiting for your final selections to complete this one-of-a-kind luxury condo. With 3-4 large bedrooms and 4.5 baths, PH1 offers an open and functional layout that is perfect for both everyday living and entertaining family and friends. The gourmet kitchen with granite countertops, large center island, 6-burner gas range and Fieldstone cabinetry is open to the spacious dining room. The sunlit living room with wet bar and full bath features French doors that open to the expansive terrace with sweeping views to Center City and across the Wissahickon Valley. The primary bedroom offers a walk-in closet and spa-like bath with walk-in shower and separate soaking tub. The additional 2 guest bedrooms feature ensuite full baths. Chestnut Hill is known for its rich history, unique architecture, impressive parklands and lively commercial district. Walk "The Ave" and experience the unique shops and restaurants, catch a summer concert at Pastorius Park, or take the train into Center City from the perfect home base in Chestnut Hill.
Courtesy: Keller Williams Realty - Marlton, (856) 441-6800
View additional infoWelcome to this charming 4-bedroom, 2.5-bath colonial nestled in the lovely Knollwood community. This home exudes warmth and character, offering a perfect blend of classic design and modern amenities for a comfortable and convenient lifestyle. As you step through the tiled entryway, youâre greeted by a spacious living room on your left, where a large window floods the space with natural light. The rich hardwood flooring throughout adds a touch of elegance and seamlessly flows into the formal dining room, perfect for hosting gatherings with family and friends. The heart of the home lies in the inviting kitchen, featuring recessed lighting, pristine white appliances, an electric range, a tasteful tile backsplash, and ample oak cabinets for all your storage needs. It also features plenty of counter space and a large dining area. The kitchen then opens up to the cozy family room, with laminate flooring and recessed lighting, creating a warm and welcoming atmosphere. The half bathroom and access to the one car garage are conveniently located off the family room. There is also access to the backyard patio here, where you can enjoy alfresco dining in your fully fenced yard, offering both privacy and space for outdoor activities. Upstairs, the spacious primary bedroom boasts hardwood flooring, two closets, and a ceiling fan to keep you comfortable year-round. The en suite bathroom features a pedestal sink, a stand-up shower, and a clean, tiled floor and shower surround, providing a serene retreat. The additional three bedrooms also feature hardwood flooring and ample closet space, ensuring comfort for the whole family. The hall bathroom is designed with white tile, a vanity with double sinks, and a clean tub with a tile surround, catering to the needs of everyone in the household. The basement offers plenty of storage space and is equipped with a washer and dryer and a workbench. Although unfinished, it provides a clean and functional space for your laundry and storage needs. Additional highlights include a roof installed in 2015, ensuring peace of mind for years to come, and a new water heater replaced in 2020, adding to the homeâs reliability and efficiency. Located in a fantastic neighborhood, this home is just moments away from top-rated schools, shopping centers, dining options, movie theaters, and recreational amenities such as a bowling alley. With easy access to major highways like Route 70 and I-295, commuting is a breeze, making this home an ideal choice for busy families. Donât miss the opportunity to make this delightful colonial your forever home. Schedule your private showing today and experience the charm and convenience of living in the Knollwood community!
Courtesy: Luxe Real Estate LLC, (215) 251-7519
View additional infoWelcome to 8315 Williams Avenue - a charming row home boasting a blend of modern comfort and timeless charm. Step inside to discover the allure of original hardwood floors and recessed lighting, creating an inviting ambiance throughout. The spacious living area provides the perfect setting for entertaining guests or simply relaxing with loved ones. Step inside the meticulously designed kitchen boasting an expansive peninsula that comfortably seats 3-4 guests - perfect for casual dining or lively conversations while preparing meals. Equipped with an abundance of cabinet and counter space, there is ample storage for all your kitchen essentials, providing a seamless cooking experience. Prepare your favorite dishes with ease using the sleek stainless steel appliances that grace this gourmet space. Adjacent to the kitchen, discover the cozy dining room, offering additional seating options for intimate gatherings or formal dinners. Whether you're hosting a family brunch or a dinner party with friends, this inviting space provides the perfect backdrop for unforgettable moments and cherished memories. French doors lead to the rear deck, perfect for summer grilling and al fresco dining. Venture upstairs to find three generously sized bedrooms, including a luxurious owner's suite complete with an en suite bath, offering a tranquil retreat after a long day. With ample closet space and natural light streaming in, each bedroom is designed for optimal comfort and relaxation. The finished basement adds versatility to the home, providing additional living space and convenience with a powder room, perfect for accommodating guests or creating a cozy home theater. Enjoy the privacy of a two car parking with a fenced-in rear driveway and one car garage, as well as plenty of street parking for guests. Conveniently located in a desirable East Mount Airy, this home offers easy access to schools, parks, shopping, dining, and transportation options. Don't miss your chance to make this house your home â schedule your private showing today!
Courtesy: McCarthy Real Estate, (215) 867-4511
View additional infoWelcome home to the beautiful two-bedroom, one bath condo. Enter into your large living room with tons of natural light. Make those family dinners in your spacious kitchen with stainless steel appliances and beautiful counter tops with allows for eat-in seating. These condos have shared laundry room in basement. Plus, plenty of storage in the basement also. Condo fees include Common Area Maintenance, Exterior Building Maintenance, Lawn Care Front, Lawn Care Rear, Lawn Care Side, Management, Parking Fee, Snow Removal, Trash. Very convenient location for walking to stores and all amenities.
Courtesy: Kurfiss Sotheby's International Realty, (215) 298-9415
View additional infoIntroducing Unit 3E at One West in Chestnut Hill: a sophisticated two-bedroom, two-and-a-half-bathroom residence that redefines luxury living. Located on historic Germantown Avenue, this third-floor unit, with over three years remaining on the tax abatement, perfectly blends contemporary design with classic architectural elements. Upon entering, you are welcomed into a spacious, light-filled open floor plan featuring 5-inch hardwood floors and expansive floor-to-ceiling windows that brighten every corner. The layout seamlessly connects the living and dining areas, creating an ideal space for both entertaining and everyday living. French doors in both the living room and the primary suite open onto a large private terrace, offering an extended outdoor living space perfect for morning coffees or evening entertaining, complete with a natural gas line for easy grilling. The primary suite is a retreat designed with luxury in mind, featuring a designer light fixture and a vast walk-in closet with custom-built shelving. The ensuite bathroom includes an oversized stall shower and a dual vanity. The guest bedroom is equally well-appointed, with ample closet space and an ensuite bathroom. While itâs clear that the buildingâs design is extraordinary, the best amenity offered at One West is its location. Residents are just steps away from renowned restaurants, markets, shops, and beautiful outdoor spaces, including the endless footpaths of the beautiful Wissahickon Valley. Commute to Center City Philadelphia in just 30 minutes via two regional rail lines, or take the scenic route by driving out of one of two underground parking spots. With streets filled with perfectly preserved history, itâs no surprise this region has earned a spot on the National Register of Historic Places. Enjoy living in the garden district of Philadelphia, but with the ease of a maintenance-free lifestyle. How may I help you?Get property information, schedule a showing or find an agent |
|||||||||||||||||||||||||||||||||||||||||||||||||||||||||||||||||
Copyright © Metropolitan Regional Information Systems, Inc.
