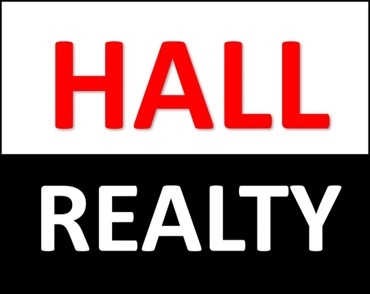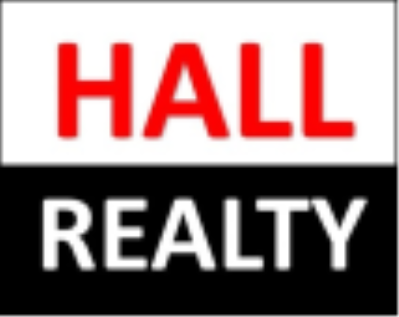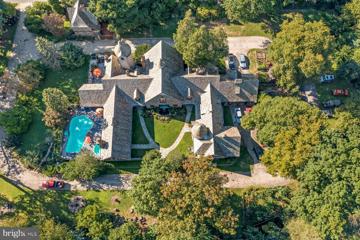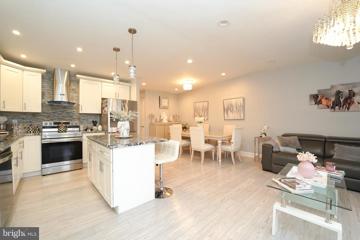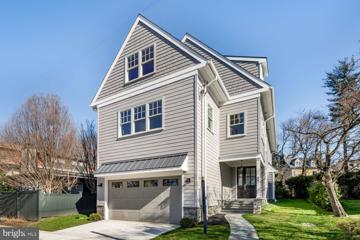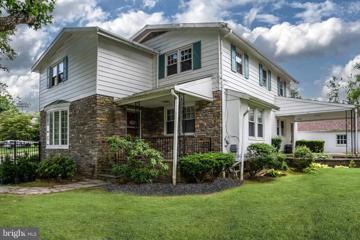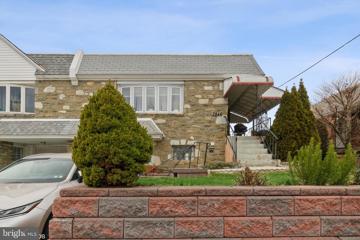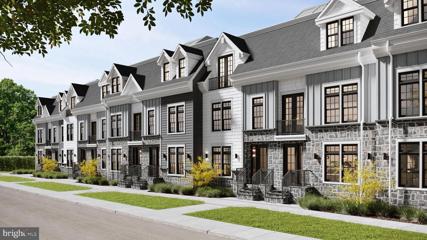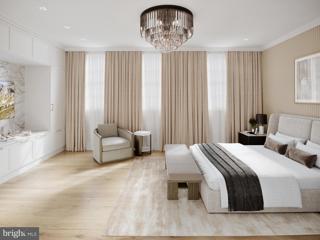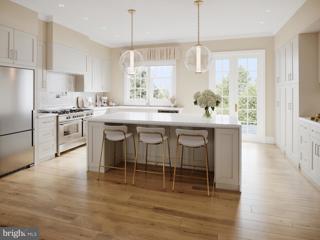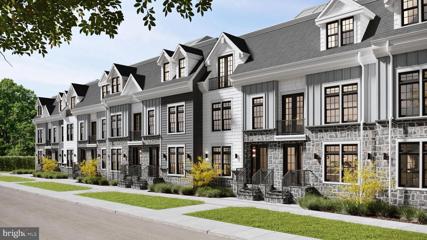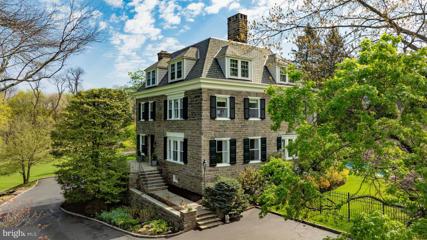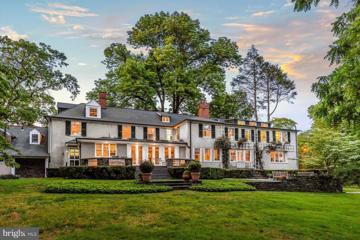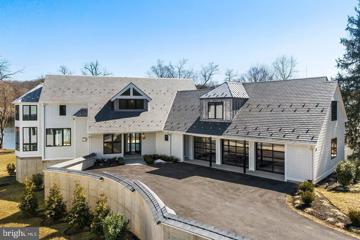|
||||||||||||||||||||||||
 |  |
|
Philadelphia PA Real Estate & Homes for SaleWe were unable to find listings in Philadelphia, PA
Showing Homes Nearby Philadelphia, PA
$475,999800 Pardee Lane Wyncote, PA 19095
Courtesy: Keller Williams Main Line, 6105200100
View additional infoWelcome to your dream home at 800 Pardee Ln! This exquisite 4-bedroom, 3-bathroom ranch offers 2400 sqft of comfortable living space, perfectly blending elegance with functional living. Step inside to find a generously spacious layout that encourages family gatherings and effortless entertaining. The large, inviting living area flows seamlessly into a well-appointed kitchen, featuring modern appliances and ample storage, making meal preparation a breeze. Enjoy the convenience of a bonus room that can be transformed into a home office, playroom, or an extra guest room, tailoring the space to your lifestyle needs. Enjoy the large family room on the split level that can be accessed through the home or the breezeway which is perfect for entertaining or lounging. Each bedroom is thoughtfully designed to ensure personal space and comfort, with the master suite offering an en-suite bathroom and a view of the beautifully landscaped yard. Delight in the tranquility of the outdoor space where a lush garden and a cozy patio await to host your summer barbecues and morning coffees. This home also boasts a large driveway that holds 7 parking spaces. Located in the vibrant Wyncote community, this home is just minutes away from essential amenities. Gratz College and Salus University is within a short walk, ideal for continuous learning opportunities. Shopping is convenient at ACME Markets, The Pavilion mall, Greenleaf @ Cheltenham and Cedarbrook Plaza, providing everything from groceries to retail therapy close to home. For nature enthusiasts, the Curtis Arboretum is a great spot for outdoor activities and relaxation. The Jenkintown-Wyncote train station and Cheltenham and Ogontz Loop Bus Terminal are nearby, as well as Rt 309 and PA Turnpike facilitating easy commutes to the city and beyond. Schedule your visit today and experience the perfect blend of suburban charm and modern convenience at 800 Pardee Lnâwhere every detail counts in creating your perfect home! $350,0007704 Beech Lane Wyndmoor, PA 19038
Courtesy: Iron Valley Real Estate Doylestown, (267) 703-5050
View additional infoWelcome to your future home in the charming town of Wyndmoor! This solid brick twin is located on a serene tree-lined street, offering the perfect blend of comfort and convenience. Imagine owning your own slice of paradise for the same similar price as renting. Say goodbye to lining your landlord's pockets and start investing in your own future. Step inside to discover a warm and inviting living space, featuring original hardwood floors and natural lighting throughout your new home. The main floor boasts a spacious living room, a cozy dining area, and a practical eat-in galley kitchen. Upstairs, three bedrooms await, each with ample closet space to accommodate your needs. The primary bedroom even offers dual closets for added storage convenience. The recently updated hall bathroom is illuminated by a skylight that welcomes the sunshine in. Venture downstairs to the full-size walkout basement, where you will find the laundry area and a large open space that offers endless possibilities as a home office or playroom. A convenient one-piece powder room is a welcome addition. Outside, enjoy the tranquility of your own backyard, surrounded by mature trees and landscaping. The attached one-car garage provides secure parking and convenient access from the exterior of the home. There is off street parking as well with the one car driveway spot. Walk to shops, restaurants, 7Eleven, Laurel Beech Park and Willow Grove Avenue. Several Regional Railway stations within close proximity of this home. Live minutes from your Philadelphia Job and lose the Philadelphia Wage Tax - instant pay raise. Chestnut Hill is just minutes away as well as the Willow Grove Avenue shops. Welcome Home - where you are close to the city but live in a location that has a small-town rural feel. $1,895,0007925 Washington Lane Wyncote, PA 19095
Courtesy: BHHS Fox & Roach-Southampton, (215) 355-5100
View additional infoThis storied piece of historyâthe last existing structures of the Ronaele Estate noted Philadelphia architect Horace Trumbauer designed for Eleanor Widener and Fitz Eugene Dixon in 1921. Pheasant Run combines old-world craftsmanship and attention to detail with a multitude of contemporary conveniences for exceptional entertaining and ease of living. This beautiful gated compound includes a magnificent 41-room estate home with in-law/au pair apartment at 7925 Washington Lane, and the gatehouse at 7919 Washington Laneâall on 2.48 private, park-like acres in Wyncote, within easy commuting distance of Center City. Originally the estateâs working dairy farm, the buildings were converted to a residence in 1952, and the property has been on the market only a handful of times in the past century. Drive through the gates into another era. Inspired by an English country manor, the Tudor Revival main home features a gorgeous fieldstone, brick and half-timber façade with Vermont slate roof in a beautifully landscaped setting with multiple courtyards. Step through the formal reception doors into the grand foyer, with pond and through-wall fountain, forged iron chandeliers and Mercer tile floor. For convenience, a formal powder room with makeup table and coat closet adjoins a black marble bath. Pass through custom 12-ft. wrought-iron and glass pocket doors on the lobbyâs south side, over the inlaid Mercer tile mosaic and into the ballroom. From custom hardwood floors and marble fireplace with carved mantel, to a barrel-domed ceiling with a breath-taking multi-tiered crystal chandelier, it provides the perfect setting for a memorable evening. A second-floor minstrelsâ gallery overlooks the room. The eat-in country family kitchen overlooks the grounds, pool, patio and aviary. With Italian subway tile, stainless steel countertops and a center island with copper top, itâs a chefâs dream. Appliances include Thermador Masterpiece double-wall ovens; a commercial range with grill and griddle as well as 4 gas burners; 2 ovens and a warming shelf; high-end stainless steel commercial refrigerator/freezer and dishwasher; and a Sub-Zero under-counter icemaker. An adjacent center-hall service kitchen with pantry, double sinks and Thermador ovens, custom cabinetry and many other professional-grade appliances makes entertaining a joy. For quieter times, a study with green marble fireplace and built-in cabinets, bookshelves and dimmable overhead lights is also off the foyer. Down the south hallway, a spacious den is a great gathering spot for family and friends, with a stone fireplace, a projection TV and built-in screen, a wet bar and 300-bottle wine room. In the north wing, the primary bedroom has dual closets and dressing areas, a marble gas fireplace and a ceiling-mounted projector and screen, and a bath with black marble dual vanity, multi-head shower and more. A VIP guest suite also has an en suite bath and adjacent den with a small bar. This wing has two additional bedrooms and a center hall bath with separate shower and tub. The second floor has a powder room and an equipped gym with Jacuzzi, steam room and sauna. A party loft and wet bar with a sound system and arcade games is beneath a large hayloft dome. Adjacent is a 1-BR apartment with living area, kitchen, full bath and separate entrance and parking. The party continues outdoors. An entertainment pavilion has a grill, steam table, double sink, pizza oven and more, with seating for 30. The heated pool and hot tub also have a gas fireplace and two gas grills. There is a walled kitchen garden, a meditation garden and a bocce ball court, and a 2-car drive-thru garage. The 2-story, 2 BR, 1 & 1/2 BA gatehouse has the same style and structure as the main house. It has separate utilities and its own address. This estate is for the discerning client who can appreciate its history and beauty.
Courtesy: Philly Real Estate, (215) 722-0800
View additional infoThis 1,600 sq ft 3 bedroom, 1.5 bath stone front home is located on a quiet and highly desired street in West Mayfair, one of the most beautiful blocks in the area. The property features a finished basement with an extra storage room and a powder room that can easily be converted into a full bath with room to spare. It also has original hardwood floors waiting for your finishing touch and needs fresh paint. Additionally, it includes a brand new hot water heater. Sale is in AS-IS condition.
Courtesy: KW Empower, vicki@kwempower.com
View additional infoWelcome HOME. Come check out this renovated/updated twin home located in the Northeast/Rhawnhurst area. House features 3 bedrooms, 3 bathrooms, 1 car parking (1 car garage) , custom interior, central air, finished basement, and gourmet kitchen. Enter into an open concept floor plan with stunning solid hardwood floors, recessed lights, a large formal dining area and a kitchen to envy. The living room is very spacious with custom timeless stonework. The kitchen is stunning with polished granite counter tops and a large island with seating. The stainless steel appliance package is top of the line with a double drawer refrigerator, electric range with vented range hood, and dishwasher. In the hall you will find the main bath finished with porcelain tiles & a jetted tub for relaxation. In the main floor you will also find pantry area, 2 decent size bedrooms with closets as well as the master bedroom with another full bathroom with a stand up shower. On the ground level you will find a big basement fully finished with a 2nd full kitchen, half a bathroom, laundry, walk in closet and plenty of extra storage area. From the basement you have access to the garage as well as to the outside yard. On the outside the property is fully fenced all around for privacy. Whether you want to hang out in the private backyard or the front finished patio, there is plenty of room for gatherings with loved ones. Almost all of the updates have been done in the last 2 years including new roof which was installed in 2022. Property is ready for move in, schedule your showing and come check it out! Located close to all major roads/highways, stores & restaurants. Open House: Sunday, 7/7 1:00-3:00PM
Courtesy: RE/MAX Services, (215) 641-2500
View additional infoWhat a wonderful opportunity to own this 3 bedroom, 2 1/2 bath Split Single in the Elkins Park community. Enter the first level of this home and experience an open wraparound floor plan featuring hardwood floors throughout, a gas fireplace that wraps around to the dining room and has access through French doors to the rear patio and yard, which provides relaxation in this tranquil area accented with beautiful greenery, planted flowers and trees in season. There is a fully equipped eat in kitchen which leads to a short stairway to the family room that allows you comfort to read and watch T.V. The powder room is also located in this area. The second level features a spacious main bedroom and ensuite bath with a stall shower, two additional nice size bedrooms, a hall bath with tub and a linen closet. Also in the lower level there is a spacious laundry room that features a wall of storage closets and is equipped with a washer and dryer that will remain at settlement. You can enter the one garage that has an automatic door opener from this area. This Elkins Park Community gives you easy access to all forms of transportation, shopping, restaurants and more. The Seller is including a One Year Home Warranty from APHW at settlement and the property is available immediately. The first showing is Sunday, July 7th at the Open House from 1-3 pm. See you there!
Courtesy: Compass RE, (267) 380-5813
View additional info**Buyers financing fell through. No fault of the seller or property** Perfect for first time home buyers and investors! Located in the Holmesburg section of Philadelphia with 3 bedrooms and 1 full bath. Kitchen features brand new granite countertops and new kitchen cabinets. Attached garage in the back for driveway parking and street parking available. Schedule your showing now!
Courtesy: A Plus Realtors LLC, (215) 618-2282
View additional infoWelcome to 3569 Sheffield Stï½ï¼A well-maintained and brightly lit corner house. This house with an open-plan living room and kitchen, featuring hardwood floors. The house underwent renovations in 2013, including an upgraded bathroom and Kitchen. Connivence's location is close to the stores, transportation, and school. The house is currently occupied by excellent Brazilian tenants who pay rent on time. Don't hesitate schedule your showing now. $1,550,000905 Hagys Mill Road Lafayette Hill, PA 19444
Courtesy: Coldwell Banker Realty, 6108289558
View additional infoPreserved Open Space surrounds this elegant Whitemarsh Township home in a one-of-a kind neighborhood . Experience two plus acres of peaceful beauty surrounded by nature! This 4-bedroom haven in Whitemarsh Township offers just that â escape from the daily grind without sacrificing convenience. Step inside the grand two-story foyer, a warm welcome to your completely refreshed home. The entire property has undergone a transformation, both inside and out. Exterior and interior design is by award winning architect Asher Slaunwhite + Partners, Jenkintown, PA with natural landscape planning by Terren Design, Conshohocken. The exterior boasts a brand-new look with gleaming siding, stylish doors, and a gorgeous rear deck, perfect for extending your living space and enjoying the huge back yard. The heart of the house lies in the large eat-in kitchen, completely redesigned for easy socializing as well as serious cooking. Imagine gleaming new appliances, stunning granite countertops, and ample storage space â a chef's dream come true. A perfect space for meals with loved ones and cozy evenings by the fire in the adjoining family room. Need a dedicated space for work or hobbies? The versatile living room seamlessly connects to a private bonus room, ideal for an in-home office or a quiet reading nook. Hosting a dinner party? The formal dining room, adorned with crown molding and bathed in natural light, provides the perfect setting. This haven extends beyond its walls. Over two acres of private land offer opportunities for quiet moments or festive gatherings. Enjoy lazy afternoons reading under a shady tree or hosting barbecues on the expansive new rear deck, creating memories that will last a lifetime. The convenience factor doesn't end there. The first floor boasts a laundry room, a powder room, and a two-car garage for ultimate ease. Imagine waking up to sunlight streaming through the windows of your sprawling and luxurious primary suite, a private sanctuary with dual walk-in closets, a spa-like bathroom, and a separate sitting room bathed in sunlight from a skylight. The three other bedrooms are equally impressive and share a beautifully updated hall bath. But wait, there's more! The finished basement, with its high ceilings, impressive millwork, and inviting atmosphere, offers endless possibilities. Create a recreation room for game nights, a dedicated home gym, or a spacious play area for the kids. A full bathroom adds to the functionality of this incredible space. This stunning home in Whitemarsh Township in top-ranked Colonial School District truly has it all â peaceful seclusion, ample space, and the convenience of being close to major roadways, Chestnut Hill, Ambler, Conshohocken, and more. Don't miss out on the opportunity to find your haven.
Courtesy: Kurfiss Sotheby's International Realty, (215) 298-9415
View additional infoNew Price, undoubtedly the best value on new construction in Chestnut Hill. Seller offering preferred financing. Meet 38 E. Chestnut Hill Avenue, a wonderfully versatile new construction home for any buyer! This thoughtfully designed floor plan suits a family with young children or teenagers; or retirees who dream of ample space for hobbies and visiting grandchildren. An ideal real estate opportunity, just one block from Chestnut Hillâs main business district and a short walk to both Chestnut Hill East and West train stations, is the dream collaboration between renowned Philadelphia architect Jeff Krieger of Krieger + Associates and 38 E. Chestnut Hill Avenue., LLC, a local real estate development company founded in 2020 to create new single-family homes that beautifully complement Chestnut Hillâs collection of architecturally significant historic residences. Together, they are excited to offer this stunning new custom home, built by Von Brong Builders, one of the areaâs premier custom home builders. All interior finishes and decorative lighting by Glenna Stone Interiors. The low-maintenance exterior of Wissahickon schist and James Hardie siding complements the look of the classic older Chestnut Hill homes on its street. Features include Pella Lifestyle series windows and doors and a standout sapele mahogany entry door. Inside, 4+ bedrooms, 3 full baths and 1 half bath designed to offer flexible, contemporary spaces on three floors plus a finished lower level. The high-efficiency heating and cooling system will keep the energy bills and carbon footprint low, yet ample room to comfortably allow working from home, kidsâ play and schoolwork and exercise; plus beautiful spaces for eating, sleeping, and entertaining. The first floor features a garage, mudroom and powder room, entry hall, and an open-plan kitchen/living/dining area with Century Kitchens cabinetry for both kitchen and bathrooms, GE Monogram series stainless steel appliances and a fireplace. The Second floor offers the primary bedroom suite with tongue-and-groove wood ceiling, a fireplace and two walk-in closets, bathroom with double sink vanity, large shower and private toilet; two bedrooms and shared bathroom plus laundry room with GE front load washer/dryer and office/ study nook. The third floor will feature a fourth bedroom, bathroom, and a large bonus room with an optional office or additional bathroom. The lower level offers a large open area with an optional bathroom and an abundance of storage. The plan includes the option of installing an elevator now or later, a two-car garage with EV charger outlet connection, and exceptional private outdoor space. This is your opportunity to enjoy the finest custom construction, with a 10-year real estate tax abatement (see agent), in a coveted location near the Wissahickon Trails and the added bonus of a quick commute to Center City and 90 minutes to Manhattan. Whatâs not to love about 38 E. Chestnut Hill Avenue?
Courtesy: The Greene Realty Group, (860) 560-1006
View additional infoPresenting an exclusive off-market property at 4620 Ashville St, Philadelphia, PA 19136. This 3-bedroom, 1-bathroom home is perfect for investors seeking a long-term investment in a desirable area. Listed at an attractive starting price of $177,500, this property offers substantial potential for value appreciation. Itâs an excellent opportunity to expand your investment portfolio. Seize this chance to secure a valuable investment in Northeast Philly today! $1,299,000639 Spring Lane Philadelphia, PA 19128
Courtesy: BHHS Fox & Roach-Center City Walnut, (215) 627-6005
View additional infoAmazing opportunity to customize this 4 bedroom ,4.5 bath, single family home, walking distance to the Bells Mill road entrance to the Wissahickon trails. Multiple floor plans available to suit Buyers' needs, including large walk in closet, main bath with soaker tub, skylights, two story living room, 2-car garage (wired for charging station), First and second floor decks, two-sided first floor central fireplace, first floor bonus room to be used as an office, playroom, etc. Optional upgrades include a 3-stop elevator, basement pool, entryway water feature. metal roof and siding, owner's suite fireplace. There is still an opportunity to choose finishes, hardwood flooring, cabinetry color, and much more. *Pictures from similar projects completed by this builder*. $549,500770 Jenkintown Elkins Park, PA 19027
Courtesy: Keller Williams Main Line, (610) 520-0100
View additional info
Courtesy: BHHS Fox & Roach-Jenkintown, (215) 887-0400
View additional infoWelcome to 8229 Westminster Road, a timeless Tudor home nestled on a picturesque tree-lined street in highly desirable Elkins Park. From the moment you arrive, the meticulous craftsmanship and attention to detail are evident throughout this charming residence. As you step onto the welcoming front patio, you're greeted by an enclosed vestibule leading into the foyer. The living room boasts beautiful hardwood floors, built-in bookcases and a cozy stone fireplace, perfect for cold evenings. An enclosed sun porch and a convenient powder room complement this inviting space. Entertain guests in the spacious formal dining room, while the eat-in kitchen, a chef's delight, offers ample cabinet and counter space. Enjoy casual dining at the counter or in the separate table area, all seamlessly flowing into the family room, bathed in natural light from its expansive wall of windowsâan ideal place for relaxation and gatherings. Upstairs, the large primary bedroom features an ensuite bath, offering comfort and privacy. Two additional bedrooms and a hall bath complete this well-appointed floor. The third floor boasts two more bedrooms and a third full bathroom, providing flexibility and space for various needs. This home at 8229 Westminster Road blends classic charm with modern comforts, making it a true gem in Elkins Park's sought-after community. The two-car garage provides additional storage space, completing the package. Conveniently located just minutes from local shops, restaurants, parks, schools, and major highways, this home offers the perfect balance of comfort and convenience. Embrace the vibrant community of Cheltenham Township, with its array of amenities such as parks, libraries, community pools, and cultural events. With easy access to transportation options, including train stations, highways, and airports, this location offers suburban serenity with urban accessibility. You will love living at 8229 Westminster where timeless charm and modern living await.
Courtesy: Liberty Bell Real Estate & Property Management, (215) 885-3332
View additional infoCome and see this perfect home in Fox Chase. This is a completely renovated Brick and Stone home located in one of the best neighborhoods in the city. Inside you will find a beautiful home that needs nothing! The 1st floor boasts a wide open floor plan with the kitchen, dining room, and living room all open and accessible. The living room is a large space offering plenty of room for any style furniture. The kitchen has been recently renovated and is amazing. The quartz counters are magnificent, the cabinets are modern shaker style, and the appliances are stainless. The best part is the 7 foot island in the center of the home, perfect for quiet family dinners or entertaining a large get together. The balance of the 1st floor has 3 good sized bedrooms and the main bedroom is a master suite with a full 3 piece bathroom. The common bath is brand new with ceramic tile and a huge stall shower. The lower level is completely new featuring a large bedroom that could be the family room. There are sliding doors leading to a nice backyard. There is also a brand new full 3 piece bathroom with a large walk in shower. The balance of the lower level is a separate laundry room, the garage, a walk out to the front of the home, and plenty of storage. Additional features include central air, recessed lighting, front and rear patios, off street parking, and plenty more. Come and tour this home today!
Courtesy: RE/MAX One Realty, (215) 467-2892
View additional infoWhat a gem! Welcome to this 3 bed/2 bath fully remodeled stone rancher located in Fox Chase! This property is situated on a just under 10,000 sq. foot lot and complete with a long driveway and detached 2 car garage. Upon entering you will be greeted with an open concept living space, beautiful hardwood flooring, recessed lighting and neutral paint colors. The spacious kitchen boasts white shaker cabinets, gorgeous tile backsplash, farmhouse sink, stainless steel appliances and timeless quartz countertops. Just above the living area is a private loft, ideal to utilize as a home office or additional sleeping space. Enjoy the luxury of a full finished basement complete with its own full bathroom! Full of charm and awaiting it's new owners, could it be you? Schedule your showing and see all that Rockwell Ave has to offer! $995,000304 River Road Gladwyne, PA 19035
Courtesy: Compass RE, (610) 822-3356
View additional infoFeel like you are on vacation every day in this idyllic waterfront retreat, beautifully sited on one third of an acre along the Schuylkill River. Go boating, water skiing, kayaking or fishing at your own leisure or simply relax and take in the scenery on the new deck. This contemporary retreat features a 2 bedroom Main House, a studio Guest House, a level lawn with beautiful plantings and a large dock with pergola. Step into the Main House and into a newly tiled Foyer that leads to a large Family Room with serene views of the river and a newly renovated full bath with shower. A laundry closet completes this space. Across the hall is a Recreation Room with woodburning stove and walk-in closet. A back door leads to the lawn and dock. Upstairs, you will find the Main Bedroom with plenty of closet space and a spacious full bath with double sink vanity, a soaking tub and an oversized shower. A 2nd Bedroom is across the hall. This level then opens up to a Living Room/Dining Room with a wall of windows facing the river and sliders to a large balcony. The kitchen offers stainless steel appliances, granite countertops and cherry cabinets. Above the oversized one car garage is the studio Guest House. This space provides a kitchenette, newly renovated full bath, its own laundry and a charming Juliette balcony with river view. Many renovations have been completed on this special property, including: new roof in 2023; septic system converted to public sewer with chopper/pump in 2021/22 with old septic filled in per township requirements; new dock in 2021, new HVAC in the Guest House (2024) and Main House (2021). Windows were replaced over the span of ownership and skylights replaced in 2021. Award winning Lower Merion School District. Convenient to the shopping in Gladwyne Village.
Courtesy: BHHS Fox & Roach-Center City Walnut, (215) 627-6005
View additional info**Inquire about our limited time builder-paid interest rate- 4.875%!** Welcome to Wyndmoor Place- an exclusive collection of 12 new construction luxury townhomes. Featuring 3-4 bedrooms, 3+ bathrooms, 2 car garage, multiple outdoor spaces including private rooftop terrace, with over 3,000+ square feet of well-appointed living space. This model home has been thoughtfully upgraded, combining timeless classic design with the convenience of todays modern living. First floor bedroom and ensuite bathroom is a versatile space, perfect for guests, in-laws, or a private office ideal for today's work from home environment. Access to finished 2-car garage through built out custom mud room equipped with open storage perfect for everyday usage. Ascend to the main level, youâll be greeted by an inviting living area, adorned with tasteful finishes, abundant natural light, featuring coffered ceiling, 60â linear gas fireplace, and custom cabinet and shelving. The open-concept design seamlessly connects the living room to the dining area and kitchen, making it an ideal space for gatherings and everyday living. The gourmet kitchen is a chefâs dream featuring Bertazzoni stainless steel appliances including double wall oven and 36â 6 burner cooktop, contemporary quartz countertops with oversized island and ample storage throughout. Kohler farmhouse sink, pot filler, restoration hardware pendant lights, and wine cellar column complete this space. Step out to a private rear balcony, perfect for enjoying morning coffee or dining al fresco. Ascend upstairs to your generously sized primary suite with walk in closet, custom built- in storage and bedroom millwork accent wall. This private oasis includes a spa-like en-suite bathroom with large double vanity, walk-in shower, heated floors, and a luxurious soaking tub, providing the ultimate retreat after a long day. This floor is complete with an additional bedroom with en-suite bathroom, and outfitted laundry room with Electrolux washer/ dryer. The rooftop terrace offers a private outdoor sanctuary, ideal for entertaining or relaxing. Finished lower level provides a generous media room complete with Sonos package and wet bar. Wyndmoor Place offers an amazing location, just steps to area parks, cafes, restaurants and shopping and a short distance to Chestnut Hill and easy access to Philadelphia. Pre-sales available now for delivery in Summer 2024. Contact us today, your dream home awaits. *Interest rate is a 2-1 Buy Down, contact us for more details
Courtesy: BHHS Fox & Roach-Center City Walnut, (215) 627-6005
View additional info**Inquire about our limited time builder-paid interest rate- 4.875%!** Welcome to Wyndmoor Place- an exclusive collection of 12 new construction luxury townhomes. Featuring 3-4 bedrooms, 3+ bathrooms, 2 car garage, multiple outdoor spaces including private rooftop terrace, with over 3,000+ square feet of well-appointed living space. This sun-drenched end unit combines timeless classic design with the convenience of todays modern living. First floor bedroom and ensuite bathroom is a versatile space, perfect for guests, in-laws, or a private office ideal for today's work from home environment. Access to 2-car garage through a convenient mud room perfect for everyday usage. Ascend to the main level, youâll be greeted by an inviting living area, adorned with tasteful finishes, abundant natural light, and optional coffered ceiling upgrade. The open-concept design seamlessly connects the living room to the dining area and kitchen, making it an ideal space for gatherings and everyday living. The gourmet kitchen is a chefâs dream featuring Bertazzoni stainless steel appliance package, contemporary quartz countertops, and oversized island with optional waterfall upgrade feature. Step out to a private rear balcony, perfect for enjoying morning coffee or dining al fresco. Ascend upstairs to your generously sized primary suite with walk in closet, and optional built-in storage and bedroom millwork accent wall upgrade. This private oasis includes a spa-like en-suite bathroom with large double vanity, walk-in shower, and optional soaking tub upgrade, providing the ultimate retreat after a long day. This floor is complete with an additional bedroom with en-suite bathroom. The rooftop terrace offers a private outdoor sanctuary, ideal for entertaining or relaxing. Finished lower level provides a generous media room or optional bedroom and full bathroom, or wet bar upgrade. Wyndmoor Place offers an amazing location just steps to area parks, cafes, restaurants and shopping and a short distance to Chestnut Hill and easy access to Philadelphia. Pre-sales available now for delivery in Summer 2024. Contact us today, your dream home awaits. *Interest rate is a 2-1 Buy Down, contact us for more details
Courtesy: RE/MAX Affiliates, (267) 520-3711
View additional infoSeller will assist Buyer with closing cost or with mortgage rate buydown. Why live in the city if you can live in a local suburb with your own playground as a backyard . This mid century split-level offers the best of suburban life, with quick access to the city, shopping, and nature. After you walk through your landscaped front yard and covered front porch, the front door leads into an open concept living room and dining room with a floor-to-ceiling stone wall and fireplace. The hardwood floors are in excellent condition. This open concept gives you a view of your private backyard on a 1/2 acre plot that has its own jacuzzi for 8 guests. The bedrooms are a short flight upstairs, with the primary suite delivering morning sunlight and a large ensuite bathroom. Two spacious bedrooms and a full bathroom with a large whirlpool tub round out the accommodations on this floor. This property also has a den study area for entertaining, which opens up to the lower patio , and a half bath completes the lower level; it's a great play area for the family. An updated HVAC system and appliances are located in the lower basement. Property has 6 years left on HVAC system warranty from Horizon . If location is a key concern, this property provides easy access to local libraries, shopping in Glenside or Jenkintown, and is a 20 train ride into Center City, Philadelphia.
Courtesy: BHHS Fox & Roach-Center City Walnut, (215) 627-6005
View additional info**Inquire about our limited time builder-paid interest rate- 4.875%!** Welcome to Wyndmoor Place- an exclusive collection of 12 new construction luxury townhomes. Featuring 3-4 bedrooms, 3+ bathrooms, 2 car garage, a convenient 4 stop elevator, multiple outdoor spaces including private rooftop terrace, with over 3,000+ square feet of well-appointed living space. This base home combines timeless classic design with the convenience of todays modern living. First floor bedroom and ensuite bathroom is a versatile space, perfect for guests, in-laws, or a private office ideal for today's work from home environment. Access to 2-car garage through a convenient mud room perfect for everyday usage. Ascend to the main level, youâll be greeted by an inviting living area, adorned with tasteful finishes, abundant natural light, and optional coffered ceiling upgrade. The open-concept design seamlessly connects the living room to the dining area and kitchen, making it an ideal space for gatherings and everyday living. The gourmet kitchen is a chefâs dream featuring Bertazzoni stainless steel appliance package, contemporary quartz countertops, and oversized island with optional waterfall upgrade feature. Step out to a private rear balcony, perfect for enjoying morning coffee or dining al fresco. Ascend upstairs to your generously sized primary suite with walk in closet, and optional built-in storage and bedroom millwork accent wall upgrade. This private oasis includes a spa-like en-suite bathroom with large double vanity, walk-in shower, and optional soaking tub upgrade, providing the ultimate retreat after a long day. This floor is complete with an additional bedroom with en-suite bathroom. The rooftop terrace offers a private outdoor sanctuary, ideal for entertaining or relaxing. Finished lower level provides a generous media room or optional bedroom and full bathroom, or wet bar upgrade. Wyndmoor Place offers an amazing location just steps to area parks, cafes, restaurants and shopping and a short distance to Chestnut Hill and easy access to Philadelphia. Pre-sales available now for delivery in Summer 2024. Contact us today, your dream home awaits. *Interest rate is a 2-1 Buy Down, contact us for more details
Courtesy: BHHS Fox & Roach-Center City Walnut, (215) 627-6005
View additional info**Inquire about our limited time builder-paid interest rate- 4.875%!** Welcome to Wyndmoor Place- an exclusive collection of 12 new construction luxury townhomes. Featuring 3-4 bedrooms, 3+ bathrooms, 2 car garage, multiple outdoor spaces including private rooftop terrace, with over 3,000+ square feet of well-appointed living space. This base home combines timeless classic design with the convenience of todays modern living. First floor bedroom and ensuite bathroom is a versatile space, perfect for guests, in-laws, or a private office ideal for today's work from home environment. Access to 2-car garage through a convenient mud room perfect for everyday usage. Ascend to the main level, youâll be greeted by an inviting living area, adorned with tasteful finishes, abundant natural light, and optional coffered ceiling upgrade. The open-concept design seamlessly connects the living room to the dining area and kitchen, making it an ideal space for gatherings and everyday living. The gourmet kitchen is a chefâs dream featuring Bertazzoni stainless steel appliance package, contemporary quartz countertops, and oversized island with optional waterfall upgrade feature. Step out to a private rear balcony, perfect for enjoying morning coffee or dining al fresco. Ascend upstairs to your generously sized primary suite with walk in closet, and optional built-in storage and bedroom millwork accent wall upgrade. This private oasis includes a spa-like en-suite bathroom with large double vanity, walk-in shower, and optional soaking tub upgrade, providing the ultimate retreat after a long day. This floor is complete with an additional bedroom with en-suite bathroom. The rooftop terrace offers a private outdoor sanctuary, ideal for entertaining or relaxing. Finished lower level provides a generous media room or optional bedroom and full bathroom, or wet bar upgrade. Wyndmoor Place offers an amazing location just steps to area parks, cafes, restaurants and shopping and a short distance to Chestnut Hill and easy access to Philadelphia. Pre-sales available now for delivery in Summer 2024. Contact us today, your dream home awaits. *Interest rate is a 2-1 Buy Down, contact us for more details $2,495,0008523 Ardmore Avenue Wyndmoor, PA 19038
Courtesy: Kurfiss Sotheby's International Realty, (215) 298-9415
View additional infoNew price! We are excited to present 8523 Ardmore Avenue in Wyndmoor, a truly spectacular property, built in 1880, in the Victorian style. This magnificent, stone residence, beautifully sited on 2.26 acres, adjacent to the Wharton Sinkler Estate. The first floor features a brightly lit, gracious floor plan with exquisite architectural details and millwork, beautifully maintained. Enter the large entry hall with handsome staircase and fireplace; always a warm welcome for family and friends. Formal living room, dining room and a cozy library, all with fireplaces. Gourmet kitchen includes a large pantry and breakfast room opening onto deck with sweeping views of the property. Upstairs, in addition to a spacious primary suite with fireplace, two floors of bedrooms, baths, offices and comfortable living spaces. Lower level offers mudroom, game room and wine storage. Outside, enjoy an entertainerâs dream, with a lovely pool, expansive terraces, firepit and mature landscaping, creating an extremely private setting within walking distance to the Wyndmoor and Chestnut Hill villages, schools, transportation and the Wissahickon trails. Quite simply, this is one of the area's finest properties, in a coveted location, ready to move right in. $2,250,0009012 Crefeld Street Philadelphia, PA 19118
Courtesy: Kurfiss Sotheby's International Realty, (215) 298-9415
View additional infoWe are extremely proud to offer 9012 Crefeld Street, a truly magical property; originally designed by Brockie and Hastings, with further additions and alterations by Tilden and Pepper, two of the most notable architectural firms in Philadelphiaâs rich architectural history. Built in 1903, the house is truly unique in that it was planned so that every room except one has a view of the Wissahickon Valley Park. Amazing! âGrantâs Hillâ is a magnificent residence, beautifully sited on .97 acres. The first floor features a brightly lit, gracious floor plan with coveted architectural details and moldings, meticulously and lovingly maintained. Large entry hall with a lovely staircase, formal living room, dining room and a handsome paneled library, all with fireplaces. Gourmet kitchen with Viking and Subzero appliances, large family room also with fireplace, opening onto terrace. Upstairs, in addition to a large master suite with a fireplace, two floors of bedrooms, baths, offices and comfortable living spaces. Fantastic apartment above three car garage with separate entrance perfect for office, in-laws or au pair. Immaculate basement with paneled media room, with well appointed wet bar and powder room. Outside, beautifully designed stone walls, mature perennial gardens, blue stone terraces that will simply knock you out. âGrantâs Hillâ is notable for its history and for the opportunity it offers today to enjoy an exceptional lifestyle, in a leafy, private setting, just a short walk to the Chestnut Hill village, shops, restaurants and the coveted Wissahickon trails. It simply doesnât get any better than this! $2,595,000310 River Road Gladwyne, PA 19035
Courtesy: EXP Realty, LLC, (888) 397-7352
View additional infoExclusive Newer Construction in Lower Merion: A Modern Marvel on the Schuylkill River, there is only so much river! This home is a true one of a kind find!! Immerse yourself in luxury at 310 River Rd., a breathtaking new construction designed by the renowned Bissinger and crafted by the esteemed Rufo Properties. This contemporary waterfront masterpiece, a haven that James Bond himself would admire, stands as a jewel along the Schuylkill River. Experience a living spectacle, enveloped in glass, boasting unobstructed views of the serene river. The home's foundation, a hurricane-proof concrete marvel, echoes the resilient architecture found on Malibu's prestigious cliffsides. Its radiant heat platform ensures comfort and durability. Inside, the residence unfolds over polished concrete floors and features soaring 10-foot ceilings. The second floor and stairway are adorned with wide plank white oak flooring, creating a warm, inviting atmosphere. The meticulously designed open floor plan centers around a state-of-the-art kitchen. This culinary space dazzles with a waterfall island, sleek custom cabinetry, quartz countertops, and an elegant one-piece backsplash. For the automobile enthusiast, a heated 3-car garage awaits, complete with commercial-grade glass doors, custom cabinetry, and smart house system integration. Each level of the home is graced with water-front decks, offering private retreats to savor the morning calm or evening tranquility. This rare waterfront gem provides direct access to West River Dr. & the Schuylkill Expressway, situating you only 20 minutes from the heart of Center City. The home is outfitted with luxury amenities: built-ins, central vacuum, a gourmet kitchen, primary bedroom with river front views, recessed lighting, and a marble gas fireplace. the gourmet kitchen also features Wolfe appliances including a dishwasher, double oven, range hood, and a tankless water heater coupled with built in Subzero refrigerator, tons of cabinetry and water fall quartz counter tops. The property does not compromise on efficiency or aesthetics, with energy-efficient windows that are double-paned, ENERGY STAR qualified, and feature low-E glass and screens. Additionally, the home boasts an upper floor laundry for ultimate convenience. 310 River Rd. is not just a home; it's a statement of luxury and exclusivity in one of Philadelphia's most coveted neighborhoods. Welcome to your modern oasis, where every detail is a testament to unparalleled sophistication. This description emphasizes the luxury, modern amenities, and unique waterfront location of the property, aiming to captivate high-end buyers seeking exclusivity and sophistication in the Philadelphia area. House requires flood insurance cost $2,385.00 per year. Seller can settle ASAP! How may I help you?Get property information, schedule a showing or find an agent |
|||||||||||||||||||||||||||||||||||||||||||||||||||||||||||||||||
Copyright © Metropolitan Regional Information Systems, Inc.
