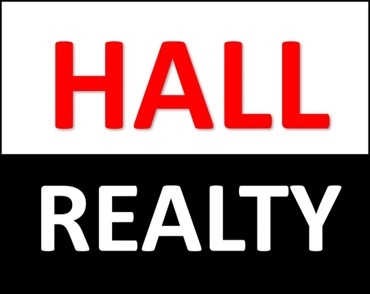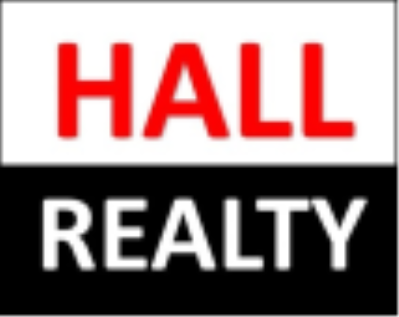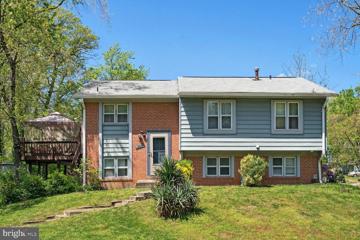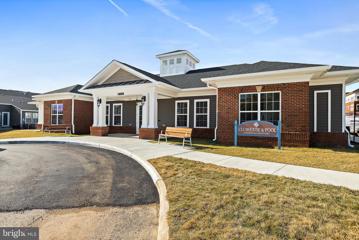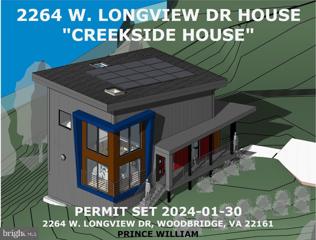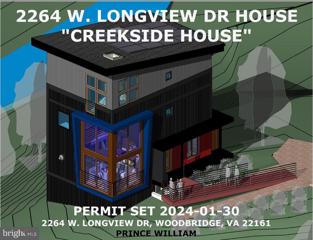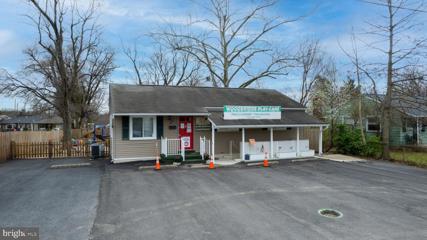|
||||||||||||||||||||||||
 |  |
|
Woodbridge VA Real Estate & Homes for Sale148 Properties Found
126–148 of 148 properties displayed
Courtesy: Smart Realty, LLC, 3012525515
View additional infoReduced 30K !!! NO HOA !!! Elegant Exterior and Formal Interior, Move-in ready, Lake Ridge single family home, 6 bedrooms & 3 full bathrooms, sits on a large corner lot, fully finished walkout basement. Freshly painted, new impeccable hardwood floor, granite counter tops, stainless steel appliances, New hot water heater, New Washer and good condition dryer, Newer Roof, and leaf screens. New bathroom fixtures, Newer windows, Outdoor storage. Conveniently located near I-95, public transportation, Potomac Mills shopping, grocery stores, great schools and more! Start the winter season in your new home!
Courtesy: Spangler Real Estate, 7032161491
View additional infoRenovated end of 2023, tenant in place until July 15. Own Single Family Home in Woodbridge with NO HOA, Minutes to I-95, 3 Bedroom, 1Full Bath, just under 1000 sf, New kitchen upgrades, Bath upgrades, Flooring, Paint, Moldings. Light, Bright, Open floorplan. This Perfect Brick Home With Fenced Backyard, privacy perfect for outdoor gatherings. Perfect For First Time Buyer, getting out of condo living, investor wanting to keep tenant, affordable housing $400,0001437 G Street Woodbridge, VA 22191
Courtesy: Pearson Smith Realty, LLC, listinginquires@pearsonsmithrealty.com
View additional infoWelcome to 1437 G Street, Woodbridge, VA! This single family house is a charming property situated in a well-established neighborhood known for its community-oriented atmosphere and convenient location. Inside, the house offers a spacious and comfortable living environment. The layout includes 3 bedrooms and one full bathroom. The interior is characterized by its bright and airy rooms, with ample natural light streaming through large windows. The kitchen is equipped with modern appliances and plenty of counter space, making it ideal for both everyday meals and entertaining guests. The newly landscaped spacious backyard is likely to be a highlight, offering a private and serene space for outdoor activities, gardening, or simply relaxing. This house also includes a newly installed 275 gallon fuel oil tank and a new fire pit. Located in Woodbridge, VA, 1437 G Street benefits from proximity to local amenities such as schools, parks, shopping centers, and dining options. The area is well-connected by major roads and public transportation, making it easy to commute to nearby cities or explore the wider region. This property offers a blend of comfort, convenience, and community, making it an ideal choice for those looking to settle in a welcoming neighborhood.
Courtesy: Weichert, REALTORS, (703) 888-5150
View additional infoDiscover this fantastic single-family home, set on a generous 0.29-acre lot, featuring three finished levels and an inviting floor plan. This property includes a spacious two-car garage, perfect for additional storage or vehicle protection. Inside, the home offers four bedrooms and 3.5 baths. The main level hosts a formal living room, dining room, and a cozy family room equipped with a gas fireplace. The kitchen is ideal for any home chef, boasting gas cooking and an eat-in area. Gleaming hardwood floors extend throughout, leading to a large deck accessible via sliding glass doorsâperfect for entertaining or relaxing while overlooking the well-maintained, fenced rear yard. The upper level features an owner's suite with a huge walk-in closet and a private bath, plus three additional bedrooms and a full bath. The lower level presents a spacious walk-out rec room and an additional full bath. Located in a well-known community with excellent amenities, this home is perfect for commuters and conveniently close to shopping and dining options. Welcome home!
Courtesy: Fairfax Realty 50/66 LLC
View additional infoWelcome to this charming condo, where convenience meets comfort and low-maintenance living. This unit is on top floor offering 1 bedrooms and a full bath and have been fully remodeled featuring a stylish kitchen with new cabinets , S/S appliances and granite countertops, new bathroom , new luxury vinyl flooring ,light fixtures , new windows , fresh painting in neutral gray ..Great location, just over Fairfax county Line in Historic Occoquan , convenient to major commuters routes , shopping and restaurants ..
Courtesy: Smart Realty, LLC, 3012525515
View additional infoWell Maintained Home , in the Area . Featuring new roof 2023 , newer HVAC ,hot water heater and appliances. Great space to entertain . open concept kitchen family room and additional space and half bath in basement could additional bedroom with walkout. don't miss this one ... pics do not due it justice a must see owner says bring all offers . Walkout Basement !! Back on Market Buyer financing fell threw Seller accepting all offers seller financing avail on short term with 20 percent down .
Courtesy: LPT Realty, LLC, 8773662213
View additional infoPRICE IMPROVEMENT - This charming, colonial home with lake views offers over 3000 square feet of living space in the heart of the sought-after Westridge community. Two pools, pickleball and tennis courts, a playground and Westridge Elementary School are all within a short walk. The front yard features well-manicured landscaping with a brick walkway and covered porch. On the main level, the living room, dining room and large family room all have hardwood flooring. The updated kitchen features a central island and stainless-steel appliances. Upstairs, the primary bedroom offers views of the secluded backyard and contains a large walk-in closet and a bathroom with dual vanities and a glass-framed shower. Three additional spacious bedrooms boast generous closets and are accompanied by a full hallway bathroom with a jetted tub. Venture downstairs to the finished ground-level basement where a large entertainment space awaits, complete with a built-in bar and additional half bath. A sliding glass door opens to a brick patio leading to a two-tier deck with lake views, creating an idyllic backdrop for outdoor entertaining. Westridge offers many nearby shops and restaurants, easy access to major commuter routes, and is conveniently located close to both the Chinn Aquatics & Fitness Center and Old Hickory Golf Club. Recent upgrades include hot water heater â 2024, dishwasher â 2021, copper piping throughout â 2017, roof â 2016, windows â 2010 and HVAC â 2010. Make this gorgeous Westridge home your forever home. Seller reserves the right to accept an offer at any time.
Courtesy: Regent Realty, 703-401-1231
View additional infoGeneral/Agent: This wonderful home is bright and full of surprises including large bay windows, granite counter, hardwood floors, built in niche, tray ceilings and neutral decor. Luxury Master Bath with Jacuzzi tub, the lawn has sprinkler system.
Courtesy: Samson Properties, (571) 921-9755
View additional infoGorgeous lakefront views from your deck and windows. Beautiful sunsets await! Enjoy the water views from your upper deck and spacious patio and garden. Superb location. This home is move in ready. Tons of upgrades. New HVAC, New Roof and many more. The home is situated close to the community pool, playground, and tennis courts. This lovely home features 5 bedrooms, 4 baths, a main floor office, a formal living room, a separate dining room, an open floor plan connecting the family room and gourmet kitchen with stainless steel appliances, a convenient desk area in the kitchen, a cooktop, 42' cabinets, and a walk-in pantry, updraft hood. The primary suite features two separate walk-in closets, a primary bath with a soaker tub, a separate shower, dual sinks, and a water closet. with 3 more large bedrooms on the upper level. Downstairs features a huge 25 x 34 lower level sitting area. A full bedroom and full bathroom. The rear yard is fenced and decorated with flowers and garden all overlooking Lake Terrapin.
Courtesy: Samson Properties, (703) 935-2308
View additional infoPrice improve by $10,000 You are welcome to 1840 Cedar Cove just coming out of renovation!!! Must see 3 large bedrooms, 4 bedroom/Den (NTC) 2.5 bathrooms one garage townhouse condo, New Stainless Steel Appliances , Hardwood floor , New Carpet, Freshly Painted, Cozy 3-sided fireplace. You will not be disappointed with this open plan, move fast before someone under cut you!!! Very excellent location from 1-95, Route 1, Park & Ride, PRTC Buses, Potomac Mills Mall, Potomac Mill Town Center, Restaurants, Lorton VRE, Springfield Metro, Fort Belvoir, Pentagon, Washington DC and many more!!!
Courtesy: Fathom Realty, (888) 455-6040
View additional infoBack on market, at no fault of seller, after buyer being unable to secure financing. BOATERS, NATURE LOVERS, WATER LOVERS, THIS HOME IS FOR YOU!! Youâll love living here! Enjoy the Belmont Bay Lifestyle this summer! Walk the marina, enjoy a coffee with friends, take a yoga class, enjoy the community events at the pavilion; you can do it all at Belmont Bay, a picturesque community along the Occoquan River! Welcome to 13825 Estuary Place, part Belmont Bay's Beacon Park Townhome active adult 55+ collection. This end unit townhome built in 2021 is loaded with upgrades and fully accessible with its in-home elevator, wide doorways and hallways, and huge zero entry shower in the primary bath. Hardwood floors throughout all three levels, and so much space to accommodate your living needs. The entry level features a large bedroom, full bath, and living room. The 2 car garage entrance is also on this level. Come home and load your groceries in the elevator, and send them up to the kitchen! On the second level, you will find a beautiful open concept floorplan, kitchen with stainless steel appliances, gas cooktop, a huge island, gorgeous white cabinets, and quartz countertops. The best partâ¦the back wall is almost entirely filled with picture windows that overlook your large back balcony. This level also houses a large dining area and living room with remote controlled gas fireplace. On the third level, you will find an enormous master suite with room for a king sized bed and sitting area, a massive zero entry roll in shower, dual vanity, and a large walk-in closet. This floor also has 2 additional bedrooms (1 is being used as an office), a full hallway bath, and a large laundry closet. The owners spared no expense when selecting upgrades for this home (upgraded interior doors, air filtration system, hydro rail shower column, frameless door zero entry primary bath shower, crown moulding, tray ceiling, recessed lights, under cabinet lighting, Eero home wifi system, security system...the list goes on!). Walkable to the VRE, easy access to 95 and shopping, greenspace and community events to enjoy. This home won't last long; schedule your showing today and start enjoying Belmont Bay!
Courtesy: RE/MAX Allegiance
View additional infoBeautiful split foyer home with so lots of space on a corner lot! 4 BR, 2 full baths. Updated bathrooms with marble floors and tile and granite counters in the kitchen. Mother-in-law suite in the lower level, which walks out to the side with a separate entrance, has a kitchenette. Lots of light! Deck with fenced yard, landscaping and shed. Large rec room area. Very well maintained and shows nicely. Access to community pool through the HOA.
Courtesy: UNION REALTY LLC, (703) 615-8087
View additional infoThis home is full of surprises! Crown molding, stainless steel appliances, two walk in storage sheds that are equipt to keep all your landscaping equiptment and much more.. Deck and fence to enjoy privacy with a very nice packyard to be able to grill and enjoy. Windows, roof, AC and heating units have been replaced and bathrooms remodeled with ceramic and great lighting. Home has a very nice driveway for plenty of parking space. Living room upstairs and downstairs also. House has been converted to all electric use and kitchen also remodeled.
Courtesy: Sylvia Scott Cowles
View additional infoMOVE IN JULY/AUGUST *** LAST BUILDING NEARLY SOLD OUT***Perfect low maintenance condominium for the 55+ buyer in a community with amenities such as outdoor pool and clubhouse, walking trails, bocce ball..... -- close to shopping, medical services and transportation. Four-level elevator buildings *** Open floorplan with two spacious bedrooms and two full baths. Plus a sizeable great room, dining area and well-appointed kitchen that includes upgraded white cabinets, backsplash, pendants above breakfast bar, stainless steel appliances and granite countertops and with Luxury Vinyl Plank flooring throughout main living areas. Renderings/photos are representative only and may show upgrades and/or designer enhancements. Prices and terms subject to change.
Courtesy: Wanzer Elite Realty, 7038326683
View additional infoOPEN: SAT & SUN- JUNE 22-23, 1:00 p.m.-3:00 p.m. - REDUCED! WATERFRONT Colonial! MUST SEE! Renovated & gorgeous in a sought-after community, "Lake Terrapin" in Woodbridge, VA! Close to shopping, restaurants, Quantico, Fort Belvoir, the Pentagon, commuter lots, and more. Splendid seasonal lake views from the decks(2) or the kitchen, the private office, the family room, and the primary suite! Renovated, refreshed & better than new! Boasting new carpet, new flooring, new light fixtures, new faucet, new appliances, freshly painted & more! This one checks all your boxes: 4 Bedrooms, 3 full and 1 half baths, an open floor plan featuring a gourmet kitchen (overlooking the lake) with gorgeous granite counters, a new unique granite island with a waterfall edge, and stainless steel appliances. The kitchen flows to the great room with a floor-to-ceiling stone-front gas fireplace overlooking the lake. Work from home and enjoy the lake view from the walk-out bay window on the main-level office. The luxurious primary suite overlooks the lake. It has two separate walk-in closets, a cathedral ceiling, an en suite with a soaker tub, a separate shower, dual sinks with new granite counters, and a water closet. The lower walk-out level hosts a private media room with custom lighting, audio equipment, a flat-screen, and a projector. Movie chairs are not included but are all that's needed to complete this space. The recreation room has a wet bar, matching bar chairs, a gas fireplace, and a flat-screen TV with a remote. The lower level also has a home gym (ready to be furnished), a custom-designed bath with a steam shower, distinctive tile work, and a designer vessel sink. The blink exterior cameras and ring doorbell convey as-is. The rear yard is fenced. The sprinkler system makes it easy to maintain your lawn, which has been professionally landscaped. The upper and lower decks have been power-washed and stained. There are smart light switches on the main level (which may work through your phone or Alexa). Walk directly across the street to the community amenities: the pool, the playground, tennis courts, and basketball courts. Relax on a bench and enjoy the Lakeview, or use the walking path around the lake to take in the scenery. Please view the interactive floor plan in the Brightmls video tab. Don't miss this one! Note: The furniture in the photos was virtually staged.
Courtesy: CPO Realty, (571) 228-8828
View additional infoBrand new custom home. Many floor plans and options to choose from. Please keep in mind that the builder is very flexible with changes/modifications. For example, if your purchaser would like a master bedroom suite on the main level, they could accommodate that and much more! Many models/floor plans to choose from. On Bath En-Suite with Main Bedroom also available. Price reflects base model pricing. Additional options and upgrades would add to the costs. Also, a basement is an option at an additional cost. Contact agent for more details or to schedule a meeting with the builder. Currently there are two options and two different price points: Option #1 $695,000 (VAPW2061284) & Option #2 $550,000 (VAPW2066226). Only one of these options will be built, as there is only one lot/site available. The two options differ in size as option #1 will have an additional level making the home approximately 643 above grade sq ft larger than option # 2. Each listing has different floorplans uploaded in the document/floorplan section of their listing. *Pictures are concept drawings and subject to change per options chosen and county requirements.
Courtesy: MDC Realty
View additional infoNestled in the heart of Dale city , this meticulously maintained (04)bedroom, 2 1/5 bathroom home offers the perfect blend of elegance, comfort, and convenience. As you step through the front door, you'll be greeted by an abundance of natural light and spacious living areas.. The open-concept layout flows seamlessly from the inviting living room to the kitchen, complete with modern appliances, granite countertops, and ample cabinet space. Escape to your private oasis in the luxurious master suite, boasting a spa-like ensuite bathroom . Additional bedrooms offer flexibility for guests, home offices, or playrooms to suit your lifestyle. Step outside to discover the beautifully landscaped fenced backyard, perfect for al fresco dining or relaxing evenings under the stars, with a patio, this outdoor space is an entertainer's delight. Conveniently located with easy access to major highways and transportation, this home provides the ultimate in modern living. Don't miss the opportunity to make this house your forever home! Schedule a showing today and experience the perfect combination of style, comfort, and location
Courtesy: Lee & Associates Realty LLC.
View additional infoGorgeous brand-new built end unit townhome never lived in. This is a 55+ active adult community. This home features the top of the line extras throughout the home. Everything has been upgraded to include flooring, new stainless appliances including washer & dryer, extra windows, covered Trex deck, 9-foot ceilings, recess lighting, walk in closets, main level has 2 master bedrooms with 2 full baths, the upstairs has 2 bedrooms and 1 full bath along with a huge bonus room, the unfinished basement has been framed out for an additional 2 bedrooms and plumed for a full bathroom, extra storage, separate laundry room on the main level, one car attached garage with driveway, Total square footage is 3,592 Sq Ft. YOU DO NOT WANT TO MISS SEEING THIS BEAUTIFUL LUXURY HOME.
Courtesy: CPO Realty, (571) 228-8828
View additional infoTO BE BUILT: Brand new custom home. Many floor plans and options to choose from. Please keep in mind that the builder is very flexible with changes/modifications. For example, if your purchaser would like a master bedroom suite on the main level, they could accommodate that and much more! Many models/floor plans to choose from. Price reflects base model pricing. Additional options and upgrades would add to the costs. Also, a basement is an option at an additional cost. Contact agent for more details or to schedule a meeting with the builder. Currently there are two options and two different price points: Option #1 $695,000 (VAPW2061284) & Option #2 $550,000 (VAPW2066226). Only one of these options will be built, as there is only one lot/site available. The two options differ in size as option #1 will have an additional level making the home approximately 643 above grade sq ft larger than option # 2. Each listing has different floorplans uploaded in the document/floorplan section of their listing. *Pictures are concept drawings and subject to change per options chosen and county requirements.
Courtesy: CENTURY 21 New Millennium, (703) 556-4222
View additional infoRemarkable opportunity to buy a 4 BR 3 BA 1 car garage single-family home on nearly 1/4-acre lot with mature trees... for a townhome price! Investors and HGTV enthusiasts will love this home because of significant upside potential. Needs serious TLC in the form of new flooring, painting, landscaping, and remodeling but boasts a strong list of capital improvements. New roof, new gutters, and new plywood underneath shingles (2023), new heat pump, new washer, and new refrigerator (2018), 80-gal hot water heater (2005), vinyl siding (1998), and windows replaced (1990s)! Elegant curb appeal with covered front porch and columns, partial brick front, and mature shade trees in the front and rear. Floor plan offers variety of living/working styles with two bedrooms on the ground floor and two bedrooms upstairs. Large family room on the ground level boasts a propane FPL with brick surround that was originally wood burning, so a true chimney remains in place. Wooden built-in bookshelves and storage cabinets can be found in several room plus the garage. Extra storage is available in the attic with plywood floors and pull-down access stairs. The deck is strong and sturdy but needs power washing. No HOA. House is well-loved and cluttered at the moment but easy to show! Property is being sold "As Is" but will be delivered substantially empty at settlement.
Courtesy: Long & Foster Real Estate, Inc.
View additional infoA house on the water and yet close to everything. This waterfront cottage offers breathtaking year round water views of the Potomac River and park land. Situated on a sandy beach with the opportunity to enjoy canoeing, kayaking and paddle boarding as well as fishing. The property offers a dock, providing convenient parking for your boat and a jet ski lift for additional watercraft fun. The exclusivity community is enhanced by its off-the-beaten-path location, providing a sense of privacy but still close to Potomac Town Center with plenty of restaurants as well as Wegmans grocery store. Virginia Rail (VRE) - Rippon Station is only approximately :20 drive from this location. One of the standout features is its proximity to the beautiful Leesylvania State Park, offering easy access to recreational activities and lots of nature such as eagles soaring which can often can be seen from the homes deck. Enjoy excellent boating excursions from your own dock to many restaurants at National Harbor , Georgetown, DC or even nearby in Occoquan. The property/beach is shared with other cottage condo owners for a total of 7, creating a sense of community. This limited number of units ensures an intimate and exclusive living environment. Cottage residents have the responsibility of maintaining the beach and property as well as the cottage interior and exterior; it is not contracted out nor the responsibility of the condo association. Also short term rentals are not permitted in these condo units. Discover a well-appointed cottage that features a wrap-around deck with electric awning and a lower patio deck with lots of room for seating and and storage, creating ample space for outdoor living which faces east for the breathtaking sunrise views. The bright open floor plan layout with high ceilings caters to those who want to take in the wonderful views from most windows. The kitchen has a crescent shaped island with granite countertops and stainless steel appliances. A tile great room has a propane gas fireplace for those cool nights. Two bedrooms are located on the main level and full bathroom also there is office space. Next to the cottage is parking for 2 vehicles in tatum and visitor parking on a first come first serve basis. Please no drive-by viewings due to the gate control access and unique drive. All buyers will need to be escorted by the owner which will require scheduling an appointment. Strict controlled access is required to ensure a smooth experience.
Courtesy: Fairfax Realty Select, 7035338660
View additional infoLake Ridge townhome for sale!! Seller has freshly painted throughout with upgraded appliances. Close to 95 and shops and mall and bus routes. $500,0001431 F Street Woodbridge, VA 22191
Courtesy: EXP Realty, LLC, 866-825-7169
View additional infoReady to start or expand your new business in Prince William County? Look no further! Features 3 large open rooms plus a separate office space and 2 bathrooms on each level. Large rear yard great for storage and plenty of space to utilize. Schedule a tour today!
126–148 of 148 properties displayed
How may I help you?Get property information, schedule a showing or find an agent |
|||||||||||||||||||||||||||||||||||||||||||||||||||||||||||||||||
Copyright © Metropolitan Regional Information Systems, Inc.
