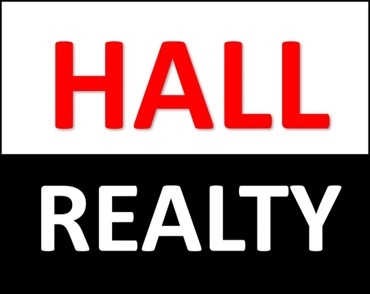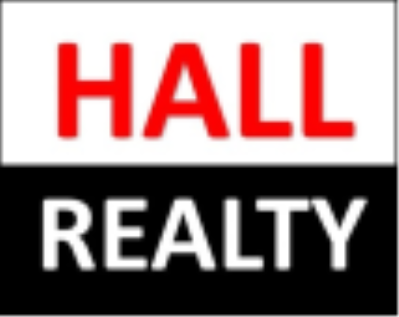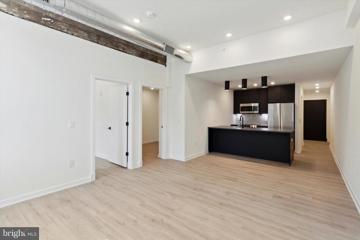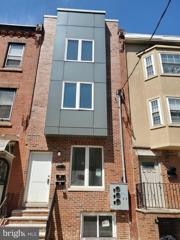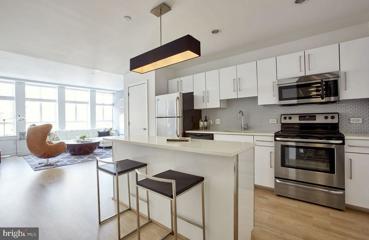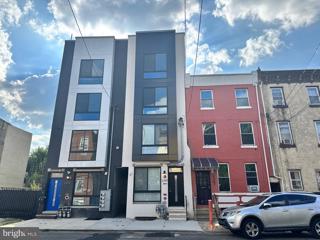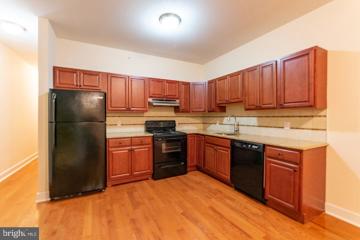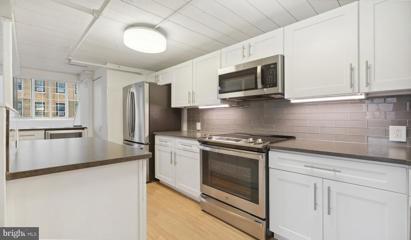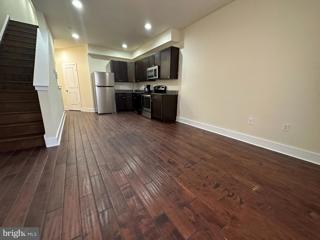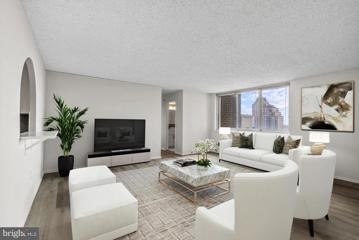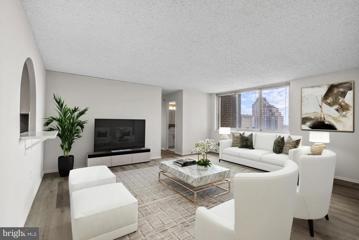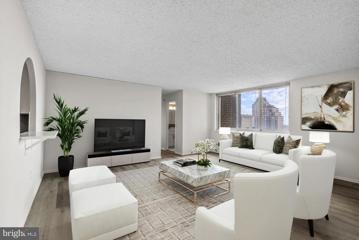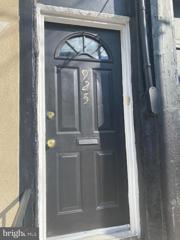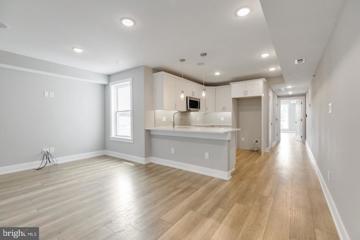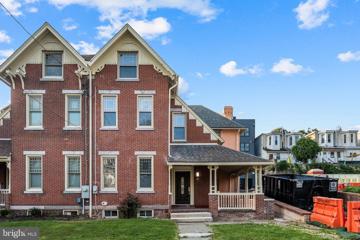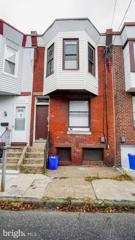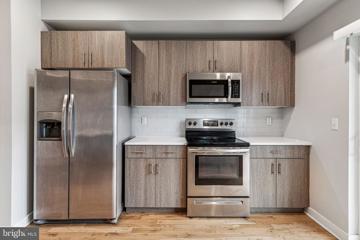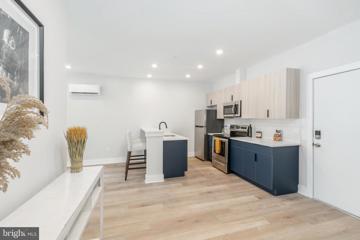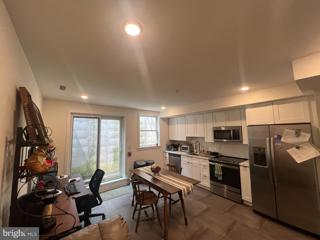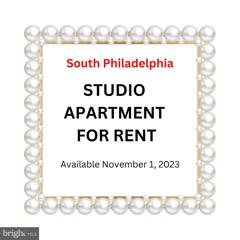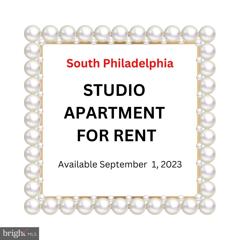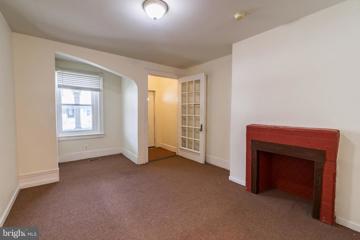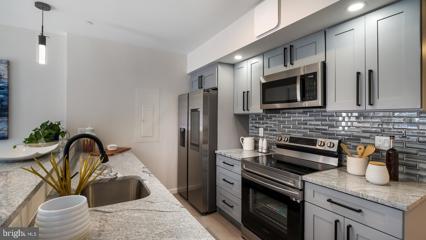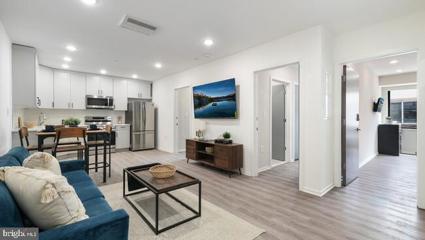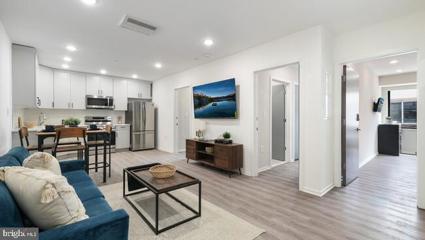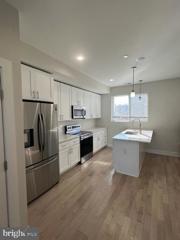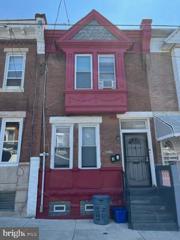|
||||||||||||||||||||||||
 |  |
|
Philadelphia PA Real Estate & Homes for Rent4,478 Properties Found
4,376–4,400 of 4,478 properties displayed
Courtesy: JBMP Group, (267) 797-2175
View additional infoSpecial Offer* For qualified applicants the following promotions will apply: Credit Score over 750 - $500 security deposit Credit Score over 700 - $1000 security deposit . Price is effective rent after a one-time $4900 concession taken on the tenant ledger upfront on a $2450 lease price. Experience urban excellence at Freedom Lofts, 500 N 13th St, merging industrial charm with modern elegance. Each floor offers unique features, from exposed brick to private terraces and double-height ceilings with an array of natural light. Entertain guests or enjoy meals in style. The designer kitchen features matte black flat panel cabinetry, Samsung appliance package, and oversized islands with natural stone counters with a leather finish. Unit 201, situated on the second floor, presents an open-concept kitchen and living area complete with a kitchen island, generously sized bedrooms, and thoughtfully organized closet arrangements.
Courtesy: Brightsky Realty LLC, (610) 644-7200
View additional info4 year old building in the heart of temple university.. washer/dryer in unit. 4 bd/ 3 bath .Available on Aug 4, 2024. you might use one additional room as office/entertainment If your group of 4..
Courtesy: KW Empower, vicki@kwempower.com
View additional infoOffering Studio, 1 & 2 bedroom apartments. Center City Philadelphia Apartments Near Rittenhouse Square Be a part of history! ICON mixes the beauty of the past with the modern amenities of today. Included on theÂNational Register of Historic Places this incredible rental building soars to new heights, just like its iconic, ziggurat-topped peak. Looking for a downtown Philadelphia apartment nearÂRittenhouse Square? You've found it! ICON is the most exciting rental property to ever grace Rittenhouse Square. A quintessential example of the Art Deco exuberance that defined the 1920s and 30s, ICON's design is inspired by Art Deco's geometric shapes and today's streamlined lifestyle. With this historic luxury building, you can be within steps of all the fine dining, high-end retail and cultural offerings that Philadelphia has to offer. The most fashionable edifice of its day, ICON is as rich in history as it is in beauty. Opened in 1930, at the beginning of the Great Depression, the building's ground floor tenants included both Cunard's White Star Line and the United States Lines, and the esteemed Pew family maintained a pied-a-terre on the 25th Floor. Today, this history echoes throughout ICON, a building that is a rare architectural experience. The lobby is so stunning it will make you stop in your tracks, with its Art Deco-styled elevators, glazed black brick and grey porcelain flooring and a cast-bronze portal. And the residences feature the kind of classic fixtures, state-of-the-art appliances and iconic details that can only be found in a landmark building. Apartment amenities: Kitchen features include sleek high gloss white cabinets with soft close drawers and doors.ÂStainless steel appliances, including a glass top electric range and microwave. Glass-tile, kitchen backsplash. Quartz top kitchen island. Engineered hardwood flooring. Baths with sleek, high gloss cabinets and quartz countertops, glazed 12x12 porcelain tile. Air conditioning. Carpeting in bedrooms. Washer and dryer. Amazing views of Philadelphia. Enhanced Penthouse level finish on 23/24 floors. Venetian medicine cabinet. Wheelchair Accessible Apartments Available. 2 inch wood window blinds. Community amenities: Sky Deck with 360 View, Includes Grilling Station and Outdoor Living Area with Fireplace. Wellness Floor Featuring a Yoga Studio, Cardio, Weights, TRX & BoxingÂ. Private Dining Room with Fireplace and Serving Kitchen. Club Level with Kitchen, Billiards, Flat-Screen TVs and Large Screen. Media Room for Private Parties. Business Center with Computers, Printers, Conference Rooms with A/V Capabilities. Media RoomÂ. Full Service Concierge. Parking Garage w/ Valet Parking Option. Package Receiving. Pet Grooming Station. On Site Property Management. Elevator. Charging Stations for Electric Cars. Cold Storage for Grocery Delivery. 24 Hour Emergency Maintenance. Pets Welcome: $500 one-time fee. Max 2 pets per home. $35 / month pet rent. On-Site Green Drop Donation Box. ** Pricing and availability subject to change on a daily basis ** Photos are of model units ** Parking is additional $350 per month subject to availability **
Courtesy: KW Empower, vicki@kwempower.com
View additional infoONE MONTH FREE FOR AN APPROVED APPLICATION WITH A 13-MONTH LEASE SIGNED BY JULY 31st , 2024! Step into 2240 N 2nd Unit 1! As you enter the first floor, the immersive surround sound system immediately captures your attention, lending a cinematic flair to your entertainment moments. The modern kitchen, radiates sophistication while maintaining its practicality. Keyless entry effortlessly opens doors for you while elevating security. Your tranquility is further enhanced by the advanced security features thoughtfully integrated throughout the property. This level boasts a well-appointed full bathroom, conveniently accessible. Moving downstairs, you'll be delighted to encounter yet another full bathroom, notable for its dual vanity arrangement, perfectly balancing indulgence and utility. This residence boasts two welcoming bedrooms, each offering a cozy sanctuary. The surplus storage space effortlessly meets your organizational needs, ensuring a clutter-free and serene living environment. For those seeking outdoor solace, the shared amenities beckons as a serene unwinding spot. $75 monthly water fee will cover all cold water usage. First, last and security deposit required to move in. Located near major highways, public transportation and local entertainment such as The Ground Coffee, Sor Ynez and Four Humours this unit and all its amenities are sure to not disappoint!
Courtesy: OCF Realty LLC - Philadelphia, (215) 735-7368
View additional info*AVAILABLE 9/6* Spacious 3 bedroom, 2 bath apartment throughout the first floor and basement level of a newer construction apartment. It features hardwood floors throughout, central air, and washer/dryer in unit. The living room has an open layout attached to the kitchen with granite counter-tops, newer appliances including dishwasher, refrigerator, electric stove/oven, and beautiful cabinets. The bedrooms are large with lots of natural sunlight and closet space. Easy Access to Septa 17 Bus. *Sorry, no pets
Courtesy: KW Empower, vicki@kwempower.com
View additional infoExperience all of Center City's Comforts at Riverloft Apartments. Let our 24-hour front desk attendant receive your guests, your deliveries, dry cleaning, or anything else you may need. Our high-rise apartment building also offers an on-site ATM and controlled access guest parking and garage parking for an additional fee. Relax in your loft-style apartment with 16-foot ceilings, 12-foot windows and stainless steel kitchen appliances. There are high-tech touches throughout Riverloft - tech bars with data and charging ports provide convenient pit stops, plus there is a tech lounge with pod seating, a gas fireplace and a Smart TV. Riverloft has free Wi-Fi in all common areas, and iPads are available for check-out at the tech bar. Work out in our 24-hour Resort-Style Fitness with state-of-the-art equipment featuring personal TVs and iPod jacks. There are also weight machines and free weights for a lower-impact workout. Located steps from Rittenhouse Square surrounded by world class dinning and shopping. Monthly rent amount varies based on move-in date and lease term, and prices subject to change on daily basis. Chestnut. ** Prices and availability subject to change on a daily basis ** Photos are of model units ** Parking may be available for additional fee **
Courtesy: GE21 Realty, (267) 534-4515
View additional infonewer building 1710 and 1712 N gratz,4 units. unit 1: 3 bed 2 bath $ 1500.bilvel. unit 2: 5 bed 2 bath $1900 bilevel. central air/wood floor/laundry in units.rear yard. avail asap minimum requirements: credit score 620 and income three times of rent without evictions.
Courtesy: KW Empower, vicki@kwempower.com
View additional infoWelcome to 1500 Locust, a stunning apartment building located in the heart of Center City, Philadelphia. Situated just steps away from Rittenhouse Square and Walnut Street, this 45-story high-rise offers an unrivaled living experience with breathtaking views. Our recently renovated residences feature modern finishes, spacious layouts, and an array of floor plans to suit your needs. As you step onto our rooftop pool and lounge, you'll be captivated by the sparkling city vistas that stretch before you. It's a setting that even William Penn himself couldn't have imagined. Exceptional living awaits you at 1500 Locust, where we provide amenities that elevate your day-to-day life. Take a dip in our heated indoor pool, relax on the rooftop terrace, or stay in shape at our state-of-the-art fitness center. We offer a range of layouts, from studios to three-bedroom apartments, all equipped with washers and dryers for your convenience. At 1500 Locust, we understand that your lifestyle needs vary. That's why we offer a seamless transition from an active to a relaxed atmosphere. Whether you seek a place to unwind, pamper yourself, or energize for the day ahead, our community has you covered. Surrounded by a historic and vibrant neighborhood, you'll find a wealth of fine dining experiences and high-end shopping options just moments away. Rittenhouse Square, with its lush greenery and beautiful trees, serves as the centerpiece of this dynamic locale. Our newly renovated Rittenhouse Square apartments blend modern minimalism with welcoming warmth. With light-filled spaces, open floor plans, and upscale finishes, you'll feel right at home. Features include designer-inspired kitchens, stainless steel appliances, private balconies overlooking Center City, and full-sized washers and dryers in every apartment. We understand that pets are family too, which is why we welcome them at 1500 Locust. Soon, our rooftop park will offer an elevated experience for your furry companions as well. When you call 1500 Locust "home," you're embracing an elevated lifestyle that maximizes your downtime. Unwind in your beautiful space, join a yoga class in our fitness center, or meet friends for dinner and drinks. For a truly panoramic and invigorating experience, head up to the rooftop and soak in the serene view. We offer a variety of amenities, including a rooftop terrace and clubroom, indoor rooftop pool and jacuzzi, outdoor sundeck with private cabanas and grilling areas, media room with theater, 24-hour fitness center, resident catering kitchen, 24-hour concierge, garage parking, guest suite availability, and a pet-friendly environment. Life is truly good at 1500 Locust, where you can relax, recharge, and indulge in all that Rittenhouse Square and Center City have to offer. Don't wait any longerâcontact us today to discover your next home at 1500 Locust. ** Photos are of model units ** Pricing and availability subject to change on daily basis ** Parking may be available for additional monthly fee **
Courtesy: KW Empower, vicki@kwempower.com
View additional infoWelcome to 1500 Locust, a stunning apartment building located in the heart of Center City, Philadelphia. Situated just steps away from Rittenhouse Square and Walnut Street, this 45-story high-rise offers an unrivaled living experience with breathtaking views. Our recently renovated residences feature modern finishes, spacious layouts, and an array of floor plans to suit your needs. As you step onto our rooftop pool and lounge, you'll be captivated by the sparkling city vistas that stretch before you. It's a setting that even William Penn himself couldn't have imagined. Exceptional living awaits you at 1500 Locust, where we provide amenities that elevate your day-to-day life. Take a dip in our heated indoor pool, relax on the rooftop terrace, or stay in shape at our state-of-the-art fitness center. We offer a range of layouts, from studios to three-bedroom apartments, all equipped with washers and dryers for your convenience. At 1500 Locust, we understand that your lifestyle needs vary. That's why we offer a seamless transition from an active to a relaxed atmosphere. Whether you seek a place to unwind, pamper yourself, or energize for the day ahead, our community has you covered. Surrounded by a historic and vibrant neighborhood, you'll find a wealth of fine dining experiences and high-end shopping options just moments away. Rittenhouse Square, with its lush greenery and beautiful trees, serves as the centerpiece of this dynamic locale. Our newly renovated Rittenhouse Square apartments blend modern minimalism with welcoming warmth. With light-filled spaces, open floor plans, and upscale finishes, you'll feel right at home. Features include designer-inspired kitchens, stainless steel appliances, private balconies overlooking Center City, and full-sized washers and dryers in every apartment. We understand that pets are family too, which is why we welcome them at 1500 Locust. Soon, our rooftop park will offer an elevated experience for your furry companions as well. When you call 1500 Locust "home," you're embracing an elevated lifestyle that maximizes your downtime. Unwind in your beautiful space, join a yoga class in our fitness center, or meet friends for dinner and drinks. For a truly panoramic and invigorating experience, head up to the rooftop and soak in the serene view. We offer a variety of amenities, including a rooftop terrace and clubroom, indoor rooftop pool and jacuzzi, outdoor sundeck with private cabanas and grilling areas, media room with theater, 24-hour fitness center, resident catering kitchen, 24-hour concierge, garage parking, guest suite availability, and a pet-friendly environment. Life is truly good at 1500 Locust, where you can relax, recharge, and indulge in all that Rittenhouse Square and Center City have to offer. Don't wait any longerâcontact us today to discover your next home at 1500 Locust. ** Photos are of model units ** Pricing and availability subject to change on daily basis ** Parking may be available for additional monthly fee **
Courtesy: KW Empower, vicki@kwempower.com
View additional infoWelcome to 1500 Locust, a stunning apartment building located in the heart of Center City, Philadelphia. Situated just steps away from Rittenhouse Square and Walnut Street, this 45-story high-rise offers an unrivaled living experience with breathtaking views. Our recently renovated residences feature modern finishes, spacious layouts, and an array of floor plans to suit your needs. As you step onto our rooftop pool and lounge, you'll be captivated by the sparkling city vistas that stretch before you. It's a setting that even William Penn himself couldn't have imagined. Exceptional living awaits you at 1500 Locust, where we provide amenities that elevate your day-to-day life. Take a dip in our heated indoor pool, relax on the rooftop terrace, or stay in shape at our state-of-the-art fitness center. We offer a range of layouts, from studios to three-bedroom apartments, all equipped with washers and dryers for your convenience. At 1500 Locust, we understand that your lifestyle needs vary. That's why we offer a seamless transition from an active to a relaxed atmosphere. Whether you seek a place to unwind, pamper yourself, or energize for the day ahead, our community has you covered. Surrounded by a historic and vibrant neighborhood, you'll find a wealth of fine dining experiences and high-end shopping options just moments away. Rittenhouse Square, with its lush greenery and beautiful trees, serves as the centerpiece of this dynamic locale. Our newly renovated Rittenhouse Square apartments blend modern minimalism with welcoming warmth. With light-filled spaces, open floor plans, and upscale finishes, you'll feel right at home. Features include designer-inspired kitchens, stainless steel appliances, private balconies overlooking Center City, and full-sized washers and dryers in every apartment. We understand that pets are family too, which is why we welcome them at 1500 Locust. Soon, our rooftop park will offer an elevated experience for your furry companions as well. When you call 1500 Locust "home," you're embracing an elevated lifestyle that maximizes your downtime. Unwind in your beautiful space, join a yoga class in our fitness center, or meet friends for dinner and drinks. For a truly panoramic and invigorating experience, head up to the rooftop and soak in the serene view. We offer a variety of amenities, including a rooftop terrace and clubroom, indoor rooftop pool and jacuzzi, outdoor sundeck with private cabanas and grilling areas, media room with theater, 24-hour fitness center, resident catering kitchen, 24-hour concierge, garage parking, guest suite availability, and a pet-friendly environment. Life is truly good at 1500 Locust, where you can relax, recharge, and indulge in all that Rittenhouse Square and Center City have to offer. Don't wait any longerâcontact us today to discover your next home at 1500 Locust. ** Photos are of model units ** Pricing and availability subject to change on daily basis ** Parking may be available for additional monthly fee **
Courtesy: BHHS Fox & Roach-Center City Walnut, (215) 627-6005
View additional infoGreat Bi Level 4 bedroom, 1 Bath Rental in Hawthorne. Hardwood floors throughout, Central Air, Washer and Dryer. Easy access to Jefferson University. The #45 Bus runs South on 12th and North on 11th. Broad St Subway 2 blocks away. Lincoln Square with Sprouts Market, Liquor Store, Target, etc. 2 blocks. Italian Market 2 blocks away. Tons of room.
Courtesy: Long & Foster Real Estate, Inc., (610) 225-7440
View additional infoOFFERING ONE MONTH FREE on a 13 month lease! Welcome to 419 W Cumberland St (Unit A). This unit features 2 bed 2 full baths with a shared roof deck with beautiful views. Unit includes in-unit washer/dryer, open concept living/kitchen, full stainless steel appliance package and quartz countertops. Kitchen and bathrooms have modern finishes. It comes with all the extras as well, from surround sound built in speaker system, to smart thermostat and security system. There is also a huge shared backyard space. Each unit also comes with a separate secured storage room in the building. Very nice block. Call for more info.
Courtesy: Keller Williams Main Line, (610) 520-0100
View additional infoOwn a piece of Philadelphia History with this red brick Queen Anne style twin home with characteristic Eastlake architectural styling. This home was originally built in 1882 and has been fully renovated and restored to its greatness. This architectural gem features 5 bedrooms, 3.5 bathrooms, a fully finished basement (with full bathroom) and 14 foot tall ceilings on the main floor. This level consists of a living room, sitting parlor area, a dining room, and an expanded modern kitchen with stainless steel appliances. The main entrance creates a grand center hall with original switchback stairs, in varnished wood carved in the Eastlake style. There is mantelpiece in the main living room with original woodwork and inset tiles with a center tile depicting a scene of the Wissahickon Creek. The second floor consists of two bedrooms, both with ample closet space plus a shared full bathroom w laundry station. The master suite boasts a walk-in closet, bathroom with dual vanities, frameless glass shower and a stand-alone tub with hydrant faucet. The third floor has two bedrooms with curved walls adding character. The outdoor spaces include a private back patio area and a large wrap around porch in the front overlooking the garden and front lawn. The front facade is adorned with a restored ornate bracketed cornice with decorative eave returns just below the gabled third floor. The gable contains restored decorative wood elements below and along the eave. The new custom windows were designed to mimic the original wood windows, with classic Queen Anne upper sashes comprised of one large center pane and smaller panes wrapping around it. This home is part of a development, Sumac Court, consisting of six new construction homes and this historical gem located in the coveted neighborhood of Wissahickon. This tranquil Philadelphia neighborhood is just a short walk to the Wissahickon park trails & train station with easy accessibility to Manayunk's Main Street, Center City, major highways and the suburbs.
Courtesy: Mercury Real Estate Group, (215) 462-5100
View additional infoGreat location in the Port Richmond part of the city behind Castor Ave shopping strips. Newly redone unit waiting for the perfect person to move in. Set your appointment today. Check out the virtual tour.
Courtesy: KW Empower, vicki@kwempower.com
View additional infoWelcome to this stunning, newer construction apartment in Brewerytown featuring 1 bedroom and 1 full bathroom. This apartment features a beautiful contemporary kitchen with stainless steel appliances, spacious bedrooms with walk-in closets, gorgeous hardwood floors, a washer/dryer, recessed lighting, and advanced security features! Walking distance to all the shops and restaurants on Girard Avenue, Fairmount Avenue, and museums on the Ben Franklin Parkway. The apartment is within proximity to Center City, public transportation, and all major highways. CATS are okay. Landlord will consider pets on a case-by-case basis. Tenants pay all utilities.
Courtesy: Compass RE, (267) 448-3744
View additional infoTHE GRACE: Introducing one of Philadelphiaâs finest new apartment properties, located in the storybook East Falls setting with studios, 1bd and 2bd apartments available immediately for move-in. Be amongst the first residents to call THE GRACE, home. Named for a Philadelphia icon, The Property is set back from the bustling Ridge Ave corridor and tucked into the landscape, providing a quiet respite for residents. Yet, it's just steps from the plentiful shops, restaurants, cafes and amenities in the East Falls borough, and equally convenient to Main Street Manayunk, The Schuylkill River Trail, Septa's regional rail station, Jefferson University, Wissahickon Valley Park, Bala Cynwyd shopping + office districts, and so much moreâjust outside of the urban core, your brand new apartment home awaits @ THE GRACE.
Courtesy: Keller Williams Realty - Cherry Hill, 8563211212
View additional infoModern and new construction 2-bed/2-bath apartment with a backyard access is a contemporary living dream. Beautiful finishes, spacious unit. Includes: stainless steel appliances, hardwood, granite counters, recessed lights, high ceilings, washer/dryer in unit, central AC/heat. 1824 Ridge Avenue has a Walk Score of 91 out of 100! A Walkers Paradise, daily errands do not require a car. One-minute walk from the 15 63rd-Girard to Richmond-Westmoreland at the Girard Av & Ridge Av stop. Located near the Fairmount - Art Museum neighborhood with access to many shops and restaurants. Nearby parks include Francisville Playground, Franklin town Park and Abraham Lincoln. First, last and security deposit due upon signing, all applicant must be submitted with proof of income, credit report and ID. Make your appointment Today to see it.
Courtesy: KW Empower, vicki@kwempower.com
View additional info300 +/- sqft 3rd-floor studio in one of South Philadelphia's best locations. Great space that faces east. Excellent light all day long. Open layout. Located in the heart of South Philadelphia. Newer hardwood flooring. No Laundry on-premises. Excellent public transportation in all directions. Across the street from Methodist Hospital.
Courtesy: KW Empower, vicki@kwempower.com
View additional info300 +/- sqft 2nd-floor studio in one of South Philadelphia's best locations. Great space that faces east. One bathroom. Excellent light all day long. Open layout. Located in the heart of South Philadelphia. New hardwood flooring. No Laundry on-premises. Excellent public transportation in all directions. Across the street from Methodist Hospital. The unit will be ready September 1st.
Courtesy: OCF Realty LLC - Philadelphia, (215) 735-7368
View additional info*Available Now!* Recently rehabbed, very spacious 2 bedroom, 1 bath apartment on the first floor of a three unit building on Walnut Street. The unit has its own separate front entrance, tons of natural light, a large living room with a decorative fireplace and beautiful windows, a separate dining room, a private yard, plus plenty of storage space between the expansive unfinished basement and multiple closets. Towards the rear of the unit, sits the renovated kitchen equipped with a new gas range oven, microwave, wood cabinetry, and a refrigerator for your cooking needs! *Pets permitted with owner approval on a case by case basis. Please call to schedule an appointment for a showing!
Courtesy: Orens Brothers Real Estate Inc, (215) 222-4412
View additional infoDiscover the heart of the City living at our new building in one of the City's most desirable areas. Located in the Logan Square neighborhood, this culturally rich and walkable community is surrounded by vibrant restaurants and endless art and entertainment options. If the outdoors is more your speed, you'll be minutes away from trails and bike paths of Fairmount Park, encompassing 2,000 acres on both sides of the Schuylkill River. The Baldwin Apartments are designed with you in mind. The Baldwin Apartments combine contemporary design and conveniences with a historically significant location. This 57-unit luxury apartment community includes one and two bedroom floor plans with exceptional amenities such as a fitness center, outdoor courtyard, a large community room with gaming tables, storage lockers and a conference room with quiet pods. Apartments feature granite countertops, energy efficient stainless steel appliances, and city-view PRIVATE BALCONIES. Commercial spaces will be food and service oriented tenants. ALL PHOTOS IN THIS LISTING ARE TAKEN FROM A MODEL UNIT. THE FINISHES ARE THE SAME IN EACH APARTMENT BUT THE LAYOUT AND SQUARE FOOTAGES ARE DIFFERENT . PHOTOS ARE STAGED FURNITURE. OTHER 2 BEDROOM UNITS RANGE FROM 903 SQ FT TO 1144 SQ FT. PRICING RANGES FROM $2,965 TO $3,910 A MONTH
Courtesy: Orens Brothers Real Estate Inc, (215) 222-4412
View additional infoWelcome to 4415 Chestnut Street Apartments in University City. THIS LUXURY UNIT IS A 2 BEDROOM 2 BATHROOM UNIT. Amazing amenities include - , Keyless entry into the building & unit, and a private bedroom door lock, a Washer/Dryer in the unit. A package delivery room, a trash management system, Video Surveillance in Common Areas, Lobby Lounge Area & Community Room. Each Apartment includes Wall-mounted TVs in Bedrooms and Livingroom, Quartz Countertops, Stainless Steel appliances, and FREE GYM MEMBERSHIP to FIT GYM, a 9,000 Sq. Ft. Fitness Center directly across the Street, on Ludlow Street. No Application Fee! Landlord is waiving 1 Month's worth of rent for a 12 month lease.
Courtesy: Orens Brothers Real Estate Inc, (215) 222-4412
View additional infoWelcome to 4415 Chestnut Street Apartments in University City. THIS LUXURY UNIT IS A 3 BEDROOM 3 BATHROOM UNIT & Each Bedroom has its own Private Bathroom . Amazing amenities include - , Keyless entry into the building & unit, and a private bedroom door lock, a Washer/Dryer in the unit. A package delivery room, a trash management system, Video Surveillance in Common Areas, Lobby Lounge Area & Community Room. Each Apartment includes Wall-mounted TVs in Bedrooms and Livingroom, Quartz Countertops, Stainless Steel appliances, and FREE GYM MEMBERSHIP to FIT GYM, a 9,000 Sq. Ft. Fitness Center directly across the Street, on Ludlow Street. No Application Fee! Landlord is waiving 1 Month's worth of rent for a 12 month lease.
Courtesy: KW Empower, vicki@kwempower.com
View additional infoWelcome to 1856 N 4th Street, Unit 2! The open bi-level unit has pristine hardwood flooring and recessed lighting throughout the entire home. This unit features 2 bedrooms, 2 full bathrooms and an updated kitchen and is available for rent February 1, 2023! The updated kitchen is now complete and features an upgraded stainless steel appliance package, stunning white shaker cabinetry and tons of counter space. This unit is complete with a spacious roofdeck, perfect for entertaining guests! 1856 N 4th St is located in close proximity to Broad Street which provides easy access to tons of public transportation. Tenant pays all utilities except: Trash . Lease Term: 12 Months. Deposit Fees: 3 Months Rent (First, Last, Security Deposit).
Courtesy: Quality Real Estate-Broad St, (215) 457-2600
View additional infoNote this is a 1st Floor Apartment with a large living room and private rear yard. All utilities are included in the monthly rent!
4,376–4,400 of 4,478 properties displayed
How may I help you?Get property information, schedule a showing or find an agent |
|||||||||||||||||||||||||||||||||||||||||||||||||||||||||||||||||
Copyright © Metropolitan Regional Information Systems, Inc.
