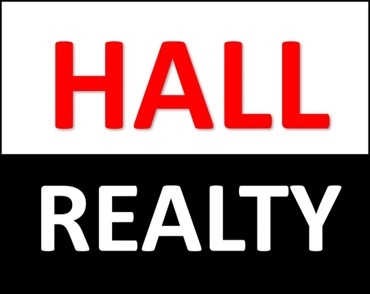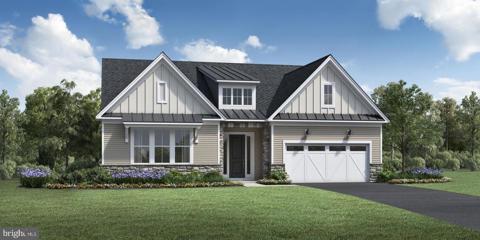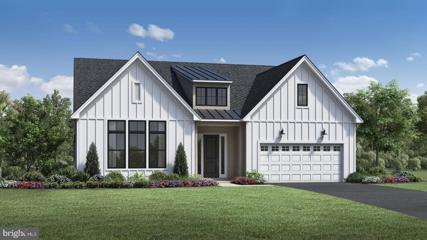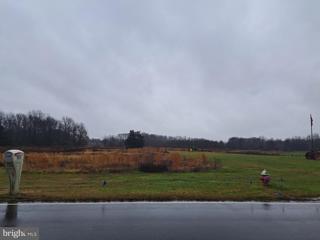|
||||||||||||||||||||||||
 |  |
|
Cranbury NJ Real Estate & Homes for Sale9 Properties Found
The median home value in Cranbury, NJ is $585,500.
This is
higher than
the county median home value of $387,750.
The national median home value is $308,980.
The average price of homes sold in Cranbury, NJ is $585,500.
Approximately 80% of Cranbury homes are owned,
compared to 16% rented, while
3% are vacant.
Cranbury real estate listings include condos, townhomes, and single family homes for sale.
Commercial properties are also available.
If you like to see a property, contact Cranbury real estate agent to arrange a tour
today!
1–9 of 9 properties displayed
Refine Property Search
Page 1 of 1 Prev | Next
$1,165,0002 Maplewood Avenue Cranbury, NJ 08512
Courtesy: Coldwell Banker Residential Brokerage - Princeton, (609) 921-1411
View additional infoWelcome to your lakeside home in the heart of historic Cranbury. This charming 4-bedroom house is perfectly situated on Brainerd Lake offering you the opportunity for kayaking, sunbathing, fishing and ice skating. Mornings offer the rosy glow of the rising sun to begin your day. As the sun sets the yard is filled with subtle, changing light signaling the end of another day. As you step inside, you are greeted by a spacious family room with large windows that frame stunning views of the lake, creating a picturesque setting for relaxation and entertainment. The home features 4â wide European oak flooring and newer base crown molding throughout creating warmth and flow. The family room also features a cozy fireplace and custom-built hall tree for coats and book bags, adding a touch of convenience and organization. The corner desk creates a nook for computer work or video games! The kitchen is a delightful space with modern appliances and ample counter space, making meal preparation a joy. It also includes a custom butler's pantry with granite counter tops, glass door cabinets and lighted, dual temperature wine fridge, perfect when entertaining guests or enjoying a quiet evening at home. Adjacent to the kitchen, a cozy living room on the first floor provides an inviting space for relaxation. The nicely sized dining room, currently being used as the primary bedroom, also offers stunning views of the lake, allowing you to enjoy the beauty of nature every day. The powder room and laundry room complete the first floor. The home also offers a whole house carbon filtration, water softener and reverse osmosis drinking water purification system. The home boasts a beautifully maintained lawn, ideal for outdoor activities and gatherings. The custom designed fire pit area offers a wonderful space to relax in the evenings, creating lasting memories with family and friends. So much of what you might need to enjoy the outdoor space is already taken care of (like the recently structurally refitted and refitted lake wall). Donât have a john boat, kayak or racks for your boats and firewood? No worries, they are included. With an attached 2-car garage with a loft for storage, you'll have plenty of space for your vehicles and additional storage in the convenient shed. The air conditioning is brand new offering piece of mind in the heat! Looking for a turnkey home? Much of the furniture can be included in the sale. Students attend the highly rated Cranbury School K â 8 and then go off to Princeton HS. Cranbury is conveniently located near the NJ Turnpike, the Rte. 130 Park and Ride and the NJ Transit Princeton Junction station, making commuting a breeze.
Courtesy: Coldwell Banker Residential Brokerage - Princeton, (609) 921-1411
View additional infoMove in ready home in Windsor Mill. This freshly painted home features 2 bedrooms and 2 baths and new carpeting. The kitchen (which flows nicely to the dining room) offers laminate flooring and a brand new dishwasher. The large living room features sliding doors to the deck offering space to enjoy some fresh air. The primary bedroom is nicely sized and offers a large walk in closet and ensuite. The community is conveniently located to shopping and quick access to the NJ Turnpike and the Princeton Junction train station. Best and final offers due Thursday morning , 6/27 at 9:00. $1,388,00012 Brookside Court Cranbury, NJ 08512Open House: Saturday, 6/29 2:00-4:00PM
Courtesy: BHHS Fox & Roach -Yardley/Newtown, (215) 860-9300
View additional infoNestled on a tranquil cul-de-sac in the West Windsor-Plainsboro School District, this custom-built East Facing home with brand new roof boasts exceptional craftsmanship and luxurious amenities throughout. This home features two primary bedrooms, one located on the first and one on the second floor. The first floor primary bedroom is a haven of relaxation, complete with its own fireplace, two large closets and oversized primary bathroom with dual vanity, jetted tub and shower. In addition to the 4 bedrooms this well-crafted home offers a first floor office with a cozy fireplace and built in bookshelves. The heart of the home is the spectacular great room, boasting high ceilings, unique palladian windows, wood burning fireplace, hardwood floors and beautiful crown molding. The kitchen is a chef's delight, featuring brand new quartz countertops, new fridge, oven and hood range, with views overlooking an oversized sunroom with sky lights and french doors to the beautiful treed yard. Travel up the winding curved staircase to the second floor featuring new luxury plank flooring, providing both durability and elegance. Here you will find an additional spacious bedroom with adjacent bath and walk-in closet. The two other bedrooms sharing a Jack-n-Jill bathroom, while the third bedroom could serve as a second primary suite with a generous walk-in closet and full bathroom. Outside, backyard offers a peaceful retreat with lush landscaping, ideal for outdoor activities or relaxation. Enjoy the privacy that this expansive 1 acre lot has to offer. PLEASE NOTE A BRAND NEW ROOF WAS INSTALLED APRIL 2024 WITH A 25 YEAR TRANSFERABLE WARRANTY. Located in the desirable West Windsor-Plainsboro School district, and with its blend of comfort, charm, and meticulous attention to detail, 12 Brookside Ct invites you to make it your own. This home is close to Exit 8A buses (to NYC), the Princeton Junction train station, WW-P schools, and to Greater Princeton area with shopping, dining and private schools too. This home has a Cranbury mailing address, but is located in Plainsboro Township, NJ. Schedule your private tour today and envision the possibilities! *** RECENT UPDATES: *** NEW ROOF April 2024 (warranty transferable) QUARTZ KITCHEN COUNTERTOPS May 2024 QUARTZ BATHROOM COUNTERTOPS for Jack & Jill bathroom May 2024 NEW FIRST FLOOR FURNACE Jan 2024 (with warranty) LUXURY VINYAL PLANK FLOORING for all 4 bedrooms and hallway Nov 2023 NEW KUCHT GAS RANGE 4 years warranty) & microwave Nov 2023 BOSCH REFRIGERATOR & DISHWASHER in 2021 NEW CHANDELIER dining room Nov 2023 NEW CEILING FAN sunroom Oct 2023 NEW HALLWAY LIGHT FIXTURES & BATHROOM VANITY LIGHT FIXTURES June 2024 $519,00010 Liedtke Drive Cranbury, NJ 08512
Courtesy: Coldwell Banker Residential Brokerage-Princeton Jc
View additional infoEnjoy the wonderful Four Seasons lifestyle living in this light and bright 2 bedroom, 2 bath Drake model. Situated on a corner lot, this home is ready for its' new owner. Enjoy afternoons relaxing on the front porch or on the rear patio. Ceramic tile entry leads though-out the primary areas of the home. The formal dining room boasts large windows and chair rail. The great room is enhanced by gas fireplace with a custom surround. The kitchen is a cooks' delight with an abundance of cabinetry, wall ovens, granite counters, pantry and breakfast bar. The main bedroom has large closet, sitting area and adjacent full bath with soaking tub, dual sink vanity and stall shower; a 2nd bedroom, full bath, laundry room and added room above the garage ( a true bonus) complete the floor plan. Newer roof. Seasons adult community (over 55) has so much to offer; pool, tennis, club house with an exercise room, billiard room and card room. Walk into Cranbury to enjoy this small quaint town with restaurants, parks and shopping and so close to the NJ Turnpike. This 55+ community has so much to offer, pool, tennis, bocce ball, club house with an exercise room, billiard room and card room. Stroll into Cranbury to enjoy this small quaint town with restaurants, parks and shopping and so close to the NJ Turnpike. $1,127,04033 Martin Way Cranbury, NJ 08512
Courtesy: Toll Brothers Real Estate, (908) 537-1915
View additional infoSeptember 2024 Delivery! Brand new 55+ Development! Flexible living and entertaining spaces define the Elmsleighâs stunning design. The appealing extended foyer flows past a spacious office toward the soaring two-story great room, which opens to a bright casual dining area with rear yard access. The well-designed kitchen is complemented by a large center island with breakfast bar, plenty of counter and cabinet space, and a roomy walk-in pantry. The stunning primary bedroom suite includes a generous walk-in closet and impressive primary bath with dual-sink vanity, a large luxe shower with seat, linen storage, and a private water closet. The first-floor secondary bedroom features a large closet and shared hall bath. Secluded on the second floor, an additional bedroom with walk-in closet and shared hall bath overlooks an ample loft. Additional highlights include a convenient everyday entry, a centrally located first-floor laundry, and ample storage. Showings start 5/1/24 and are by appointment only . Call sales office to schedule. $1,232,90038 Cranbury Neck Road Cranbury, NJ 08512
Courtesy: Hutchinson Homes Real Estate, anthony190pg@gmail.com
View additional infoNew Septic, Flooring, and Driveway! Escape to Cranbury! This stunning 5-bedroom, 4-bath home on a one-acre lot offers a picturesque yard with mature trees and professional landscaping. Enter through a grand foyer with a vaulted ceiling and turned staircase, leading to a living room featuring a bay window, fireplace, crown molding, and pocket doors. The formal dining room boasts large windows, crown molding, and a chair rail. The fully remodeled kitchen impresses with custom cherry cabinetry, granite counters, a stone backsplash, porcelain tile floor, Wolf appliances, a Subzero refrigerator, and a Meile dishwasher. It opens to a spacious eating area with a bay window overlooking the patio and backyard. The family room includes a wall-mounted TV, built-in surround sound, and a bay window with deck views. Adjacent to the kitchen are a sunroom, full bath, and laundry room, suitable for an in-law suite or home office. The main level includes a primary bedroom suite with a walk-in closet, dressing room, and bath. Additional features are oak hardwood floors throughout, pocket doors, recessed lighting, and fresh paint. The second floor has three large bedrooms, two baths, and a bonus room/5th bedroom with separate HVAC, including an additional primary suite with an updated bath. The home also features a full basement, attached two-car garage, and a backyard ideal for relaxing and entertaining. Conveniently located near Princeton Junction Train Station and downtown Cranbury, with excellent schools. Move in and enjoy Cranbury living! $903,9955 Martin Way Cranbury, NJ 08512
Courtesy: Toll Brothers Real Estate, (908) 537-1915
View additional infoPLEASE NOTE: THIS HOME IS NOT BUILT YET. Experience a desirable blend of luxury and charm at the expertly designed Grinnell at REGENCY AT CRANBURY. Central to an elegant foyer with tray ceiling, the spacious great room overlooks a bright casual dining area with desirable access to the rear yard. The kitchen is well-appointed, offering a center island with accompanying breakfast bar, wrap around counter and cabinet space, as well as a walk-in pantry. Secluded off the foyer, the charming primary bedroom suite is defined by a generous walk-in closet and spa-like primary bath featuring a dual-sink vanity, a large luxe shower with seat, linen storage, and a private water closet. The secondary bedroom is enhanced by a large closet and a shared hall bath. A sizable flex room and versatile workspace can be found off the great room, with other highlights including easily accessible laundry, a convenient powder room and everyday entry, and plenty of additional storage. $999,99521 Martin Way Cranbury, NJ 08512
Courtesy: Toll Brothers Real Estate, (908) 537-1915
View additional infoQuick Move-in home and will be ready for SUMMER DELIVERY 2024. Experience a desirable blend of luxury and charm at the expertly designed Grinnell at REGENCY AT CRANBURY. Central to an elegant foyer with tray ceiling, the spacious great room overlooks a bright casual dining area with desirable access to the rear yard. The kitchen is well-appointed, offering a center island with accompanying breakfast bar, wrap around counter and cabinet space, as well as a walk-in pantry. Secluded off the foyer, the charming primary bedroom suite is defined by a generous walk-in closet and spa-like primary bath featuring a dual-sink vanity, a large luxe shower with seat, linen storage, and a private water closet. The secondary bedroom is enhanced by a large closet and a shared hall bath. A sizable flex room and versatile workspace can be found off the great room with fireplace, with other highlights including easily accessible laundry, a convenient powder room and everyday entry, and plenty of additional storage. All selections have been chosen by our Designers at our Design Studio. $7,000,000150 Dey Road Cranbury, NJ 08512
Courtesy: Weichert Realtors-Princeton Junction, (609) 799-3500
View additional info
Refine Property Search
Page 1 of 1 Prev | Next
1–9 of 9 properties displayed
How may I help you?Get property information, schedule a showing or find an agent |
|||||||||||||||||||||||||||||||||||||||||||||||||||||||||||||||||
Copyright © Metropolitan Regional Information Systems, Inc.










