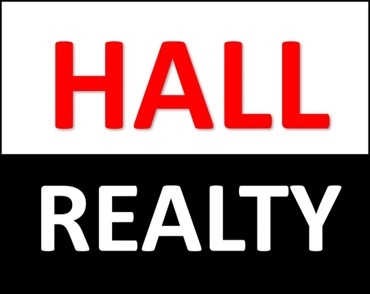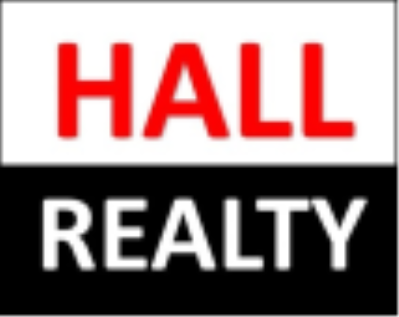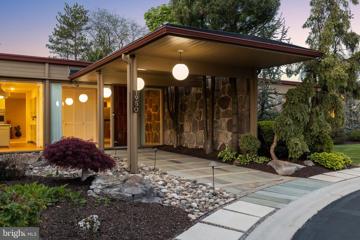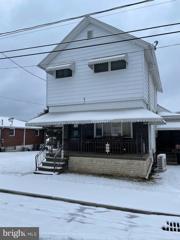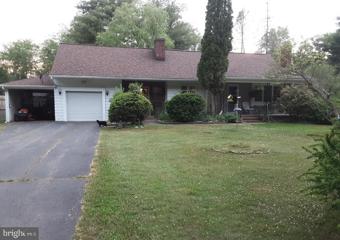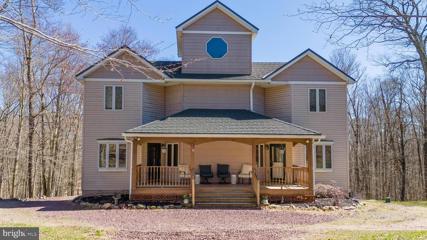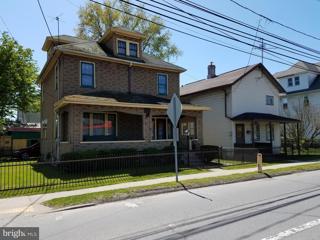|
||||||||||||||||||||||||
 |  |
|
Kingston PA Real Estate & Homes for Sale
The median home value in Kingston, PA is $147,000.
This is
higher than
the county median home value of $135,000.
The national median home value is $308,980.
The average price of homes sold in Kingston, PA is $147,000.
Approximately 47% of Kingston homes are owned,
compared to 44% rented, while
10% are vacant.
Kingston real estate listings include condos, townhomes, and single family homes for sale.
Commercial properties are also available.
If you like to see a property, contact Kingston real estate agent to arrange a tour
today! We were unable to find listings in Kingston, PA
Showing Homes Nearby Kingston, PA
$2,995,0001950 Englewood Terrace Forty Fort, PA 18704
Courtesy: Compass RE, (610) 822-3356
View additional infoWelcome to "The Pearsall House," a modern masterpiece crafted by the visionary mid-century modern furniture designer and architect, Adrian Pearsall. Built as Pearsallâs family home, this exceptional property presents an unparalleled opportunity for mid-century modern design enthusiasts and architectural connoisseurs alike. Spanning over 7,720 square feet on 2.2 private acres, this extraordinary property boasts 5 bedrooms, 7 bathrooms, and 2 half bathrooms. Meticulously maintained and preserved, the home serves as a living testament to Pearsall's unparalleled creative genius and innovative design ethos. Classic mid-century features abound, including indoor/outdoor walls of stone, original walnut cabinetry and built-ins and Pearsall's iconic fireplaces, each a work of art in its own right. The thoughtfully crafted open floor plan seamlessly merges indoor and outdoor spaces. Expansive windows and skylights flood the interior with natural light while offering views of three private courtyards and landscaped gardens. The full-size tennis court and swimming pool enjoy access to a guest house and two changing room complete with full baths. "The Pearsall House" represents more than just a residence; it embodies the essence of mid-century modern living at its finest. With its impeccable restoration and thoughtful modernization, this architectural masterpiece stands as a testament to Pearsall's enduring legacy and artistic vision. Don't miss this rare opportunity to own a piece of mid-century history and experience the timeless allure of "The Pearsall House" for yourself.
Courtesy: Keller Williams Real Estate-Blue Bell, (215) 646-2900
View additional infoLooking for a project? This 3-story home offers incredible potential for investors or anyone ready to put in some TLC. Featuring 2 bedrooms and 1 bath, this property is waiting for your vision. Priced to sell, it's an ideal opportunity to create the perfect space or generate rental income. Whether you're an experienced investor or a homebuyer looking for a rewarding project, this property is worth a look. Bring your creativity and make it your own!
Courtesy: The Greene Realty Group, (860) 560-1006
View additional infoWelcome to this well- maintained 2 beds 1 bath half duplex! perfect location! located on a corner lot on a quiet street! Property is ample for customization!
Courtesy: The Greene Realty Group, (860) 560-1006
View additional infoWelcome to this well- maintained 2 beds 1 bath half duplex! perfect location! located on a corner lot on a quiet street! Property is ample for customization!
Courtesy: OwnerEntry.com
View additional infoThis 3 Bedroom 2 Bath Mobile Home is located in a Family Friendly All Age Community in Exeter, Pennsylvania This mobile home is being sold with seller financing on our rent to own âNo Banks Neededâ Program. Rent To Own Program Requirements: - Down Payment: $25,000 desired, but negotiable - Lot Rent: $455 - Credit Score: 650 Desired. We can make some exceptions for lower credit scores on a case by case basis Frequently Asked Questions: - My credit score is 550 will I get accepted? Possibly. connect and we can discuss your financial situation to see if you are likely to get approved by the park - What is your pet policy? No aggressive breeds or dogs over 65lbs - Where is the home located?
Courtesy: OwnerEntry.com
View additional info2018 Manufactured Home in All Age Family Friendly Community This 3 bedroom 2 bath mobile home is being sold for either cash or seller financing using our no banks needed rent to own program. Our community amenities include on-site management, 24-hour emergency maintenance, and a dog park for our furry friends. Must complete a community application and be approved for residency. Lot rent is $495 per month. Pet Policy: No aggressive breeds or dogs over 65lbs.
Courtesy: OwnerEntry.com
View additional infoManufactured Home in an All Age Family Community This fully renovated 2 Bedroom 2 Bath Mobile Home is located in a Spacious All Age Community in Exeter, Pennsylvania This mobile home is being sold either for cash or with seller financing on our rent to own âNo Banks Neededâ Program. Total Cash Price: $45,000 Rent To Own Information: Down Payment: $15,000 Lot Rent: $490 per month (Paid regardless of cash purchase or financing) Credit Score: 650 Desired. We can make some exceptions for lower credit scores on a case by case basis Frequently Asked Questions: - Will You Accept a Lower Down Payment? We can talk about it on a case by case basis. 21st Century Mortgage does offer loans for mobile homes. Often times they require less down payment but charge higher interest rates. They may or may not be a better option for you. - What is your pet policy? No dogs over 65lbs and no aggressive breeds
Courtesy: OwnerEntry.com
View additional infoManufactured Home in an All Age Family Community This fully renovated 3 Bedroom 2 Bath Mobile Home is located in a Spacious All Age Community in Pittston, Pennsylvania This mobile home is being sold either for cash or with seller financing on our rent to own âNo Banks Neededâ Program. Lot Rent: $490 per month (Paid regardless of cash purchase or financing) Credit Score: 650 Desired. We can make some exceptions for lower credit scores on a case by case basis Frequently Asked Questions: - My credit score is 550 will I get accepted? Possibly. Send me a message and we can discuss your financial situation to see if you are likely to get approved by the park - What is your pet policy? No dogs over 65lbs and no aggressive breeds $333,50028 Frederick Street Ashley, PA 18706
Courtesy: VRA Realty, (484) 800-1777
View additional infoMust see to believe - come discover 28 Frederick street, an exceptional 3-bedroom, 2.5-bathroom home located at the very back of a serene neighborhood, offering the perfect blend of tranquility and convenience. Backing up to lush natural surroundings, this property is a nature lover's paradise. Inside, the home boasts two generous living areas designed for comfort and style. The main level includes a formal living room, a dining area, and a well-appointed kitchen with a central island, ideal for casual dining or meal prep. Just beyond the kitchen, you'll find a convenient half bath and laundry area, adjacent to a cozy den complete with a stone fireplace and a built-in barâa perfect space for hosting guests or unwinding after a long day. The second floor houses two well-sized bedrooms and a common full bathroom. The primary suite is a true sanctuary, offering a sprawling bedroom with a large walk-in closet, additional smaller closets for extra storage, and a beautifully designed en suite bathroom. From this space, enjoy peaceful views of the backyard and surrounding nature. Step outside onto the attached vinyl deck with a charming gazebo, perfect for morning coffee or evening relaxation. The expansive yard also features a detached stone patio with a stunning outdoor fireplace, creating an idyllic space for entertaining year-round. For those who need extra storage or a workshop, the oversized detached garage and shed offer ample space to meet your needs. Conveniently located to local markets, major highways 81 and 476, Mohegan Sun, Mt Pocono, and so much more! With its thoughtful layout and picturesque setting, this home is a rare findâa true retreat that offers both privacy and proximity to nature. Don't miss the opportunity to make it yours! $2,850,000100 Oldfield Road Shavertown, PA 18708
Courtesy: Lewith and Freeman Real Estate Inc., (570) 288-9371
View additional infoThis timeless residence is grand yet inviting. The custom home was designed to blend classic architecture with a wonderful modern floor plan. The residence is thoughtfully situated on 5 acres of manicured grounds with a backdrop of mature trees. The 9500 sq ft home is exceptionally appointed inside and out. A sweeping staircase, marble tiled floor and bold fixtures set the tone in the grand foyer. Impressive arched doorways and columns lead to rooms beyond. Large architectural windows throughout offer breathtaking views of the lush surrounding landscape and distant mountains. Elegant Wilton carpeting flows through the formal living and music rooms. The walls are adorned with beautiful raised panel millwork and accented with brilliant chandeliers & sconces. The dining room is of exceptional size and is serviced by a marvelous butler pantry and wet bar area with abundant storage. A handsome stone fireplace anchors the family room. Bookcases line the facing wall and multiple sets of doors lead to the expansive patio. Flow combines with function in the adjacent kitchen. State of the art appliances, two oversized islands and a large walk-in pantry provide exceptional space for culinary enthusiasts. Elegant cabinetry, sleek countertops and unique island pendants create refined area for entertaining. The splendid primary suite features a fireplace, an adjacent sitting area, a stunning marble bath and large, well designed dressing area with wardrobe storage. Four guest suites are generously sized, most complimented by wonderful built-ins flanking picture windows, long window seats and organized walk-in closets. Over 2900 sq ft of additional finished space in the lower level offers an enormous recreation room, wine cellar, gym, steam shower, bonus room and storage. A covered outdoor patio with large fireplace extends living and entertaining space. Lovely stone paths lead through magnificent hydrangea hedges and colorful, perennial filled tiered gardens to the pristine pool. A circular drive, garage parking for five and ample additional parking areas are provided for convenience. This Northeastern PA home is minutes from multiple universities, concert and sporting venues, state parks and shopping. See attached floorplan.
Courtesy: Rudy Amelio Real Estate, (610) 437-5501
View additional infoIt's a rare occasion to find a home for sale in the secluded Laurel Lakes development, and for good reasons. This exclusive community offers the perfect blend of privacy, natural beauty, and luxurious living. Nestled among a quiet wooded development, homes here are more than just a place to live- they are retreats from the hustle and bustle of everyday life. Residents of Laurel Lakes enjoy the peace and quiet of a close-knit community, with the added benefit of being just a short drive from all the conveniences and attractions of the surrounding area. The limited availablity of homes in this sought-after neighborhood speaks to the satisfaction of those who have made Laurel Lakes their permanent home. (only 1 mile to RT81) 5 minutes to access public lakes, close to great shopping and restaurants, in a sought after Crestwood school district, this community holds regular seasonal events and a recreation park 5 minutes away. Now the house, all recently renovated with quality and imagination, starts off with an open kitchen/living room concept with hardwood and tile flooring along with a stylish backsplash. The dining area leads to your large raised deck offering seamless indoor-outdoor entertaining. Your extensive fenced in backyard is perfect for privacy and a safe space for outdoor activities. The main bathroom is both aesthetically pleasing and practical making it the perfect blend of style and comfort. As soon as you step in, you are immediately drawn to the large walk-in shower that is framed with floor to ceiling tiles in beautiful neutral shades. Across from the shower is a stunning double vanity with plenty of storage. Above the vanity sits a large well lit mirror. The bathroom is accessible from the primary bedroom and from the hall. The three well sized bedrooms with hardwood floors offer a cozy retreat along with excellent closet space. New windows throughout the entirety bring in plenty of natural light while adding to the over all comfort and appeal of the home. The lower level expands the living area where you'll find a spacious family room accented with bamboo flooring, a pellet stove and a propane heater making it a wonderful spot for gatherings. The newly remodeled second full bath and laundry room add convenience, and an oversized two car garage provides ample storage and functionality. This home has numerous well sized closets allowing for ultimate organized storage. Also included is an extra oversized one-car garage that can function as a workshop complete with a propane heater. This home has it all, comfortable living spaces, indoors and out that are designed for both everyday enjoyment and those special occasions. Don't miss this chance to become part of a community where homes are cherished and opportunities to join are few and far between. $150,0001047 Sr 292 Harveys Lake, PA 18618
Courtesy: Vylla Home, (856) 206-0413
View additional infoWelcome to tranquility in rural Pennsylvania at 1047 PA-292, Harveys Lake. Nestled in the heart of a peaceful town, this charming 3-bedroom, 1-bathroom home offers a serene retreat from city life. With its picturesque surroundings and inviting atmosphere, this property promises a blend of comfort and simplicity. Inside, discover a cozy living space perfect for both relaxation and entertainment. The home features [include any special features like a fireplace, updated kitchen, etc. if applicable]. Outside, a spacious yard provides ample room for outdoor activities and gardening, all within a short distance to the lake. Located in a quiet neighborhood, yet close to local amenities and recreational opportunities, this residence embodies the ideal rural lifestyle. Whether you're seeking a weekend getaway or a permanent residence, 1047 PA-292 offers a unique opportunity to embrace the charm of rural Pennsylvania living. Don't miss out on this wonderful propertyâschedule your visit today and experience the beauty and tranquility firsthand! $595,00039 Wolf Way White Haven, PA 18661
Courtesy: Century 21 Select Group, (570) 643-2100
View additional info$135,000916 William Street Taylor, PA 18517
Courtesy: HomeSmart Realty Advisors, (215) 604-1191
View additional info
Courtesy: Lewith and Freeman Real Estate Inc., (570) 288-9371
View additional infoA long, curved driveway leads to Strawberry Hill, located in Sweet Valley, Pennsylvania. Named for the wild strawberries that grow on the property, this magnificent home is set on nearly 50 acres of open fields and mature woods. This architecturally unique residence was built in the 1950s and extensively expanded and renovated in the mid-2000s. The light-filled home features a vaulted ceiling with a stone gas fireplace and a live edge cherry mantle in the sunny family room. Beautiful cherry millwork and locally sourced cherry flooring on the first floor, oak on the second, flow graciously throughout the home. The gourmet kitchen with spectacular large gold granite central island is a gathering space complete with modern stainless appliances and cherry cabinets. The dramatic dining room overlooking the private grounds offers wonderful entertainment space and connects to one of the two outdoor terraces. An original brick fireplace with an artisanal cherry mantle graces the dining room. Underneath an adjacent long bank of windows, a graceful live edge cherry work shelf is an ideal spot for a morning cup of coffee and a good place for working on a laptop. In springtime there are breathtaking views of forsythia and hundreds of daffodils. The adjoining library/office features warm hand-crafted cherry wood paneling, a third gas fireplace with cherry mantle, and ample space to curl up with a good book. The second floor offers a beautiful primary suite complete with raised ceiling and rustic hand-hewn beams, private marble and granite bathroom, and views of the nearby woods and distant hills. Three additional bedrooms offer guest space. A large three-car garage and two wonderful patios complete this stunning estate. Strawberry Hill is a must see.
Courtesy: Century 21 Select Group, (570) 643-2100
View additional infoNestled in a tranquil lake community, this charming bi-level home offers 3 bedrooms and 1.5 baths. Enjoy the benefits of a brand new roof (2020) and windows (2022), as well as modern appliances just two years old. The cozy rec room features a pellet stove, ideal for winter evenings. The lower level provides ample storage space with the potential to be finished for additional living areas. Outside features a deck on upper level off the dining area, patio on the bottom level, corner lot, 12x20 Storage Shed (2022), circle driveway, whole house generator, propane heat and water heater. Enjoy the lake, beach , playground, and basketball court. Make your appointment today. 1yr home warranty transfers to buyer at closing. Square footage from public records
Courtesy: Iron Valley Real Estate of Central PA, (717) 996-4600
View additional infoThis house is in need of renovation, a great investment property. Make it your own- 3 bed, 2 bath, with a deck and off street parking. Building supplies are negotiable. Seller looking for an As-Is cash offer, possible to close in 2 weeks. Sqare footage is an estimate.
Courtesy: Pocono Area Realty Benz Group, (570) 216-8545
View additional infoLovely & spacious mountain chalet home is ready for its new owners to love. Situated on a half acre, corner lot and sitting tall & proud you'll be simply amazed by all that this home has to offer from an open concept living area, vaulted ceilings, 2 bedrooms on main floor both accented by rustic tongue & groove ceilings and hardwood floors. On the 2nd floor a generously sized suite consists of a large bedroom, private bath, vaulted ceilings plus enough space to have a work station or extra living are in the loft overlooking the main floor where you'll find the centerpiece of the room, a floor to ceiling stone backdrop for an elegant Franco Belge oil stove, known for high performance to keep you toasty on cold winter days. Full, unfinished basement is retrofitted for another heat source plus an oversized 2 car garage that has plenty of space to hold all of your toys. Won't you take a tour and call this lovely home your own? Located in the Crestwood School District!
Courtesy: VRA Realty, (484) 800-1777
View additional infoWelcome home to lots of privacy in Springbrook Township on 21 acres! As you pull up to the driveway you will notice the custom home on the left and a large 50x88 garage with tons of shelving and storage space up top. It's plumbed for a bathroom and also for hook up to the well too. To the left when pulling in you will see a custom home with an addition that was built on in 2016. There are three separate levels. When you enter through the top level doors, you walk into the living space and kitchen with the main bedroom off to the right. As you walk down the stairs you have a little loft area with a wood burning stove that heats the majority of the first two levels. As you walk down the hallway there are three other bedrooms with a full and half bath to share. This home sits on top of an old chocolate factory where the owner used the workshop space for making cabinets. Also on this property is a chicken coupe and 4 acres of blueberry patches towards the back of the property.
Courtesy: Century 21 Select Group, (570) 643-2100
View additional infoIdeal ranch with 3 bedrooms, 1.5 full baths, and a huge attic. One car garage with attached carport. Kitchen has a built-in booth. Screen in porch in rear. Close to all Pocono Attractions: Skiing, water parks, Lehigh Gorge trail, raceway, white water rafting, hiking, and casinos. Square Footage taken from tax data. $574,90076 Turkey Path White Haven, PA 18661
Courtesy: EXP Realty, LLC, (888) 860-7369
View additional infoCheck out this amazing 4300 sqft modern contemporary designed home in the Poconos! Just a mile from the Lehigh River Campground and 4 miles from Jack Frost! This home features a 5+ acres lot in a private community and conveniently located near Lake Harmony, Big Boulder Ski Resort and just a short ride away from Tannersville and Jim Thorpe! Location is just one of the huge selling points for this home. The dwelling has many architectural features such as a beautiful second story deck, sunken living room, large amazing staircase that rises up to a very unique third floor observation room. This open plan home offers privacy and natural light in almost every area. There is a walk-in closet off the master bedroom leading to master bath with jacuzzi tub, sunken living room with fireplace that opposes a grand arched window and patio doors, beautiful wood work throughout and 4 year old metal shingle roof with transferrable warranty for the new owner. It is over 5 acres including a three tier koi pond complete with koi. Brand new hot water heater, new patio doors in basement and the brand new patio doors leading to deck with internal blinds. The home is perfect for a primary residence, vacation home or would make a great Air B&B!
Courtesy: Pocono Area Realty Benz Group, (570) 216-8545
View additional infoWelcome to this charming 3-bedroom, 1.5-bath home located in the Crestwood School District. This residence, currently an income-producing rental, has a roomy layout with ample potential for customization to suit your personal taste. Outside, you'll find a side yard perfect for outdoor activities and a wrap around porch with plenty of space for seating and entertaining. Whether you're an investor looking to maintain a rental property or someone eager to embark on a new project, this home offers fantastic possibilities. Don't miss this opportunity to own a property in a prime location with top-rated schools! Only minutes to downtown shopping, I-80 and PA-476!
Courtesy: OwnerEntry.com
View additional infoTwo houses; one, a four square, first floor, entrance hall, living room and dining room, have hard wood floors. Eat in kitchen with interior and exterior entrances to a full basement. There is a 100 amp electrical service, gas steam heat. The second floor has four bedrooms, bath, walk-up attic. Off street parking. Fenced Yard. The second house is an income property. The first floor has a living room, dining room and kitchen, with interior and exterior entrances to a full basement. There is gas hot water heat and a 100 amp electrical service. The second floor has two bedrooms, bath and pull-down stairs to the attic. There is off street parking for one to two cars and fenced in yard. Here is what is located within walking distance: 4+restaurants, 4 gas stations, 4+ bars, 8+ auto repair facilities, 2 dollar stores, 2 rental centers, 2 dog groomers, a super market, drug store, beer distributor, wine and spirits shop, a fitness center, a nail Solon, and a lawn and garden center.
Courtesy: Christian Saunders Real Estate, (570) 335-9000
View additional infoWe're excited to present this stunning 2,233 Sq Ft, 4-bedroom, 2.5-bath home, featuring a brand-new addition with a beautiful master bedroom and bath. Situated on two lots, it's just around the corner from Neil Armstrong Elementary School and the Theatre at North venue. With numerous updates over the years, this property offers the key upgrades that today's homeowners desire. Join us at our upcoming open houses: Sunday, 9/1, 10:30 AM - 12:30. Tuesday, 9/3, 4 PM - 6 PM. Thursday, 9/5 4:30PM - 6:30 PM. Saturday, 9/7, 11 AM - 1 PM.
Courtesy: Lewith and Freeman Real Estate Inc., (570) 288-9371
View additional infoStunning 5 Bed, 3 Bath Lakefront Home offers quality features and spectacular views. Open concept floor plan, cathedral ceilings, skylights, and hardwood flooring. Upgraded kitchen, dining area, and impressive great room w/a charming Vermont casting stove. Nicely appointed bedrooms, spacious primary, w/WIC & en suite bath. Finished walk out lower-level w/triple sliders out to the deck. Spacious lower-level family room and recreation space, perfect for entertaining family and friends. Extensive 2 tier decks overlooking the lake with a pathway leading to the private dock. Enjoy "Lake Life" and all of Beech Mtn Lake's amenities. ***AGENTS PLEASE SEE PRIVATE REMARKS. How may I help you?Get property information, schedule a showing or find an agentKingston & Nearby CitiesKingston ZIPs |
|||||||||||||||||||||||||||||||||||||||||||||||||||||||||||||||||
Copyright © Metropolitan Regional Information Systems, Inc.
